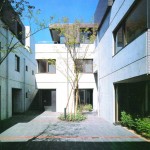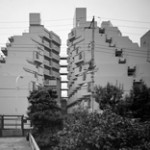Villa Serena
ビラ・セレーナ
March 6th, 1971
![]()

都心居住のパイオニア的存在である小規模な共同住宅。
オブジェ風に独立したエレベーターと階段が設置された吹抜けを内包する形式で住戸を配置。
各住戸は四辺外気に接しており、上にいくに従ってセットバックする各戸のテラスは屋上緑化され、自然を享受する豊かな生活と都市居住の利便性の両立をはかっている。
設備配管は各住戸床上で住戸間のスリット部に設けた屋外のパイプスペースまで横引きされ、設備更新においても先進的な試みがされている。
以降ビラシリーズとして同様のコンセプトで都心に多くの作品がつくられるが、ビラシリーズが提示した都心居住におけるライフスタイルは、多くのデザイナーやクリエイターの支持を得ることになる。
A pioneering urban residential project planned more than 50 years ago. Surrounding a void with object-like independent elevators and stairs are individual dwelling units.
Each unit is exposed to the air outside on all four sides. Setbacks with each higher story provide each unit with a green rooftop terrace, allowing residents to enjoy both rich access to nature and the convenience of city life.
Pipe fittings are installed above floor in slits between the units and drawn out to the exterior pipe space – a far-sighted provision for fittings renovation. Subsequently, many other similar works have been built in the city center according to concepts that resemble those of the villa series.
The urban residential lifestyle proposed by the villa series has been supported by many designers and creators.

photograph: Shinkenchiku-sha Photo Department / 新建築社写真部
information:
竣工年: 1971年
所在地: 東京都 渋谷区
用途: 集合住宅
建築面積: 520 m²
延床面積: 2,825 m²
階: 地上7階、地下1階
構造: RC造
press:
新建築 1971/11
近代建築 1972/07
都市住宅 1976/06
ディテール 2007/01
information:
year: 1971
location: Tokyo, Japan
building type: Apartment
BA: 520 m²
GFA: 2,825 m²
floor: 7F25戸/B1F
structure:RC
press:
SHINKENCHIKU 1971/11
KINDAIKENCHIKU 1972/07
THE TOSHI-JUTAKU 1976/06
DETAIL 2007/01
Related works

Villa Sapienza |

Villa Moderna |
