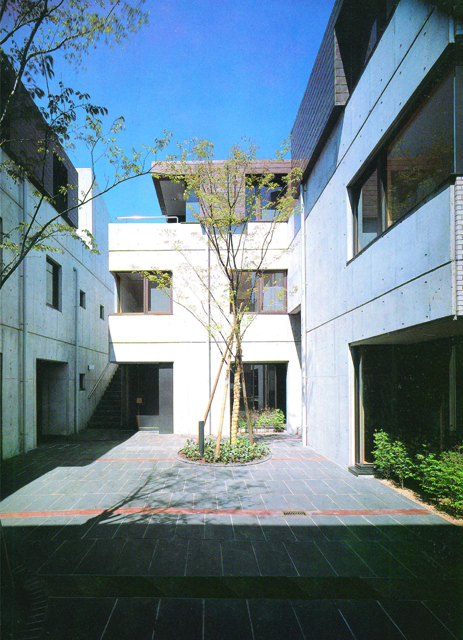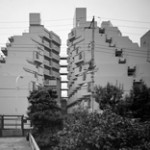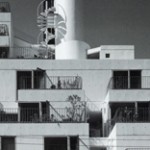Villa Sapienza
ビラ・サピエンザ
March 6th, 1981

ビラノーバの隣地に建てられた続編とも言える低層の共同住宅。
閑静な住宅地にあるが、ゲートを潜ると樹木が覆うさらに親密な中庭空間が展開される。
クライアントのもう一つのビジネスであるステンドグラスをインテリアに採用することにより個性のある居住空間を追求した。
A low-rise residential building constructed next to Villa Nova, to which it could be considered the sequel.
It is located in a quiet residential neighborhood, but upon passing under the gate one encounters intimate garden space covered with trees.
A unique feature of the living spaces is the use of stained glass, which was another business of the client.
information:
竣工年: 1981年
所在地: 東京都 世田谷区
用途: 集合住宅
建築面積: 522 m²
延床面積: 1,328 m²
階: 地上3階
構造: RC造
media:
新建築 1981/06
都市住宅 1981/06
JA 1981/09
information:
year: 1981
location: Tokyo, Japan
building type: Apartment
BA: 522 m²
GFA: 1,328 m²
floor: 3F
structure:RC
media:
SHINKENCHIKU 1981/06
THE TOSHI-JUTAKU 1981/06
JA 1981/09
Related projects

Villa Moderna |

Villa Serena |
