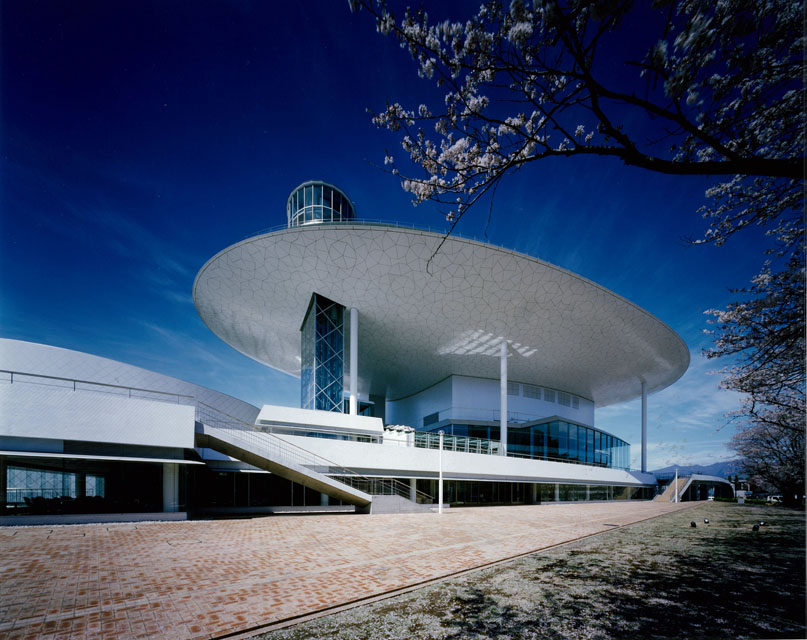Kiryu City Performing Arts Center
桐生市市民文化会館
February 28th, 1997

1500人収容のシルクホールと多目的ホール、外観を特徴づける地上より持ち上げられた巨大な繭形には500人収容のレセプションホールを持つ。
織都として独自の歴史をもつ桐生の文化的象徴を、浮遊する繭形で表現している。
A performing arts center with a large, multi-purpose Silk Hall seating 1,500 and a Reception Hall seating 500.
The giant floating cocoon shape above the Silk Hall refers to the unique history of the town of Kiryu, which for centuries was a center of silk weaving.





photograph:
Kawasumi Photo Office 川澄建築写真事務所 (1,2,3,6)
information:
竣工年: 1997年
所在地: 群馬県 桐生市
用途: 公会堂
建築面積: 7,608㎡
延床面積: 18,214㎡
階: 地上4階、地下1階、塔室2階
構造: SRC造+S造+RC造
press:
新建築 1997/07
GA JAPAN 27 1997/07-08
ディテール 134号 1997/10
日経アーキテクチュア 1997/7/14
建築技術 1997/09
坂倉建築研究所のディテール 彰国社 2000/08
information:
year: 1997
location: Gunma, Japan
building type: Public Hall
BA: 7,608㎡
GFA: 18,214㎡
floor: 4F/B1F Penthouse2F
structure:SRC+S+RC
press:
SHINKENCHIKU 1997/07
GA JAPAN 27 1997/07-08
DETAIL 134 1997/10
NIKKEI ARCHITECTURE 1997/7/14
The Kenchiku Gijutsu 1997/09
Detail Drawings of the Sakakura Associates Tokyo – SHOKOKUSHA Publishing 2000/8
