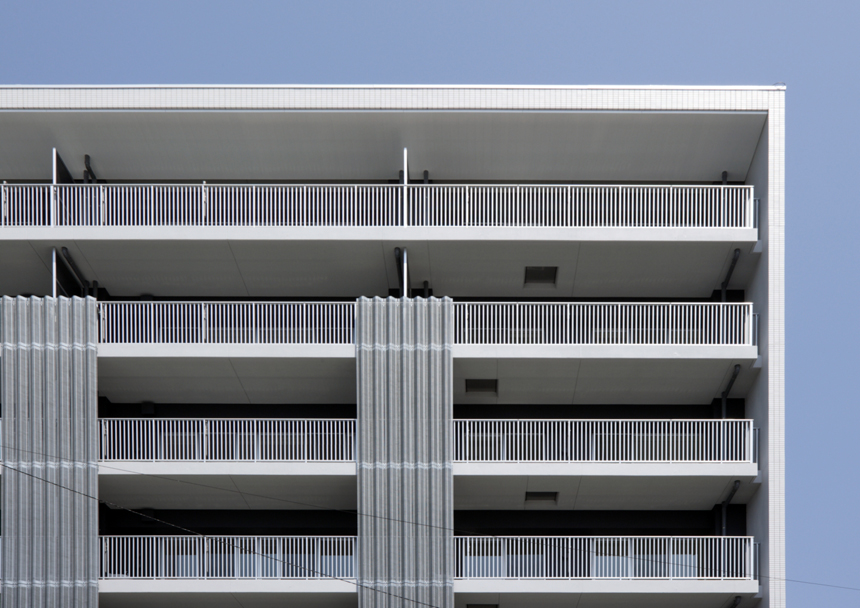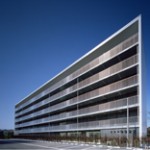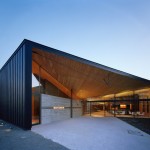Belista Chogo
ベリスタ長後
March 6th, 2009

大規模施設の跡地利用計画の一部として隣接する2施設と一体的な計画とすることで、緑豊かな広がりのある環境をつくっている。
外観はシンプルな門型の構成で、住戸間に配された有孔折板が垂直性を強調し、白と黒を基調にした外観が周囲の緑に映える。
As part of a plan to repurpose the site of a former large facility, two buildings were planned as an integral pair, allowing the creation of an environment with abundant greenery.
The exterior has a simple gate configuration.
The perforated plate between the units stresses verticality, while the white and black tones of the exterior reflect the green of the surroundings.



photograph:
川澄・小林研二写真事務所
Kawasumi Kenji Kobayashi Photo Office
|
information: |
|
Related projects

Best Life Dormitory Ayase |

BELLY’S COURT AY |
