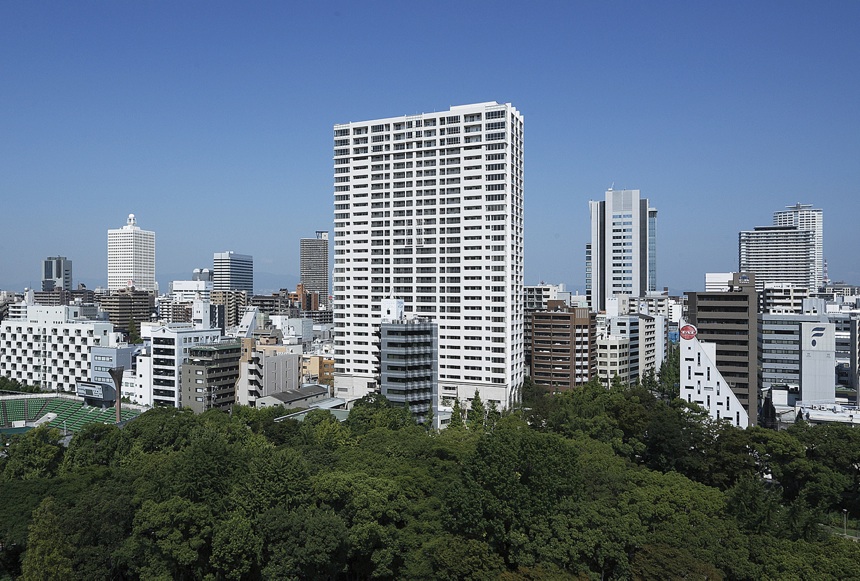Grande Maison Kyomachibori Tower
グランドメゾン京町堀タワー
March 6th, 2009

大阪市の中心部にある靭公園近くに建つ集合住宅。
南向き住戸を中心とする扁平なタワー形状で、基礎部分に免震装置を備える。
60mに及ぶ南北面は適度なスケールへの分節化と変化に富むデザインを施すことで、エリアのランドマークとなっている。
A housing project near Utsubo Park in central Osaka.
It is a flat tower with mainly south-facing units, equipped with seismic isolation at the base.
The north and south walls stretch 60m in length but are segmented to an appropriate scale and designed with rich variations. The building is a landmark in its area.



photograph: SS Osaka
グランドメゾン 京町堀タワー
Grande Maison Kyomachibori Tower
|
information: |
information:
|
