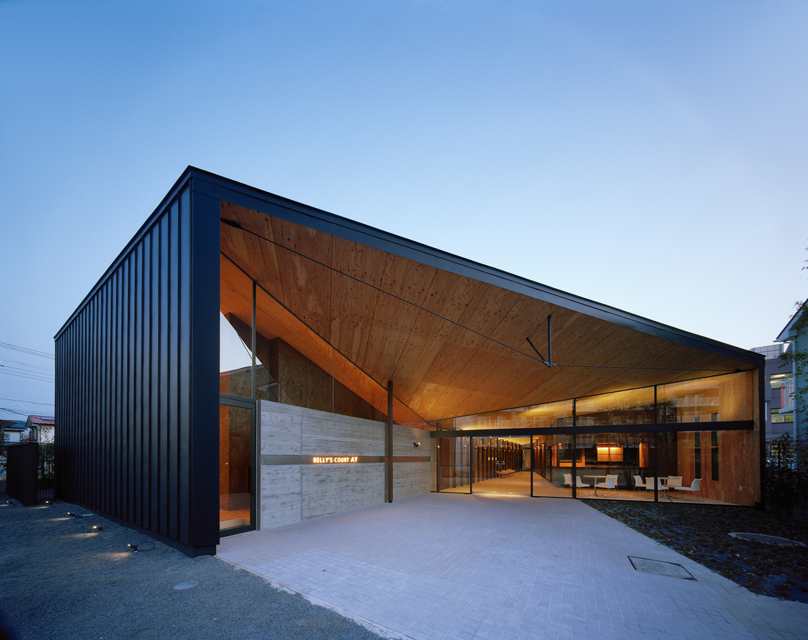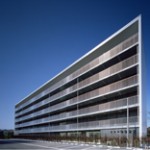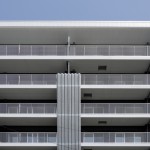BELLY’S COURT AY
BELLY'S COURT AY
February 27th, 2009

いすゞ自動車の福利厚生施設で、弓道場とテニスコートのクラブハウスの機能を持つ。
ハニカム状に木軸を構造用合板でサンドイッチした壁と屋根が、折り紙のようにシャープな外観を構成しながら、内部は木の質感が暖かな空間を生み出している。
A welfare facility for Isuzu Motors containing an archery range, tennis courts, and clubhouse.
The walls and roof have a honeycomb structure with wood beams sandwiched between structural plywood.
The exterior bends sharply like origami, while the interior is a space with the warm texture of wood.



photograph: 川澄・小林研二写真事務所 Kawasumi Kenji Kobayashi Photo Office
BELLY’S COURT AY
information:
竣工年: 2009年
所在地: 神奈川県 綾瀬市
用途: 弓道場 / クラブハウス
建築面積: 346 m²
延床面積: 323 m²
階: 地上1階
構造:木造
award:
第13回 木材活用コンクール 2010 第1部門賞(木造建築・構造物)(日本木材青壮年団体連合会)
information:
year: 2009
location: Kanagawa, Japan
building type: Japanese Archery Court / Club house
BA: 346 m²
GFA: 323 m²
floor: 1F
structure: Timber
award:
13th Practical Use of Wood Competition 2010
Related projects

Best Life Dormitory Ayase |

Belista Chogo |
