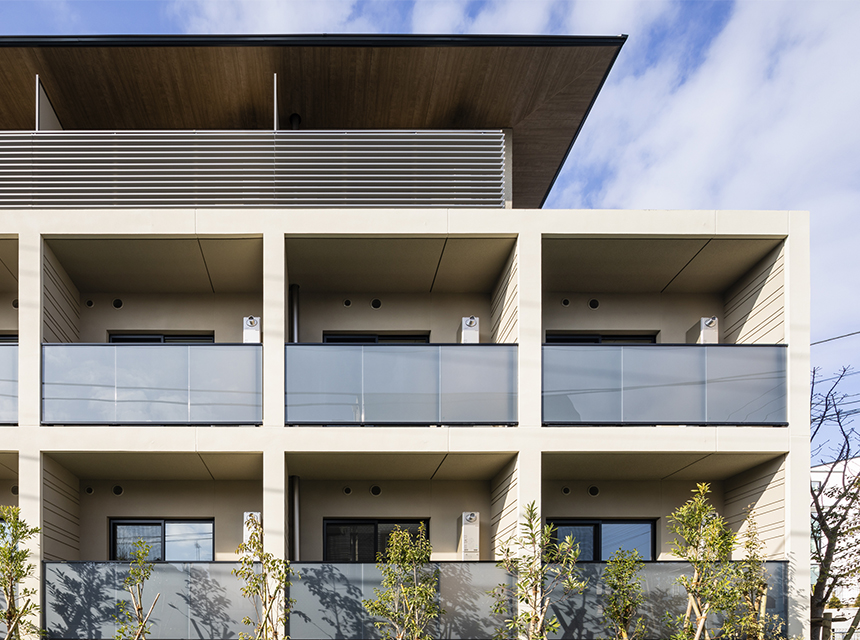Prime Maison Shimokitazawa
プライムメゾン下北沢
December 20th, 2019

下北沢の閑静な住宅地・代沢で、家族向賃貸マンションを単身者向ワンルームマンションに建替える計画。
従前建物の「おもかげ」とまちなみを尊重した佇まいと、近傍の北沢川緑道の「うつろい」を踏襲した環境を創出するとともに、「中庭」を設けることで入居者同士のさりげない交流が誘発され、その様子が近隣住民にも垣間見えるような場づくりを意識した。
低層住宅地における高密度なワンルームマンションが近隣住民に親しまれ、優しい街並みを形成する住環境を実現した。
Reconstruction project from an apartment for families into a studio apartment for singles in a quiet residential area of Shimokitazawa, Tokyo.
The consciously designed courtyard induces casual interactions among its tenants; the neighborhood can sense the atmosphere and see that it incorporates the vestiges of anterior appearance, respects for the townscape and the environment that follows its transition through time along the Kitazawa River Greenway nearby. The project introduces the high-density studio apartment to the low-rise residential area with the prospect that it will become a part of the friendly townscape and neighborhood.





プライムメゾン下北沢
information:
竣工年:2019年 12月
所在地:東京都世田谷区
用途:集合住宅
建築面積: 837 m²
延床面積:2,824 m²
階数:地下1階 地上3階
構造:RC造
media:
近代建築 2021/04
award:
GOOD DESIGN AWARD 2020 グッドデザイン賞
Prime Maison Shimokitazawa
information:
year: 2019/12
location: Tokyo, Japan
building type: Housing complex
BA: 837 m²
GFA: 2,824 m²
floor: B1F/3F
structure: RC
media:
KINDAI KENCHIKU 2021/04
award:
GOOD DESIGN AWARD 2020
Team: Daisuke Kompal, Toshiro Murakami, Hiroki Suzuki
photograph: SS Tokyo, Sakakura Associates
