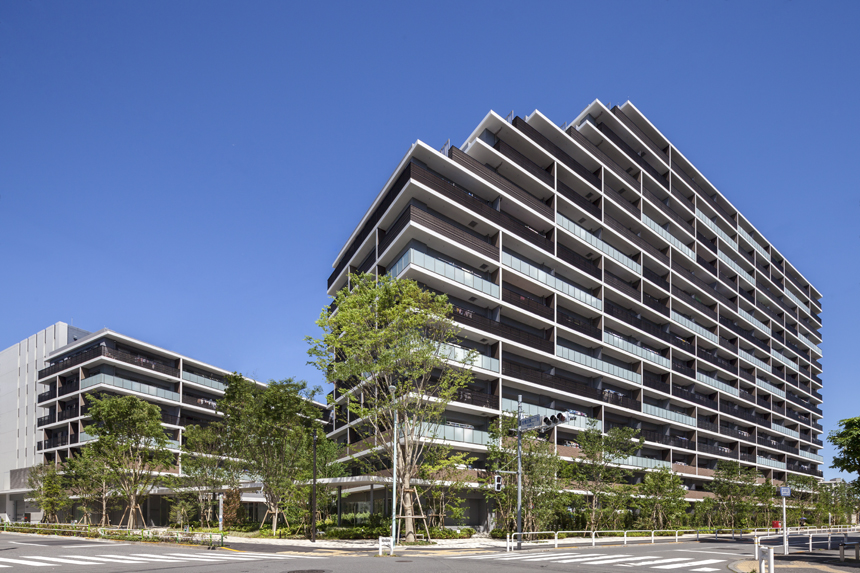PROUDCITY Kaga Gakuen-dori
プラウドシティ加賀学園通り
March 31st, 2016

板橋区加賀1丁目に建つ363戸の分譲集合住宅。加賀という地名は加賀藩前田家の下屋敷があったことに由来する。この大規模集合住宅のデザインにあたり、加賀に因んだ和の要素を取り入れた。
居住者が住まいに愛着を感じられるよう、遠くから見ても、自分の「いえ」を視認しやすくするため、全体の統一感を守りつつも、住戸毎にデザインを少しずつ変え、生活が街に表出する外観としている。また住棟に挟まれた中庭には武蔵野の自然林を彷彿させる緑豊かな庭を設けた。この庭は地域の方も四季の彩りを見て楽しめるようゲートをガラスとし、またセキュリティを部分的に解除することで、地域の方を招いてイベントを行えるよう配慮している。
A large condominium building comprised of 363 units in Kaga, Itabashi-ku, was designed by incorporating the essence of Japanese culture and using the exterior as a dynamic expression of an individual lifestyle. The unique design of the building helps residents identify their unit even from far away. In addition, green curtain walls can be installed by using the hooks found on each balcony to make the units even more distinguishable from one another. The inner court features lush greenery evocative of the natural forests of Musashino.





プラウドシティ加賀学園通り
PROUDCITY Kaga Gakuen-dori
|
information: award: |
information: award: |
Team: Masatsugu Yoshimura, Tomohiro Kikuchi
Photograph: Kawasumi Kobayashi Kenji Photograph Office 川澄・小林研二写真事務所
