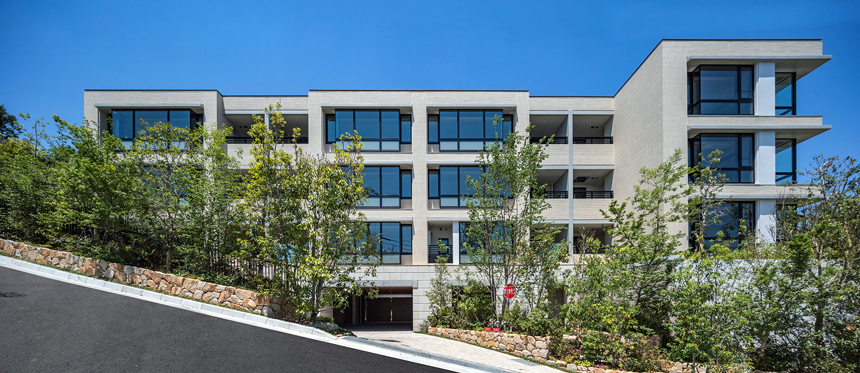Grande Maison Yamaashiya
グランドメゾン山芦屋
May 1st, 2017

六甲山系の麓、大阪湾を望む斜面地に、かつて沢山の木々に囲まれた1軒の御屋敷があり、そのいかにも芦屋らしい従前の佇まいを継承しながら、なるべく地形に手を加えない方針で計画した22戸の集合邸宅。造成は最小限に、地上に見える建物ボリュームを抑え、出来るだけ既存の植栽を残すようにした。残念ながらこれらの木々はあまり残らなかったが、道路沿いや敷地内空地には至る所に植栽を施し、南側のファサード(基壇部)やアプローチ部分には石積みと植栽と御影の石段等でその佇まいを演出した。敷地南東側の道路沿いにある一際大きな石積みは従前からここにあったもの、西側道路沿いの石積みも既存の積み石を再利用して再現したものである。
At the foot of Mt. Rokko, you can look out on the slopes of Osaka Bay. There is an apartment surrounded by lots of trees. It inherits the former Ashiya style as much as possible and plans to develop 22 houses without terrain damage. In order to minimized development and suppress the visibility of the building volume on the ground, it leaves the existing plants as much as possible. Unfortunately, these trees won’t be left too much, but it will be planted along empty spaces in roads and open spaces, with stonework, plantation and granite steps on the southern façade and entrance. The large-scale stonework on the southeastern side of the block has been from the past and the stonework on the west side was reproduced by reusing existing stones.
information:





Photograph: Shinwa 伸和
グランドメゾン山芦屋
Grande Maison Yamaashiya
|
information: press: |
information: press:
|
Team: Toshiro Murakami, Shinya Horikawa, Masayoshi Tsuji, Junko Uno, Yuya Yamawaki
