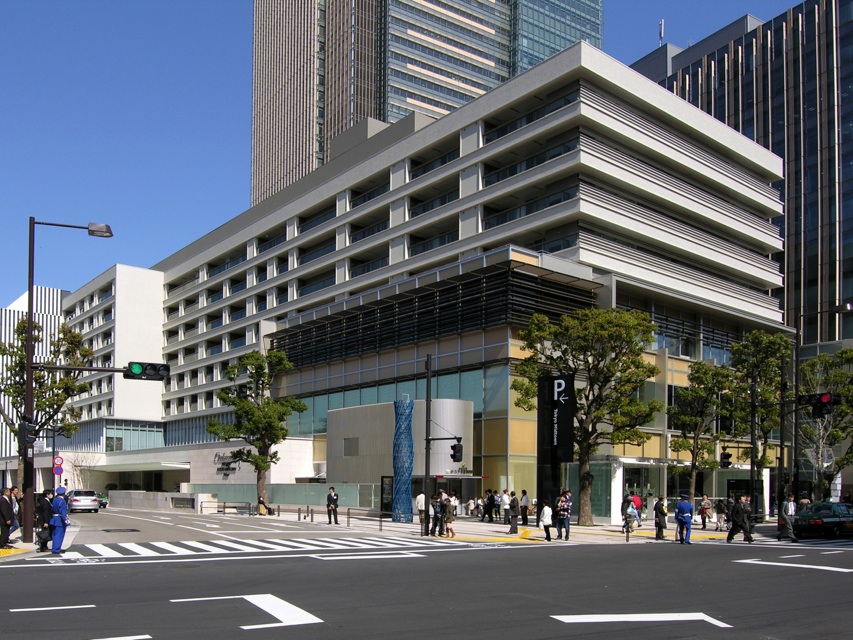Tokyo Midtown Gardenside
東京ミッドタウン ガーデンサイド
March 6th, 2007

東京ミッドタウンのガーデンサイドは、六本木交差点からの賑わいと赤坂・青山方面の落ち着きが交差する結節点として位置づけられる。
上層階のサービスアパートメントと低層階の商業施設が複合する構成で、外観は水平方向の流れを基調とする「奥行きと陰影」が感じられる構成とした。
The Gardenside of Tokyo Midtown project is perceived as an intersection where the vibrancy of the Roppongi Crossing meets the elegance of the Akasaka and Aoyama districts. It has a mixed configuration with serviced apartments on the upper floors and commercial facilities on the lower floors.
The keynote of the exterior is horizontal flow and the configuration gives the impression of depth and shading.



|
東京ミッドタウン ガーデンサイド |
Tokyo Midtown Gardenside |
Team: Takenosuke Sakakura, Noribumi Kitamura
Photograph:
後藤晃人 Akito Gotou (3)
坂倉建築研究所 Sakakura Associates (1,2,4)
