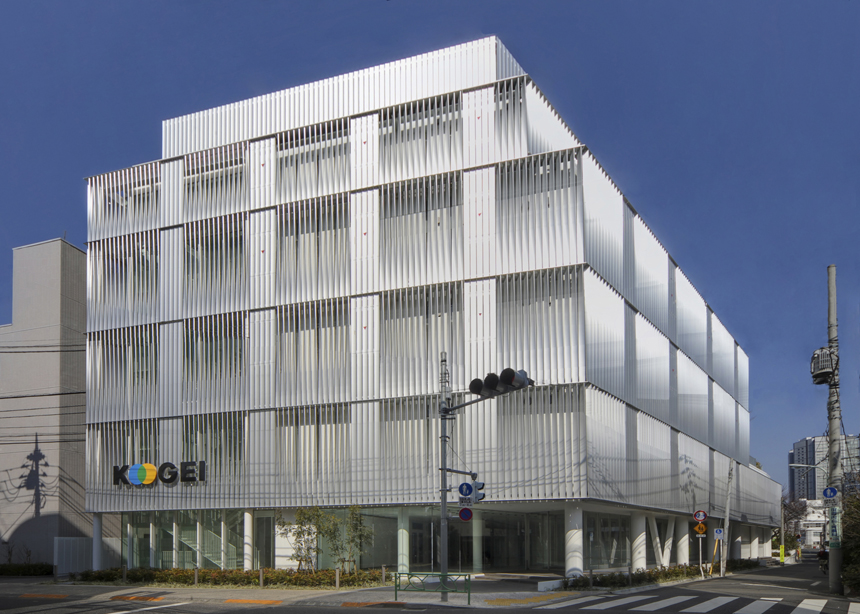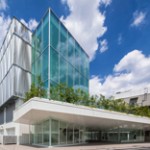Nakano Campus Building No.3,
Tokyo Polytechnic University
東京工芸大学 中野キャンパス3号館
February 28th, 2011

都心の狭小地に立地する大学のため、日影規制や斜線制限で生まれるセットバック部を共用空間として立体的に構成する「都市型立体キャンパス」を提案。外装には、ひねり加工をしたアルミルーバーにより、熱環境負荷の低減と、隣地への視線の制御を行っている。
The university is located on a circumscribed site in the city center.
While complying with sunlight and slope regulations, the proposal for a “three-dimensional urban campus” utilizes the required setbacks as common space.
The exterior cladding of aluminum louvers with twist processing reduces the thermal environmental load and controls the line of sight to adjacent properties.
東京工芸大学 中野キャンパス3号館
Nakano Campus Building No.3, Tokyo Polytechnic University
|
information: press: award: |
information: press: award: |






Team: Yasunori Higashi, Shinichiro Tomari, Shoji Ohmori, Shu Kitayama, Koji Watanabe, Yuki Ishiyama
Photograph:
川澄・小林研二写真事務所
Kawasumi Kenji Kobayashi Photo Office
Related project

Nakano Campus Bld.No2 |
