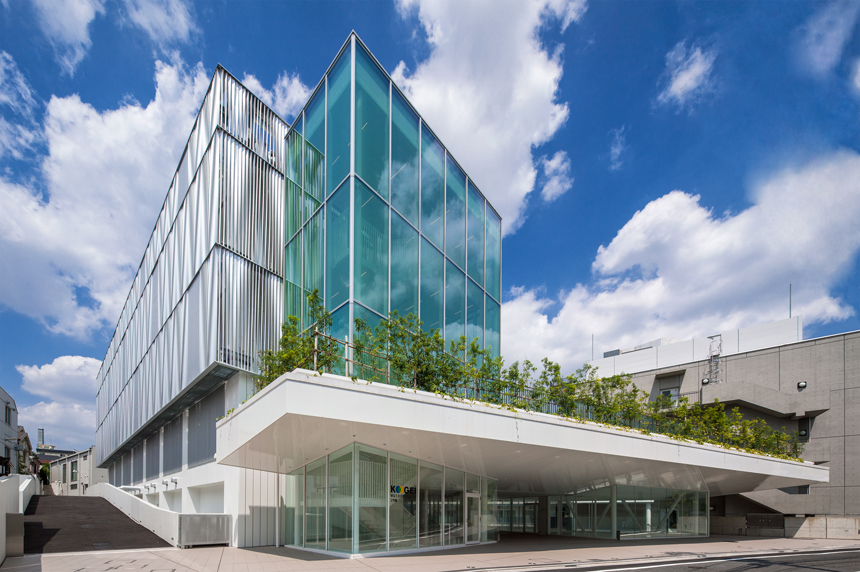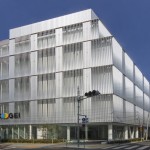Nakano Campus Building No.2,
Tokyo Polytechnic University
東京工芸大学 中野キャンパス2号館
March 1st, 2014
![]()

住宅密集地に建つ大学校舎。エントランス部には近隣に開かれたゲートとして、上部を緑化した大きな庇を設けた。その下に置かれたガラス張りのメディアラウンジは、大学の活動を見せるショーケースとして機能する。地下1 階に設けた、中庭と一体となった「プレイス」は、学生が食事、展示、創作活動などの様々な活動に利用できる空間である。
A university located in a densely-built residential area. Large eaves covered with greenery at the entrance is provided as an open gate to the neighborhood, and the glazed Media Lounge under the eaves behaves as a “show case” of university’s activity. The “Place”, integrated with the Court Yard, on the basement floor is a space which prepared for the various student activities such like dining, exhibitions, and creations.
東京工芸大学 中野キャンパス2号館
Nakano Campus Building No.2, Tokyo Polytechnic University
|
information: press: |
information: press: |





Team: Yasunori Higashi, Shoji Ohmori, Yukari Abe, Tomohiro Kikuchi, Ayako Mori
Photograph: Kawasumi Kenji Kobayashi Photo Office 川澄・小林研二写真事務所
Related project

Nakano Campus Bld.No3 |
