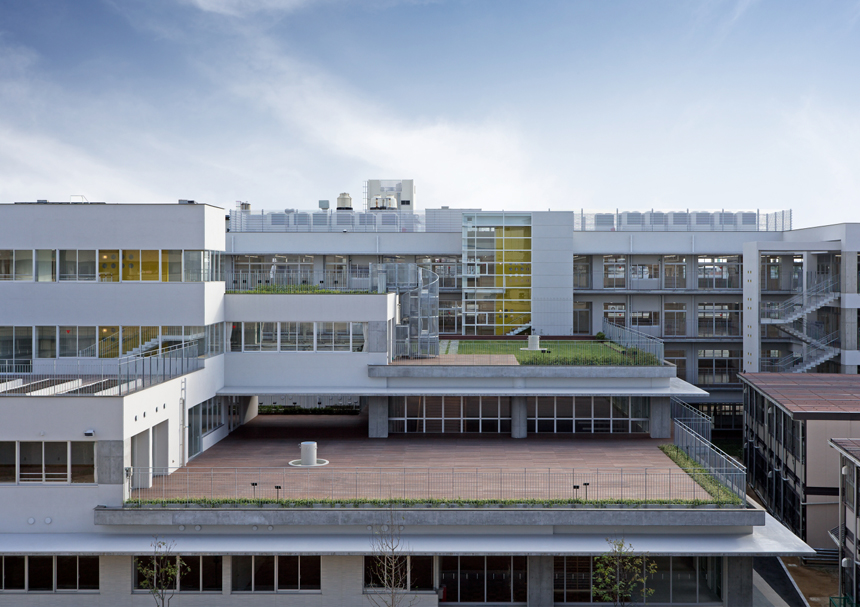Nishinomiya Yougai Elementary School
西宮市立用海小学校
October 1st, 2010

限られた敷地内で、囲み型平面でコンパクトにまとめ、新校舎を配置した。教室だけにとどまらず、屋上緑化や木製デッキで仕上げた各所のテラスを、新たな教育活動の場として計画している。
読書活動が盛んなこの学校で、児童が毎日通る昇降口脇に、吹抜けのある開放的な「まんなか図書館」を設け、児童にとって「本」をより身近なものにする工夫をした。
On a limited place, the new school buildings are efficiently arranged on a flat surface, not only classrooms but also green roofs and wood decks as places for educational activities.
In this flourishing of reading activity school, there is an expansive “hollow library” of an open ceiling apace next to the hatch where students pass each day, which can let children become more familiar with “books”.





photograph: SS Osaka
西宮市立用海小学校
information:
竣工年:2010年10月
所在地: 兵庫県西宮市
用途: 小学校
建築面積: 3,116 m²
延床面積: 8,145 m²
階数: 4階
構造: RC造、一部S造
Nishinomiya Yougai Elementary School
information:
year: 2010/10
location: Hyogo, Japan
building type: Bridal
BA: 3,116 m²
GFA: 8,145 m²
floor: 4F
structure: RC / S
