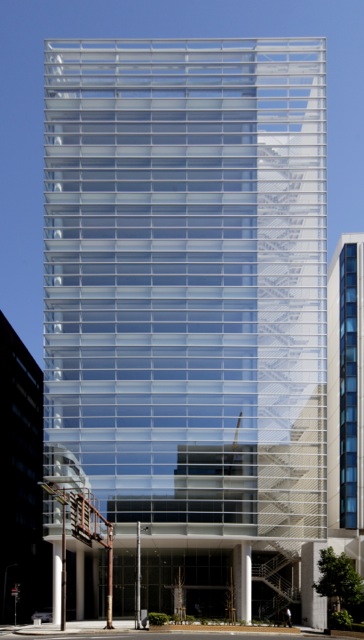Nihonbashi Muromachi Plaza Building
日本橋室町プラザビル
February 28th, 2007

江戸時代から東京の中心として栄えた日本橋室町に建つ地上10階建の賃貸オフィスビル。
高い機能性と更新性を持つ明るく開放的な執務空間の創出を目指した。
階高8mのガラス張りの開放的なエントランスと、横連装のガラスカーテンウォールが特徴。
The Nihonbashi Muromachi district has flourished as the center of Tokyo since the Edo period.
A 10-story multi-tenant office building in this district created bright and open working space with high functionality and renewability.
Distinctive features are the 8-meter tall entrance, fully glazed and welcoming, and the horizontal glass curtain walls.



photograph: SS Tokyo SS東京
information:
竣工年: 2007年
所在地: 東京都 中央区
用途: 事務所
建築面積: 423 m²
延床面積: 4,117 m²
階: 地上10階、地下1階
構造: S造+RC造
information:
year: 2007
location: Tokyo, Japan
building type: Office
BA: 423 m²
GFA: 4,117 m²
floor: 10F/B1F
structure: S/RC
