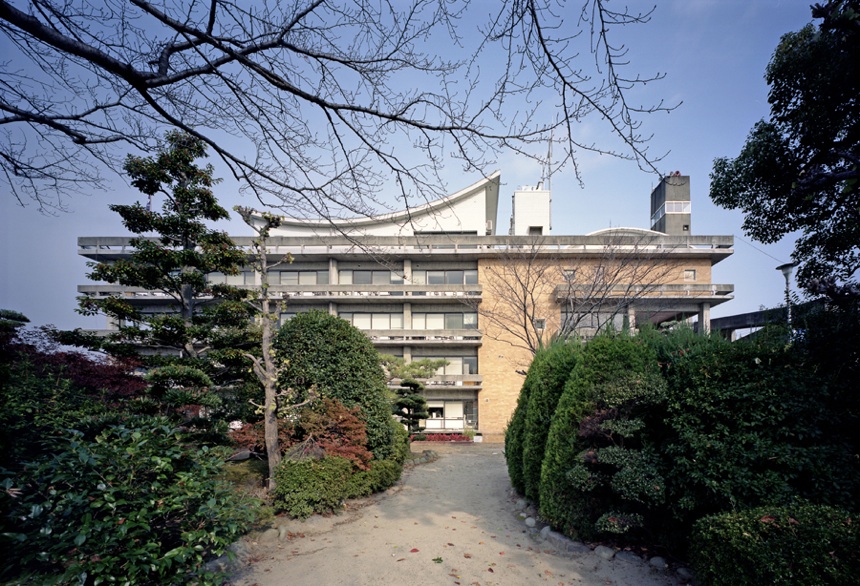Hashima Municipal Office
羽島市庁舎
October 10th, 1970

庁舎機能の他、小公民館、市立図書館、消防用事務所、望楼などの機能が一つの建築に収められた複合建築。
各階へのアクセスを考慮し、主入口は2階にして市庁舎や議場と分離された市民文化部門への単独スロープが設けられた。
A multi-purpose building that serves not only as a municipal office but also as a small community center, municipal library, fire department office, and observation tower.
To facilitate access to the various floors, the main entrance was placed on the second story, and an independent slope was provided for access to the community center functions, which are separate from the municipal office and assembly functions.



photograph: 吉村行雄写真事務所 Yukio Yoshimura
羽島市庁舎
Hashima Municipal Office
information:
竣工年: 1959年
所在地: 岐阜県 羽島市
用途: 市庁舎 / 図書館 / 公民館
建築面積:1,403 m²
延床面積: 4,626 m²
階: 地上4階
構造: RC造
awards:
昭和35年度 日本建築学会賞(作品)
DOCOMOMO JAPAN
press:
新建築 1959/06
建築雑誌 1961/07
L’Architecture d’Aujourd’hui 91-92 1960/09-11
New Japanese architecture – Udo Kultermann – Praeger, New York, 1960/01
information:
year: 1959
location: Gifu, Japan
building type: City Office / Library
BA: 1,403 m²
GFA: 4,626 m²
floor: 4F
structure: RC
awards:
Architectural Institute of Japan Award 1960
DOCOMOMO JAPAN
press:
SHINKENCHIKU 1959/06
KENCHIKU ZASSHI 1961/07
L’Architecture d’Aujourd’hui 91-92 1960/09-11
New Japanese architecture – Udo Kultermann – Praeger, New York, 1960/01
