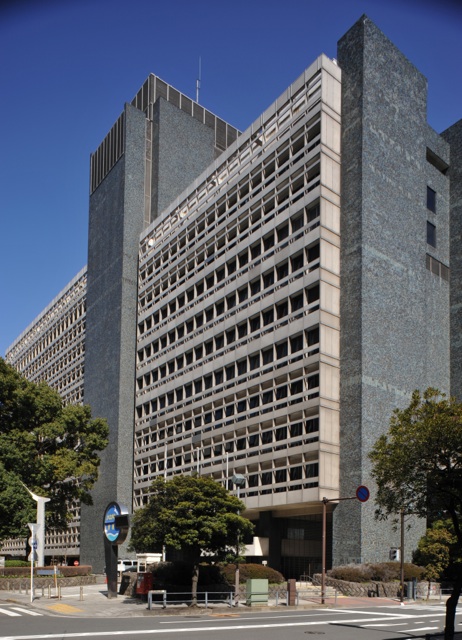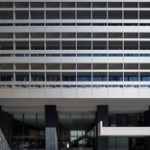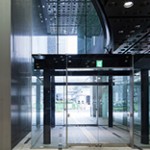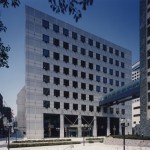Kanagawa Prefecture Government New Building
神奈川県新庁舎
November 7th, 1970

photograph: 北村紀史 / Noribumi Kitamura
新庁舎は高度成長下の執務環境の過密・分散化の解消を目指し計画された。
直線基調の構成で、37,000 m²に及ぶヴォリュームを青紺色のタイルで包み、表面材をアルミとしたバルコニーにより、鋭く彫りの深いデザインとしている。
The new administration office was planned during the years of rapid economic growth to relieve the overconcentration and dispersion of administrative work.
With a configuration based on straight lines, the 37,000 m² volume is clad in blue tiles with aluminum clad balconies, for a deep cut design.
神奈川県新庁舎
Kanagawa Prefecture Government New Building
|
information: award: press: |
information: award: press: |
Related projects

Seismic Isolation Retrofit of The Kanagawa Prefecture Government New Building |

Renewal of the Kanagawa Prefecture Government Main Building and The Second Annex |

Kanagawa Prefecture Government Building The Second Annex |
