Odakyu Southern Tower / Shinjuku Southern Terrace
小田急サザンタワー・新宿サザンテラス
February 28th, 1998
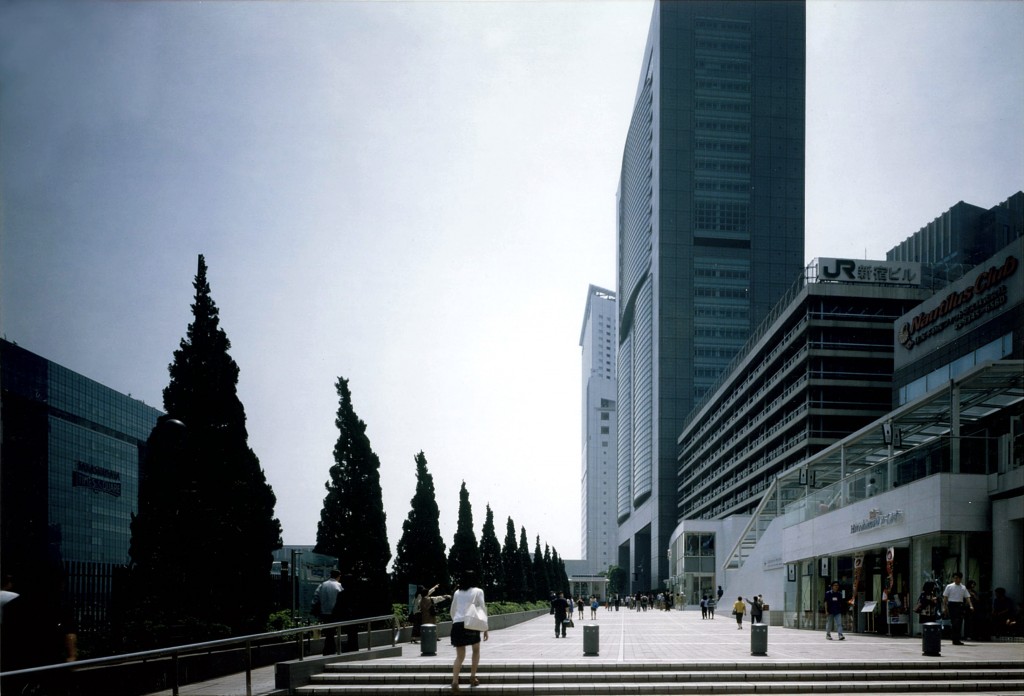
photograph: Studio Sawada
小田急デパート-モザイク坂-小田急新宿ミロード-新宿サザンテラス-小田急サザンタワーと連なる施設郡は1973年に提案を行った「大通り構想」に基づくものである。
最南端に位置する小田急サザンタワーは、低層部が店舗、中層部が事務所、高層部がホテルである超高層建築。
新宿サザンテラスは小田 急線の上部に構築された人工地盤上に店舗などを配し、新宿駅南口に大きな人々の流れを生んでいる。
The series of facilities from the Odakyu Department Store through Mosaic Street, Odakyu Shinjuku Mylord, Shinjuku Southern Terrace and Odakyu Southern Tower was planned in the 1973 “Boulevard Concept”.
Odakyu Southern Tower is located at the southern edge of this concept.
It is an ultra-high-rise building with the low-rise section housing retail, the middle section offices, and the upper section a hotel.
Shinjuku Southern Terrace is a artificial ground over the Odakyu railway lines and houses retail and other functions.
It has created a large stream of pedestrian traffic from the southern exit of Shinjuku Station.
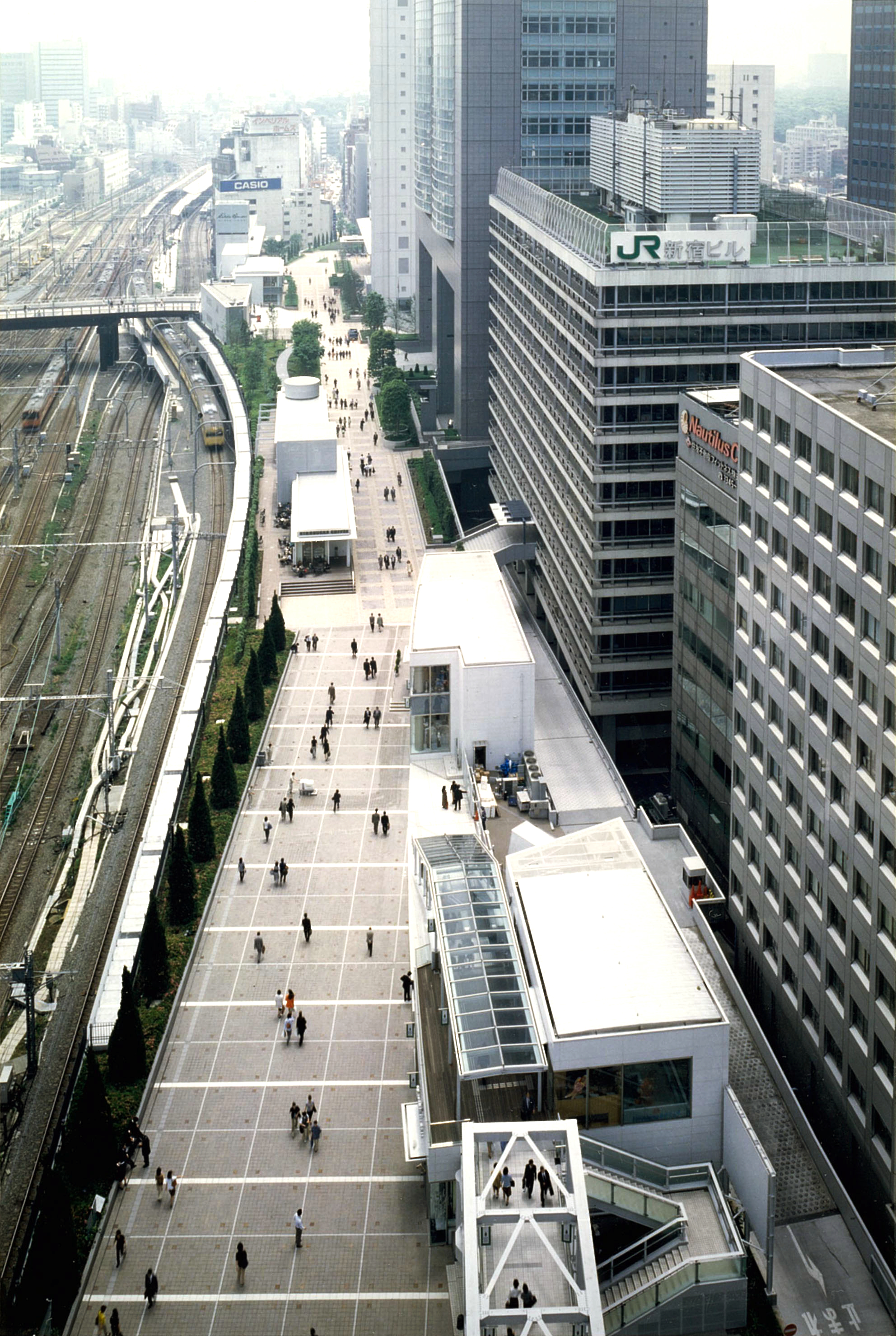
photograph: Studio Sawada
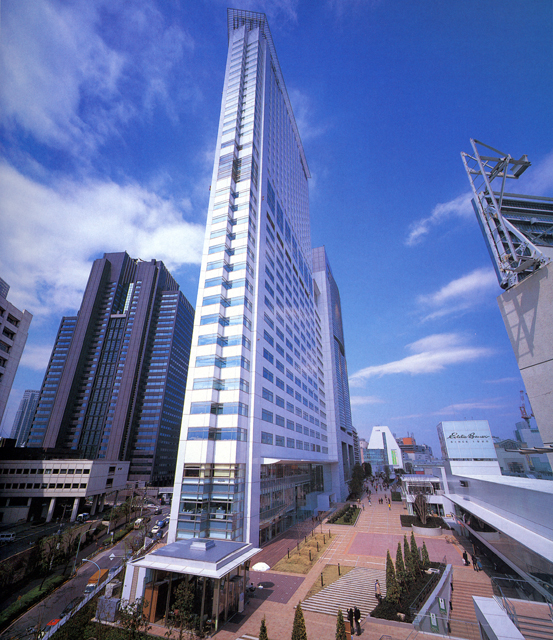
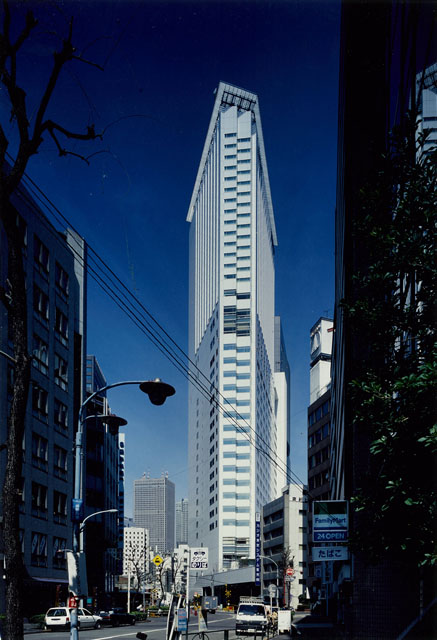
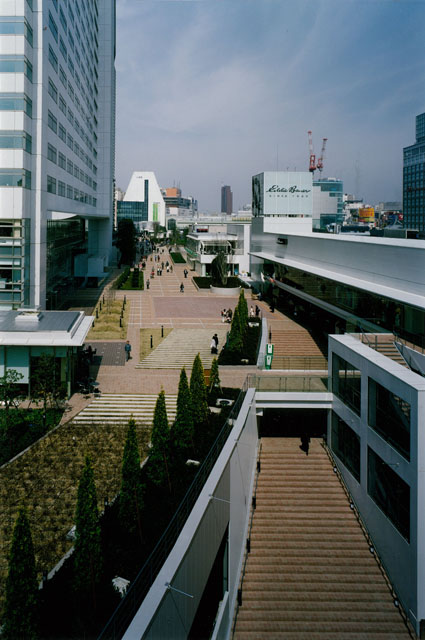
Odakyu Southern Tower / Shinjuku Southern Terrace
小田急サザンタワー・新宿サザンテラス
|
information: |
information: |
Related projects
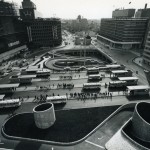
West Plaza of Shinjuku Station and Parking Lots |
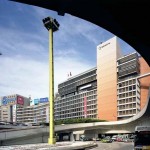
Shinjuku Station West Building and Odakyu Department Store |

Odakyu Shinjuku MYLORD |

Hotel Century Odakyu Southern Tower |
