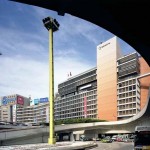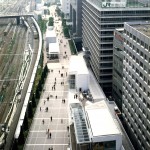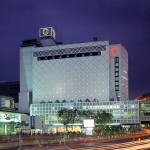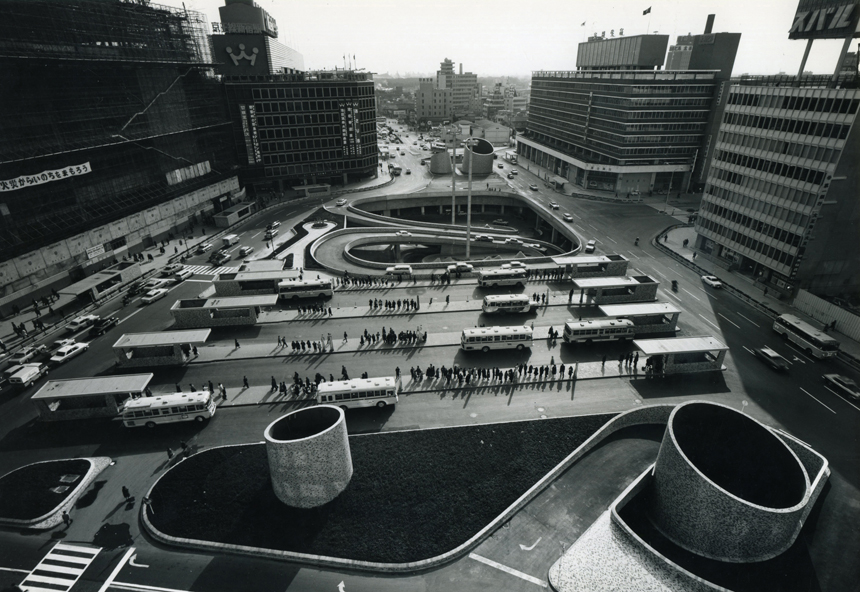
新宿副都心に集中する様々な交通機関の利用者と、日々膨張する駅周辺の流動人口に対応することを目的として新宿西口広場が計画された。地下駐車場に導く螺旋状の斜路とともに設けた吹抜け空間は、多くの人が行き来する地下広場に光と風を導く。
The West Plaza was planned to respond the ever increasing mobile population around Shinjuku, a dense point of convergence for many transit lines. The design creates a spiral slope to underground parking, and opens up a void to admit light and air for the underground plaza used by many pedestrians.
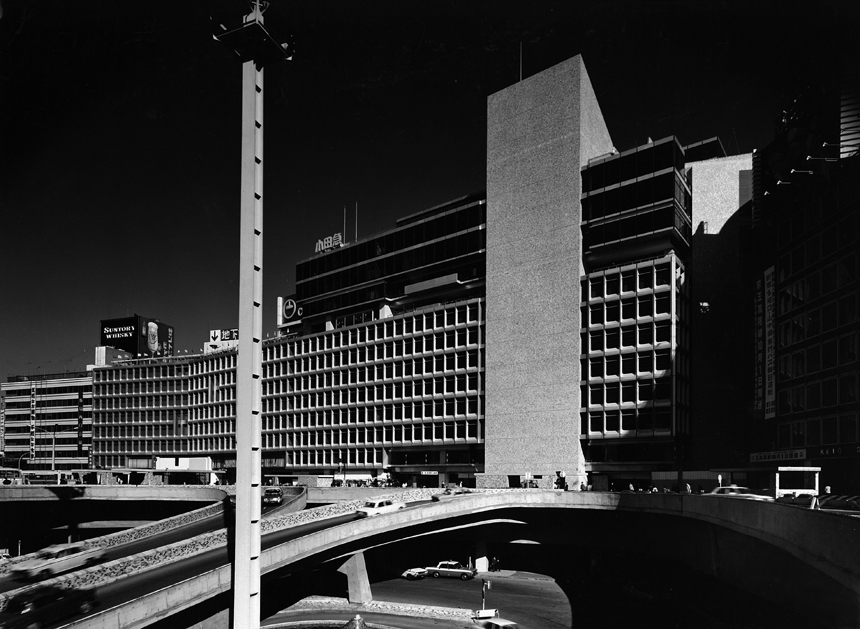

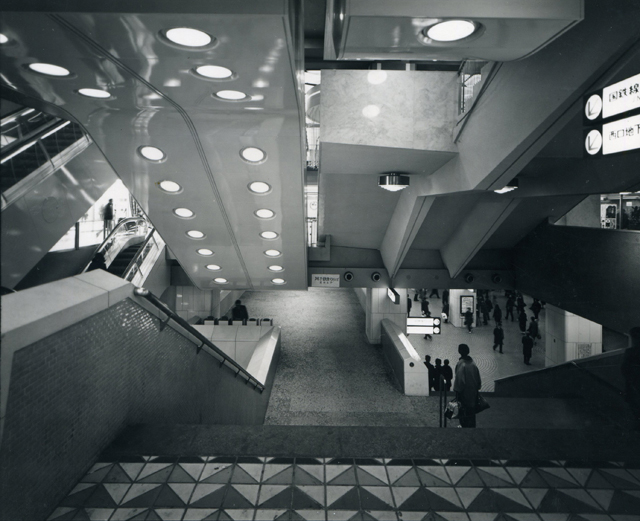
photograph:
新建築社写真部 荒井政夫
Shinkentiku-sha Photo Department Masao Arai
West Plaza of Shinjuku Station and Parking Lots
新宿西口広場及び駐車場
|
information:
竣工年: 1966年
所在地: 東京都 新宿区
用途:
駅コンコース / 公共広場 / 駐車場 / 店舗
延床面積: 70,610 m²
階: 地上3階、地下1階
構造: RC造
awards:
昭和42年度 日本建築学会賞(業績)
日本都市計画学会 石川賞 計画設計部門 (1967)
SDA賞
DOCOMOMO JAPAN (2003)
press:
*新建築 1967/03
*建築 1967/03
*建築界 1967/03
*建築雑誌 1967/07, 1968/10
*国際建築 1965/12
*TRAVAUX SOUTERRAINS 1968/10,11,12
*ジャパン・インテリア JAPAN INTERIOR DESIGN no.49 1967/04 , no.187 1974/10
*LIXIL eye No.4 2014/02
*新宿駅西口広場 坂倉準三の都市デザイン – 鹿島出版会 2017/02
*NHK Eテレ 日曜美術館「戦後新宿・渋谷をつくった建築家 坂倉準三」2024/01/21
|
|
information:
year: 1966
location: Tokyo, Japan
building type:
Station Concourse / Plaza / Parking / Shop
GFA: 70,610 m²
floor: 3F/B1F
structure: RC
awards:
Architectural Institute of Japan Award 1967
The City Planning Institute of Japan, Ishikawa Award (1968)
SDA Award
DOCOMOMO JAPAN (2003)
press:
*SHINKENCHIKU 1967/03
*THE KENTIKU 1967/03
*KENCHIKUKAI 1967/03
*KENCHIKU ZASSHI 1967/07, 1968/10
*KOKUSAI KENCHIKU The International review of architecture 1965/12
*TRAVAUX SOUTERRAINS 1968/10,11,12
*JAPAN INTERIOR DESIGN no.49 1967/04, no.187 1974/10
*LIXIL eye No.4 2014/02
*West Plaza of Shinjuku Station, Urban Design by Junzo Sakakura – Kajima Institute Publishing 2017/02
*NHK ETV – NICHIYO BIJUTSUKAN “Junzo Sakakura, the architect who created Shinjuku and Shibuya in postwar Japan” 2024/01/21
|
Related projects




