Shinjuku Station West Building and Odakyu Department Store
新宿駅西口ビル・小田急百貨店本館
November 8th, 1970
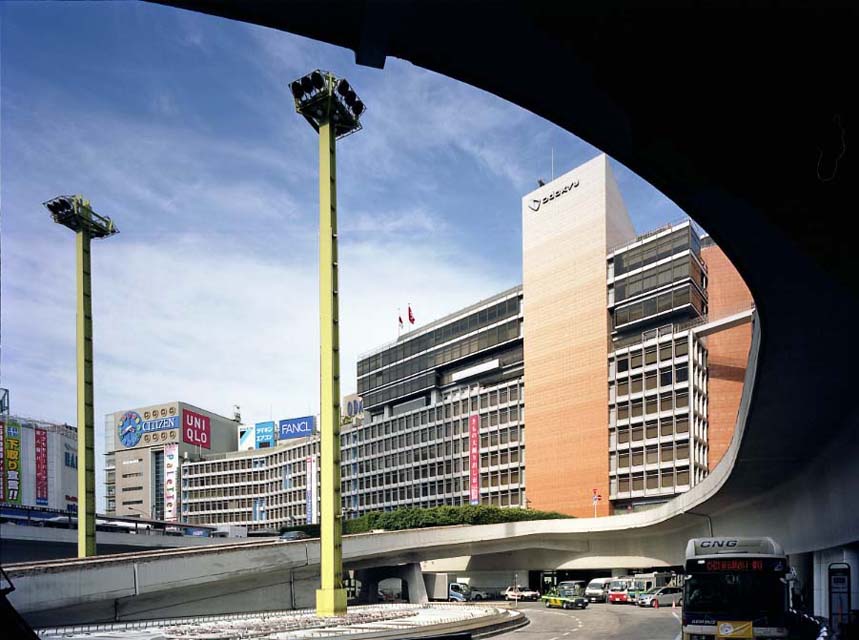
photograph: 吉村行雄写真事務所 Yoshimura Yukio Photography Office
新宿西口広場建設に合わせ計画された、駅および鉄道の軌道上を立体的に活用した商業建築物である。
外観はアルミのプレス成型パネルが使われており、建築主も設計者も異なる隣接するビルも同一のファサードとすることで西口広場とともに印象的な駅前空間を生み出している。
Planned together with the West Plaza of Shinjuku Station, a commercial building to utilize the space above the station and railway lines.The exterior uses pressed aluminum panels for a uniform facade with the neighboring building, built by a different owner and designer. Together with the West Plaza, the result is an impressive public space for Shinjuku Station.
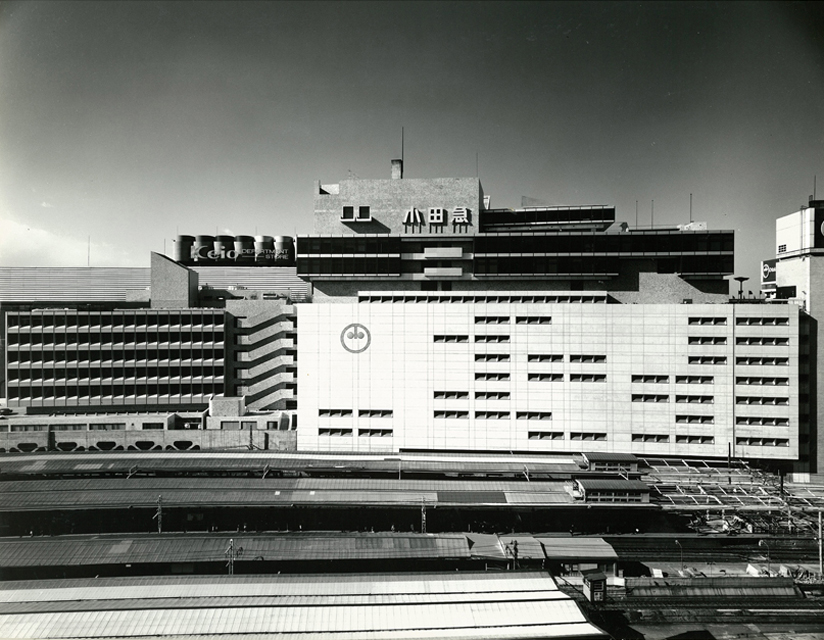
photograph: 新建築社写真部 荒井政夫 Shinkentiku-sha Photo Department Masao Arai
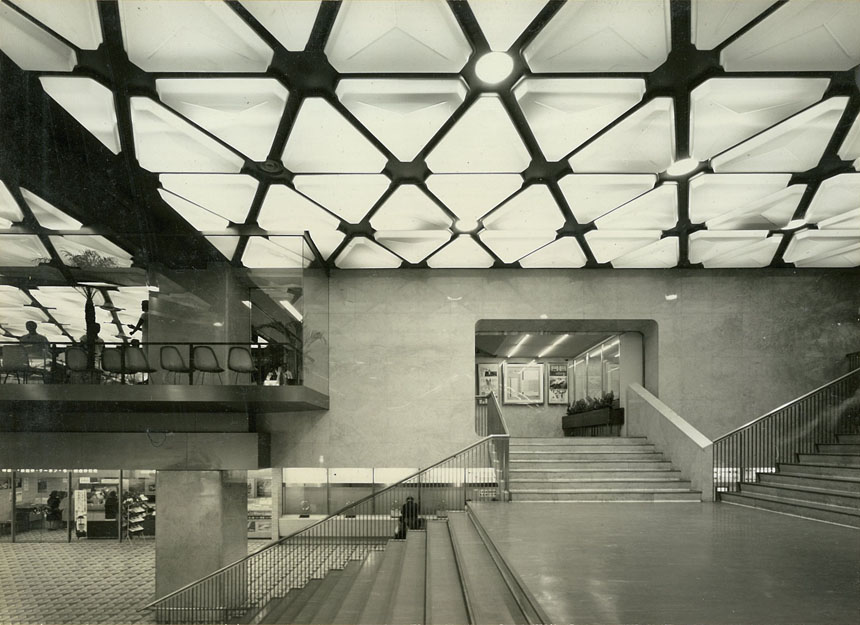
photograph: 中村保 Tamotsu Nakamura
Shinjuku Station West Building and Odakyu Department Store
新宿駅西口ビル・小田急百貨店本館
|
information: 竣工年: 1967年 所在地: 東京都 新宿区 用途: 駅 / 百貨店 建築面積: 6,206 m² 延床面積: 69,630 m² 階: 地上14階、地下2階 構造: SRC造 press: |
information: year: 1967 location: Tokyo, Japan building type: Station / Department Store BA: 6,206 m² GFA: 69,630 m² floor: 14F/B2F structure: SRC press: |
Related projects
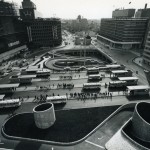
West Plaza of Shinjuku Station and Parking Lots |

Odakyu Shinjuku MYLORD |
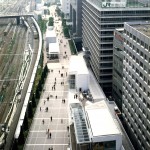
Shinjuku Southern Terrace |
