SEIJO CORTY
成城コルティ
February 28th, 2006
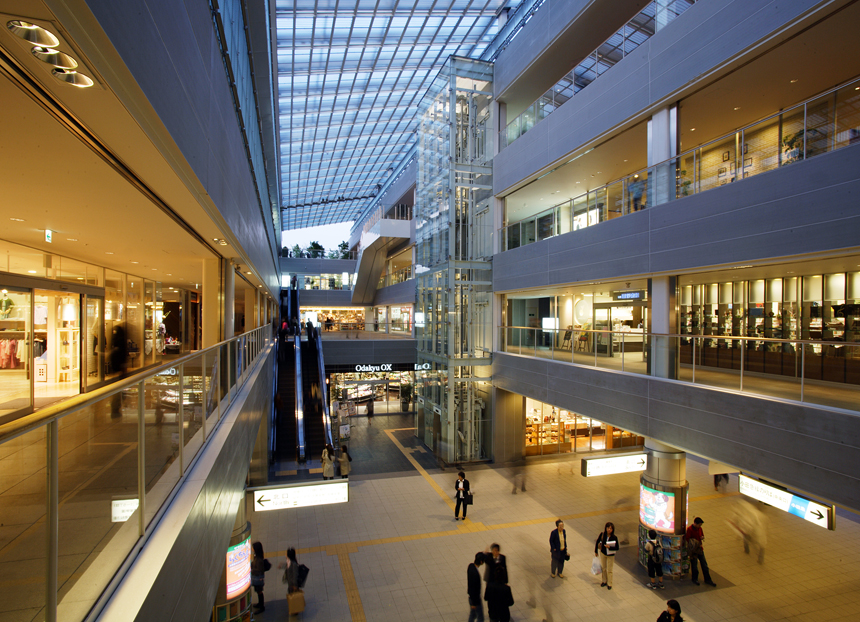
小田急線連続立体交差事業によって地下化された「成城学園前駅」の上部に計画された商業施設。
自然・街・駅・商業が融合した心地よい都市建築のあり方を模索した。
施設名称“CORTY=街の中庭”はそんなコンセプトからきている。
As part of the multi-level junction project of the Odakyu railway line, the boarding platforms of the Seijogakuen-mae Station were moved underground.
SEIJO CORTY is a commercial facility located above the underground station.
It is an attractive blend of nature, town, station, and retail that proposes a new model for urban architecture.
The name of the facility, CORTY, is a reference to a courtyard in the city.
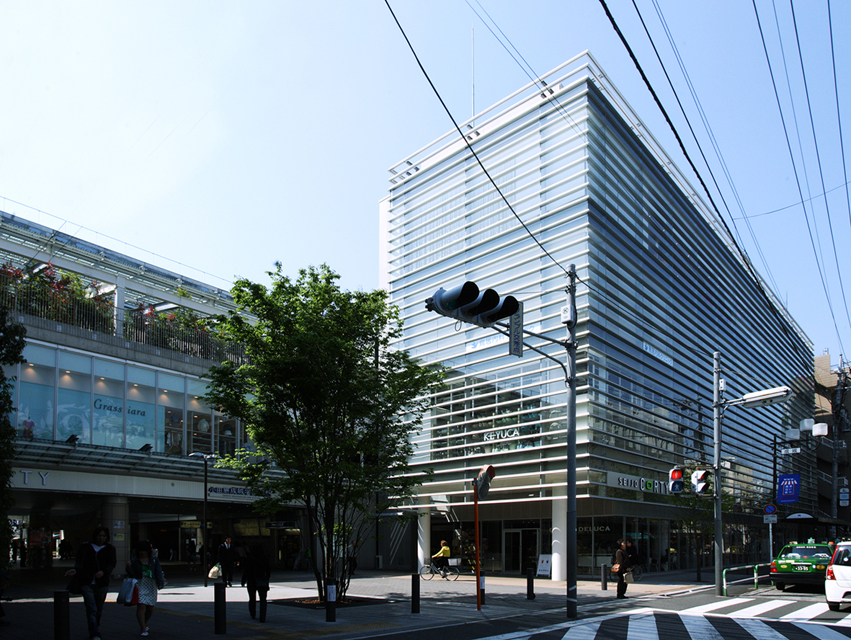
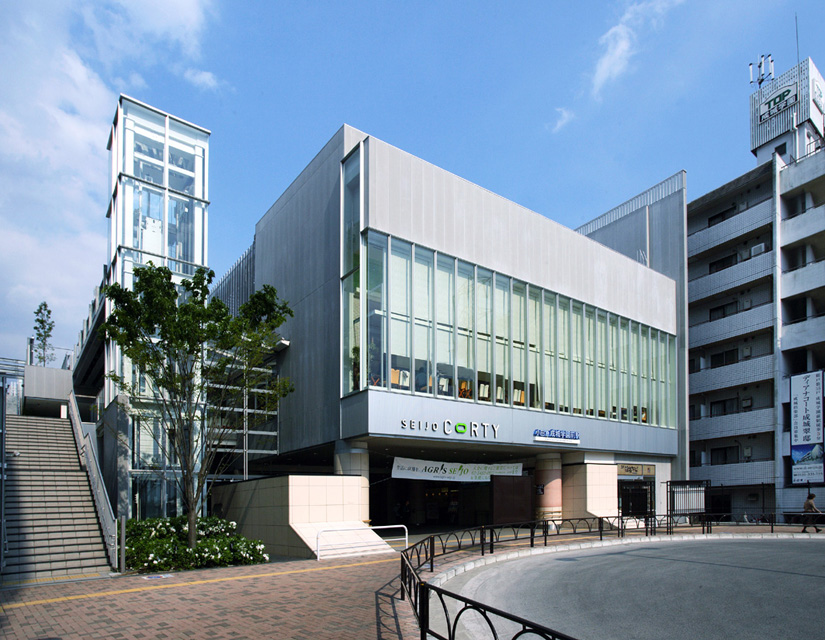
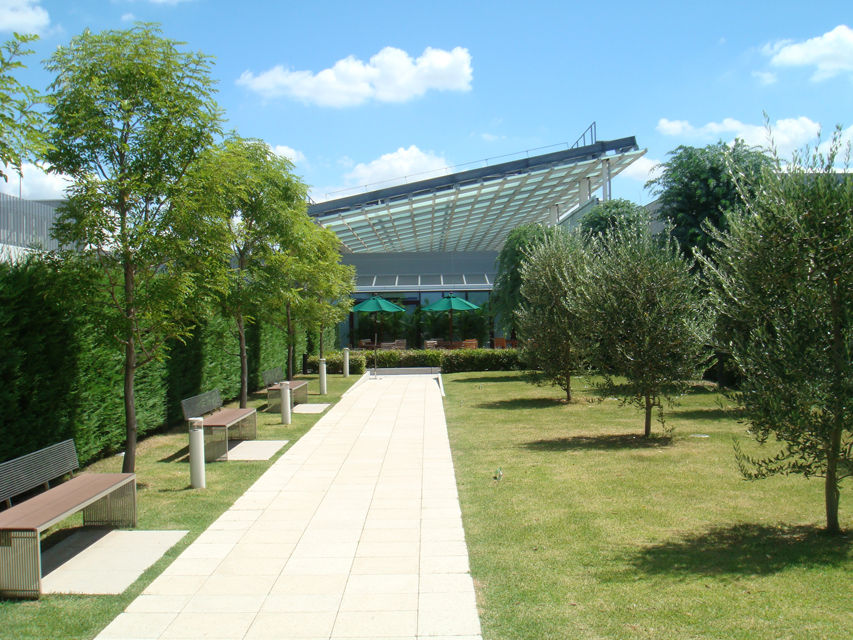
photograph: SS東京 / SS Tokyo
information:
竣工年: 2006年
所在地: 東京都 世田谷区
用途: 商業施設(駅ビル)
建築面積: 7,951 m²
延床面積: 16,942 m²
階: 地上4階、地下1階
構造: S造一部RC造
collaboration:
小田急建設
award:
照明学会照明普及賞 (2006)
press:
商店建築 2007/05
日本建築学会 建築雑誌増刊 作品選集 2010
SC JAPAN TODAY 2007/01-02
国際新建築 International New Architecture Volume3 江蘇人民出版社 2012/12 (上海)
information:
year: 2006
location: Tokyo, Japan
building type: Commercial Facilities (Station building)
BA: 7,951 m²
GFA: 16,942 m²
floor: 4F/B1F
structure: S/RC
collaboration:
Daiwa Odakyu Construction
award:
Lighting Installation Award (2006)
press:
SHOTENKENCHIKU 2007/05
AIJ Selected Architectural Designs 2010
SC JAPAN TODAY 2007/01-02
International New Architecture Volume3 2012/12 (Shanghai)
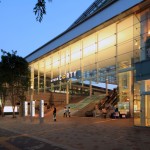
KYODO CORTY |
