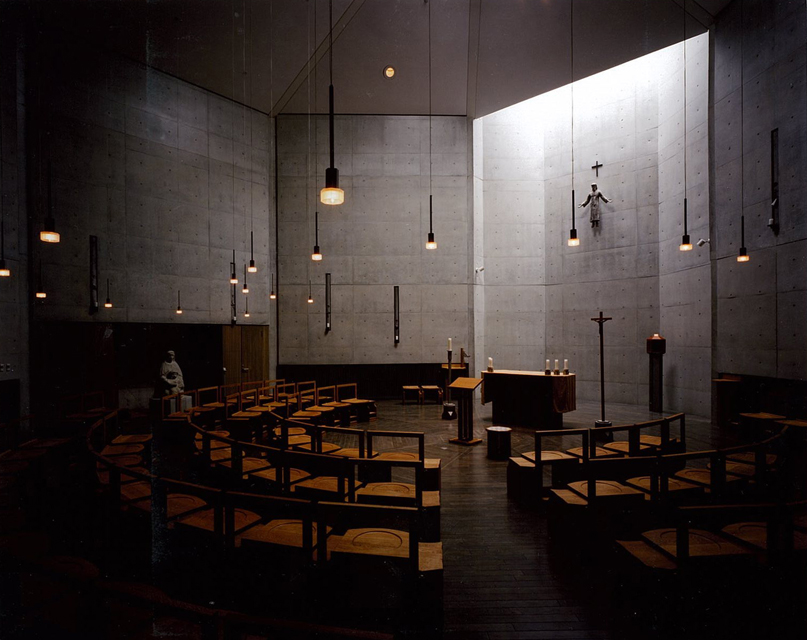Salesian Aspirantate
サレジアン・アスピランテート
March 6th, 1995

サレジアン・アラビアンテートは、中・高一貫教育の私立学校に併設された寄宿舎である。
この寄宿舎は、厚い壁で囲われた8角形のチャペルが中心の「祈り」の場と、開放感のある日本的なくつろぎの空間としての「生活」の場で構成される。
Salesian Aspirantate is a dormitory for a private unified middle and senior high school.
The dormitory is comprised of an octagonal chapel at its center, a place for prayer surrounded by thick walls, and a living space for relaxation with an open and inviting Japanese atmosphere.



information:
竣工年: 1995年
所在地: 神奈川県 横浜市
用途: 寄宿舎
建築面積: 1,067 m²
延床面積: 2,443 m²
階: 地上3階、地下1階
構造: RC造+S造
media:
新建築 1995/08
information:
year: 1995
location: Kanagawa, Japan
building type: Dormitory
BA: 1,067 m²
GFA: 2,443 m²
floor: 3F/B1F
structure: RC+S
media:
SHINKENCHIKU 1995/08
