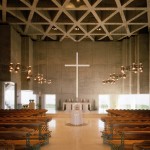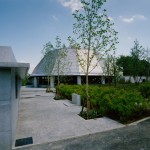Tokyo Salesian Boy’s Home
東京サレジオ学園(Ⅰ~Ⅳ期)
March 6th, 1990

家庭に恵まれない幼児から高校生までの子供達を養育する施設で、出来るだけ家庭的な雰囲気の小園舎制とし、年齢の異なる子供達が共同生活をしている。
園舎は住宅的なスケールと雰囲気を実現すべく瓦屋根の小さなボリュームにまとめ子供達のホームとなることを願って計画した。
A home for boys without families, from children up to high school age.
Children of different ages live together in small dormitories with an atmosphere like that of a family, as far as possible. To realize a house-like scale and atmosphere, the dormitories were designed with small volumes and tile roofs, so that they would seem like homes to the children.






photograph: Kawasumi Kenji Kobayashi Photo Office 川澄・小林研二写真事務所
Tokyo Salesian Boy’s Home
東京サレジオ学園(Ⅰ~Ⅳ期)
information:
竣工年: 1990年
所在地: 東京都 小平市
用途: 養護施設
建築面積: 7,533 m²
延床面積: 8,779 m²
階: 地上1~2階
構造: RC造
press:
新建築 1987/10
新建築 1989/01
新建築 1990/08
GA DOCUMENT 25 1990/04
建築文化 1989/01
住宅特集 1986/07
日経アーキテクチュア 1987/09/21
イコン icon Design & Architecture Vol.17 1989/05
awards:
第31回 建築業協会賞(BCS賞) (1990)
昭和63年度 第2回 村野藤吾賞
第3回 公共の色彩賞 (1987)
第14回 日本建築家協会25年賞 (JIA25年賞) (2014)
information:
year: 1990
location: Tokyo, Japan
building type: Child Care Institution
BA: 7,533 m²
GFA: 8,779 m²
floor: 1~2F
structure: RC
press:
SHINKENCHIKU 1987/10
SHINKENCHIKU 1989/01
SHINKENCHIKU 1990/08
KENCHIKU BUNKA 1989/01
JUTAKUTOKUSHU 1986/07
NIKKEI ARCHITECTURE 1987/09/21
icon Design & Architecture Vol.17 1989/05
awards:
31st Building Contractors Society Prize 1990
2nd The MuranoTogo Prize 1988
3rd Public Colors Prize (1987)
JIA 25 Year Award (2014)
Related projects

Don Bosco Commemorative Chapel |

Tokyo Salesian Boy’s Home Gymnasium |
