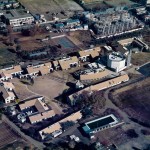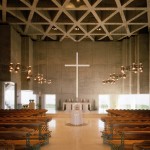Tokyo Salesian Boy’s Home Gymnasium
東京サレジオ学園体育館
February 28th, 1990

この体育館の完成で東京サレジオ学園の6年に及ぶプロジェクトが完結した。
大きなボリュームになりがちな体育館を、マンサード屋根による園舎群との形態的同一化と、低い軒高の連続性によって、園庭に屋根が浮いているイメージとした。
The completion of this gymnasium marked the completion of a six-year project for the Tokyo Salesian Boy’s Home.
Although the gymnasium is a building type that tends to become a large volume, the mansard roof on this building enables formal harmony with other buildings in the campus complex.
Continuity of low-rise building heights gives the impression of roofs floating in the campus yard.



photograph: Katsuya Ariho 有保克也
okyo Salesian Boy’s Home Gymnasium
東京サレジオ学園体育館
information:
竣工年: 1990年
所在地: 東京都 小平市
用途: 体育館
建築面積: 7,532 m²
延床面積: 1,381 m²
階: 地上1階
構造: S造+RC造
information:
year: 1990
location: Tokyo, Japan
building type: Gymnasium
BA: 7,532 m²
GFA: 1,381 m²
floor: 1F
structure: S+RC
Related projects

Tokyo Salesian Boy’s Home |

Tokyo Salesian Boy’s Home, Don Bosco Commemorative Chapel |
