Special Nursing Home
SHIMACHOU HANANOSATO
特別養護老人ホーム 島町花の郷
February 1st, 2017
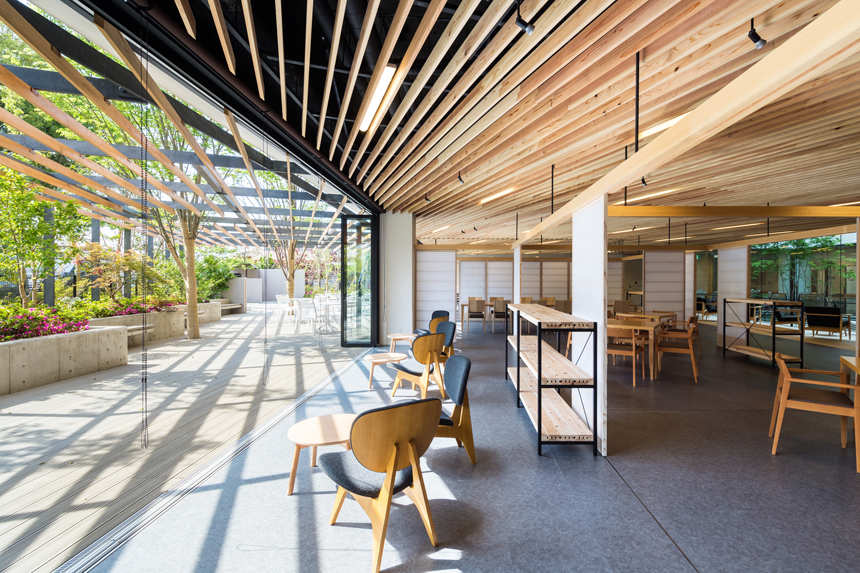
さいたま市内の住宅地に建つ定員144名の特別養護老人ホーム。バルコニーの斜め軒天と横格子手摺を建物四周に回すことで、どの方角から見ても表裏が無く認識しやすいこの街のランドマークとなるような外観デザインとした。1階の地域交流スペースは様々なイベントが出来るよう障子で自由に仕切れるフレキシブルな空間とした。2~4階は入居者の居住空間があり、天井高さに変化をつけて住宅のスケール感に近づけることで、介護士の働きやすい環境を整えながらも親しみやすい居住空間を目指した。内装には事業主の故郷である高知県の木材を天井や手摺で多用し、上品でありながらも木の香りがする親しみやすい空間とした。
高知県認定 土佐材モデル的商業用施設 第1号。
This building is a special nursing home with a capacity of 144 people located in residential areas in Saitama. By turning the diagonal ceiling of the balcony and the horizontal grid handrail all around the building, we designed the appearance to be the landmark of this city which is easy to recognize without any obverse side looking from any direction. The space on the1st floor where local residents can also use corresponded to make various events possible by making it a flexible space that can be freely partitioned by “SHOJI”. The 2nd to 4th floors are living space. We changed the height of the ceiling variously in order to bring it closer to the scale feeling of the house. We aimed for a familiar living space while setting up an easy-to-work environment for caregivers. We used a lot of wood from KOCHI prefecture, the hometown of client, on the ceiling and handrails. We made a familiar space that is elegant and still smells of wood.
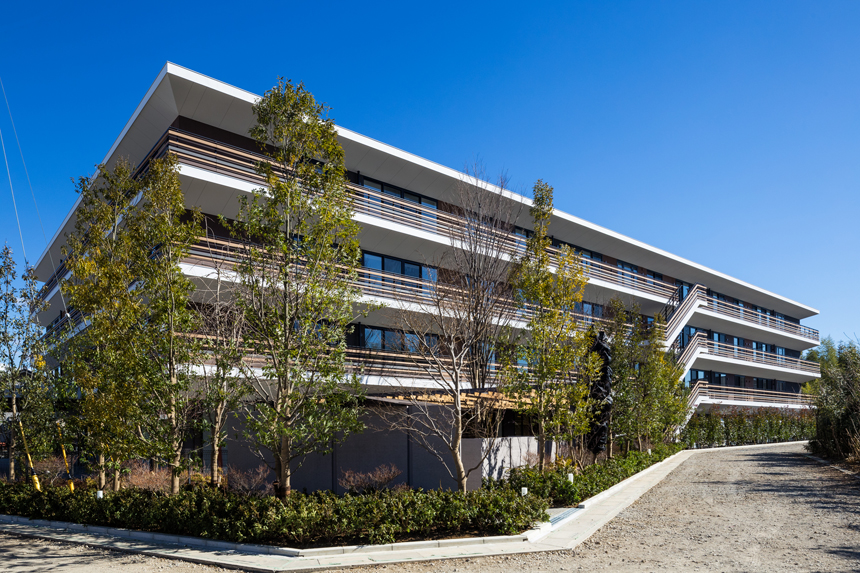
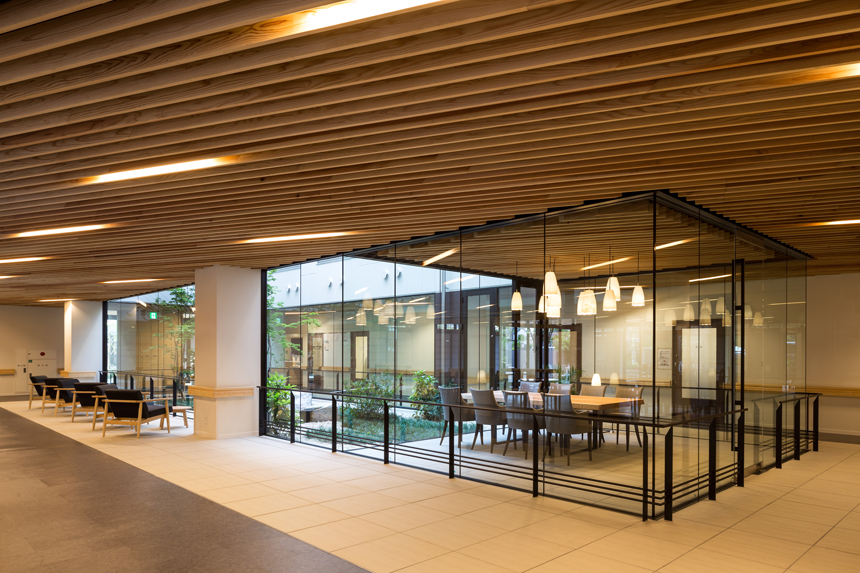
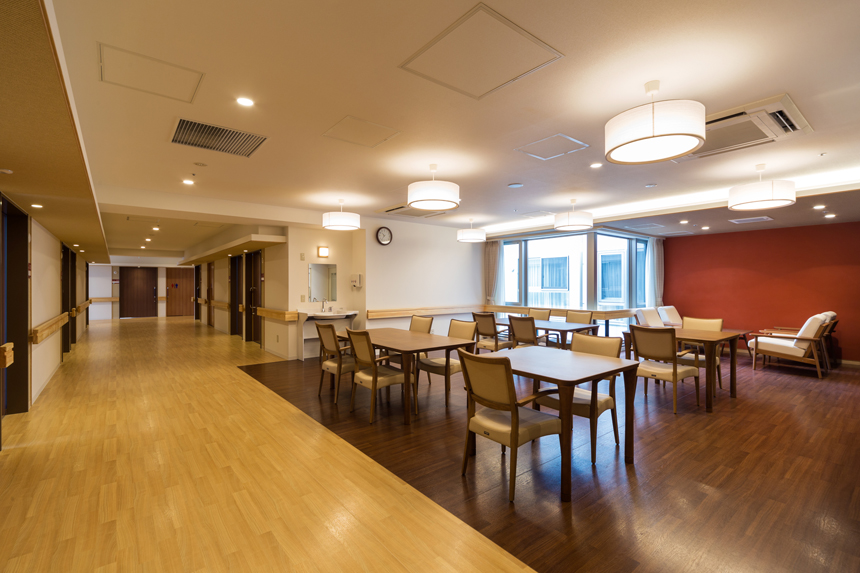
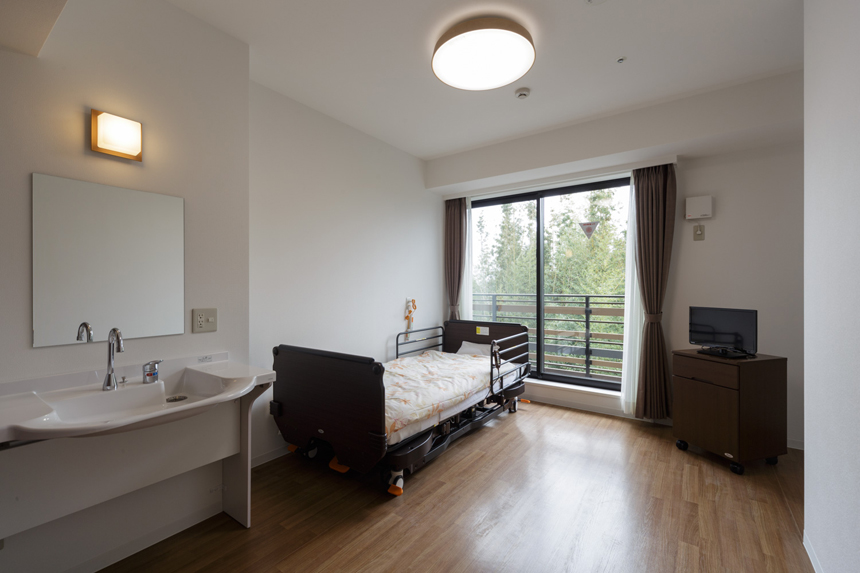
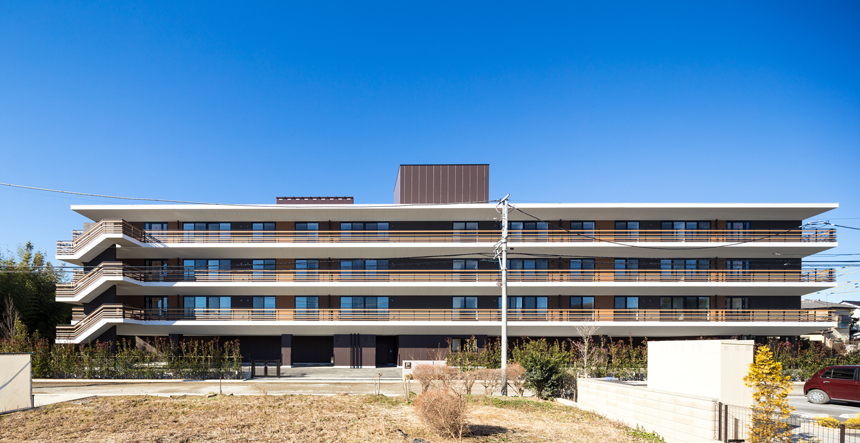
photograph: 川澄・小林研二写真事務所 Kawasumi・Kobayashi Kenji Photograph Office
特別養護老人ホーム 島町花の郷
information:
竣工年:2017年2月
所在地:埼玉県さいたま市
用途:特別養護老人ホーム
建築面積:1,647 m²
延床面積:6,198 m²
階:地上4階
構造:S造
press:
近代建築 2017/09
建築ジャーナル 東日本版 2017/05
Special Nursing Home SHIMACHOU HANANOSATO
information:
year: 2017/2
location: Saitama, Japan
building type: Special Nursing Home
BA: 1,647 m²
GFA: 6,198 m²
floor: 4F
structure: S
press:
KINDAIKENCHIKU 2017/09
KENCHIKU JOURNAL (East Japan Edition) 2017/05
