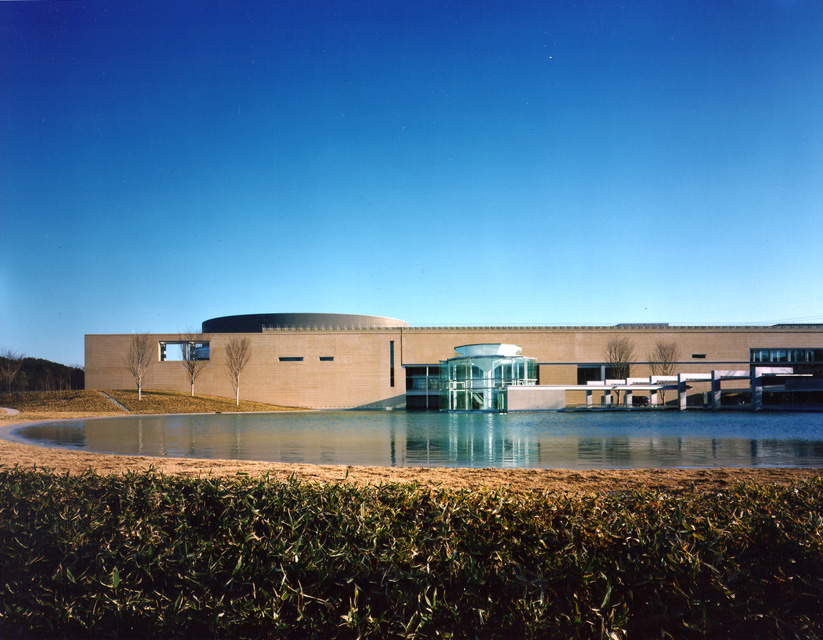Kazusa Academia Hall
かずさアカデミアホール
February 28th, 1996

先端技術都市「かずさアカデミアパーク」の中核を担う、ホテルと連携した滞在型のコンベンション施設。
かずさ丘陵の恵まれた自然環境に開放されたロビー空間、そこに対し日射を制御するルーバーなどの装置が特徴となっている。
A residential convention center with a link to a hotel, providing a core function for the Kazusa Academia Park, a cutting-edge science and industrial park.
The lobby space is open to the rich green hills in the surrounding environment and features louvers to adjust incoming sunlight.






photograph: Archi Photo Toshiharu Kitajima アーキフォト 北嶋俊治 (1,4,5,6,7)
information:
竣工年: 1996年
所在地: 千葉県 木更津市
用途: 国際会議場 / ホール
建築面積: 12,486 m²
延床面積: 25,652 m²
階: 地上3階、地下1階
構造: SRC造+S造
press:
新建築 1997/04
建築文化 1994/01
GA JAPAN 27 1997/07-08
日経アーキテクチュア 1997/04/07
ディテール132 1997/04
JA28建築年鑑1997 1998/01
公共建築 NO.154
公共建築 NO.183
坂倉建築研究所のディテール 彰国社 2000/08
award:
第9回 公共建築賞 優秀賞 (2004)
第4回 千葉県建築文化賞 (1997)
SDA賞 (1998)
information:
year: 1996
location: Chiba, Japan
building type: International Conference Center / Hall
BA: 12,486 m²
GFA: 25,652 m²
floor: 3F/B1F
structure:SRC+S
press:
SHINKENCHIKU 1997/04
KENCHIKU BUNKA 1994/01
GA JAPAN 27 1997/07-08
NIKKEI ARCHITECTURE 1997/04/07
DETAIL 132 1997/04
JA28 Yearbook 1997 1998/01
PUBLIC BUILDINGS NO.154
PUBLIC BUILDINGS NO.183
Detail Drawings of the Sakakura Associates Tokyo – SHOKOKUSHA Publishing 2000/8
award:
9th Public Buildings Award, Excellent Award(2004)
4th Chiba PrefectureArchitecture and Culture Award (1997)
SDA Award(1998)
