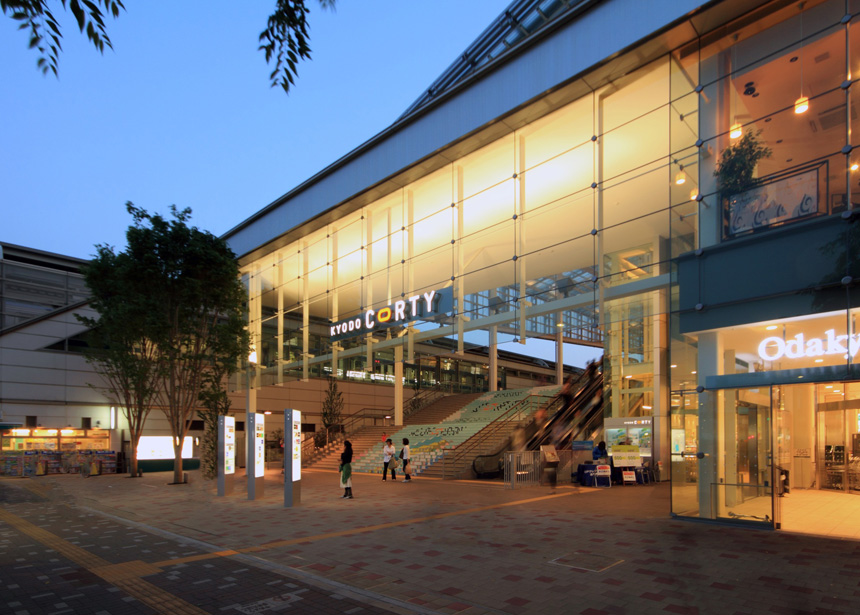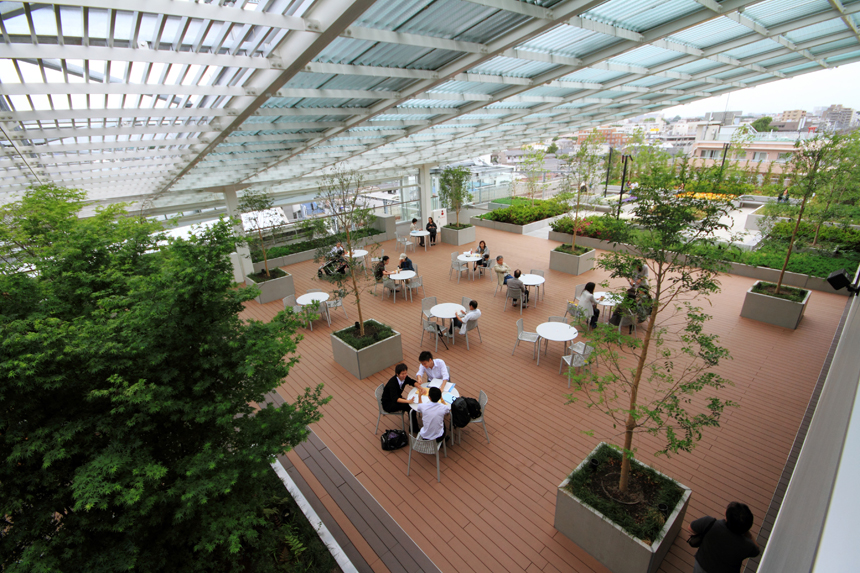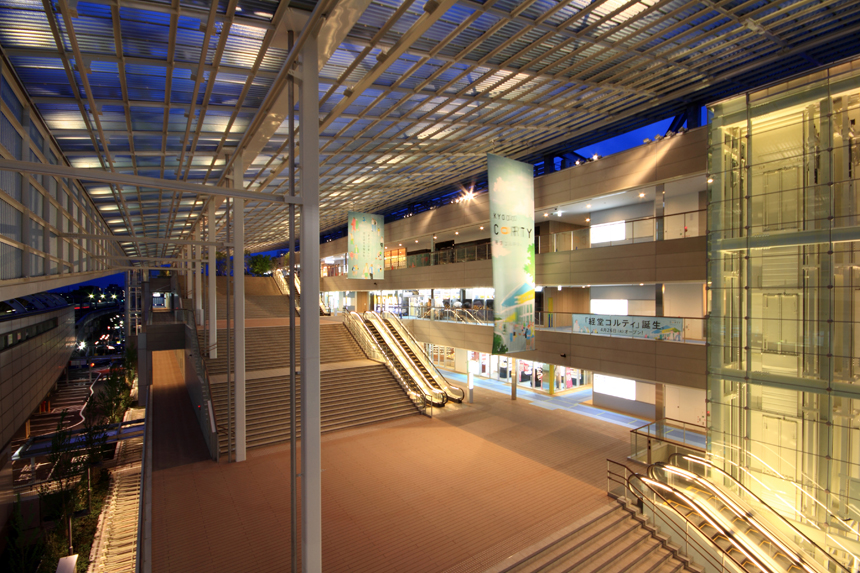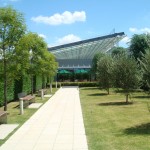KYODO CORTY
経堂コルティ
February 28th, 2011

小田急の商業施設“コルティ”の成城に次ぐ二作目。
「経堂駅」前にあったスーパーマーケットの建替えとして計画された。
成城と同様に自然・街・駅・商業の融合した心地よい都市建築を求め、ここでは避難階段を積極的に空間化している。
The second building in the CORTY group of commercial facilities for the Odakyu railway line, following on the facility for Seijogakuen-mae Station.
It was planned as a replacement for the supermarket that formerly occupied in front of the Kyodo Station.
Like the Seijo facility, it proposes an attractive blend of nature, town, station, and retail.
The emergency stairs are approached as an element that adds spatial value.
这是继小田急的商业设施“CORTY”的成城之后的第二部作品。
作为“经堂站”前的超市重建计划。和成城一样,追求自然、街道、车站、商业融为一体的舒适都市建筑,这里的避难楼梯也被积极地空间化了。



photograph: クドウフォト / Kudou Photo
information:
竣工年: 2011年
所在地: 東京都 世田谷区
用途: 商業施設 (駅前ビル)
建築面積: 5,433 m²
延床面積: 15,650 m²
階: 地上4階
構造: S造
collaboration:
大和小田急建設
press:
近代建築 2012/01
日本建築学会 建築雑誌増刊 作品選集 2013
SC JAPAN TODAY 2011/06
SC JAPAN TODAY 2011/05
国际新建筑 INA International New Architecture Volume3 江苏人民出版社 2012/12
information:
year: 2011
location: Tokyo, Japan
building type: Commercial Facilities ( Station building)
BA: 5,433 m²
GFA: 15,650 m²
floor: 4F
structure:S
collaboration:
Daiwa Odakyu Construction
press :
KINDAI KENCHIKU 2012/01
AIJ Selected Architectural Designs 2013
SC JAPAN TODAY 2011/06
SC JAPAN TODAY 2011/05
INA International New Architecture Volume3 江苏人民出版社 2012/12

|
