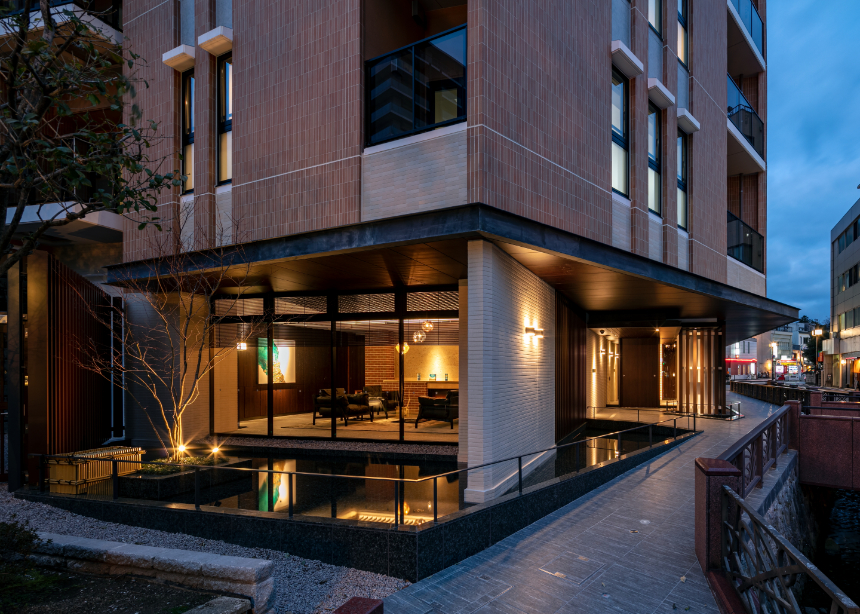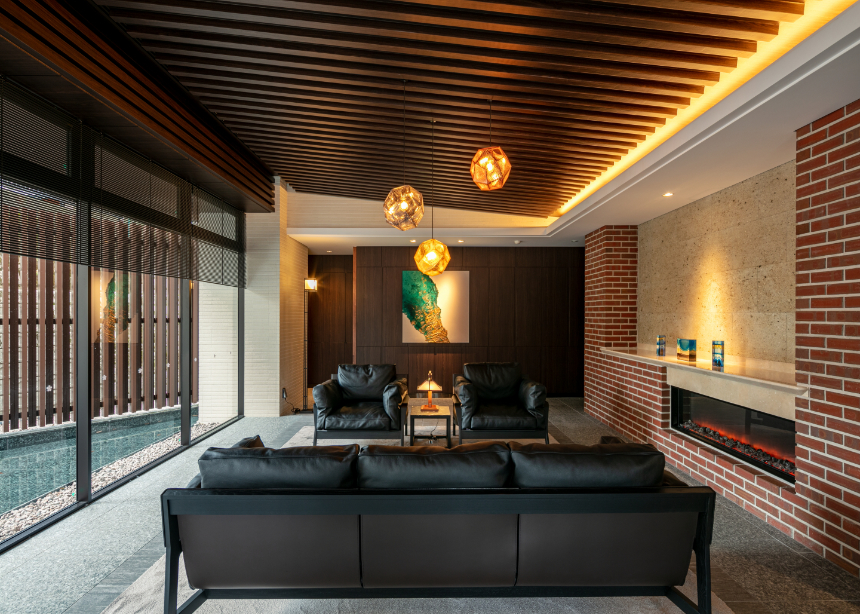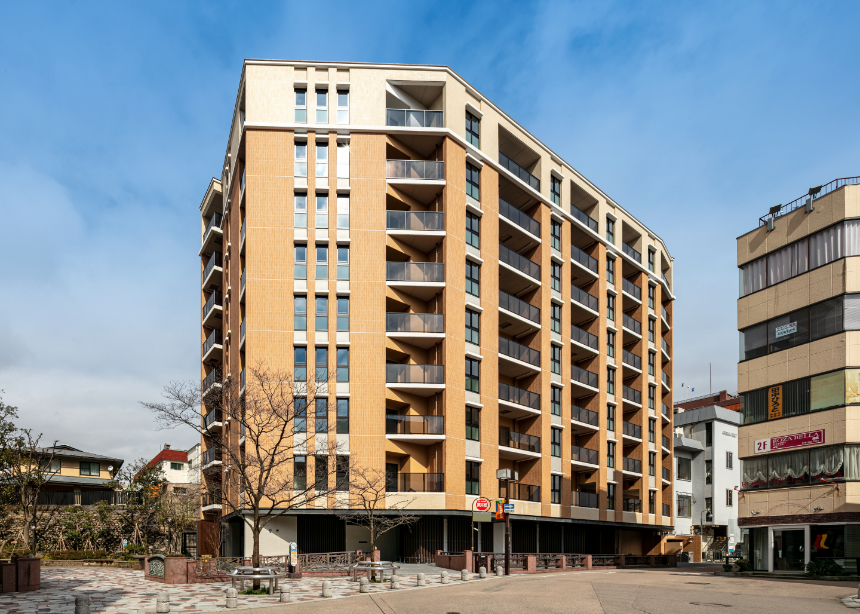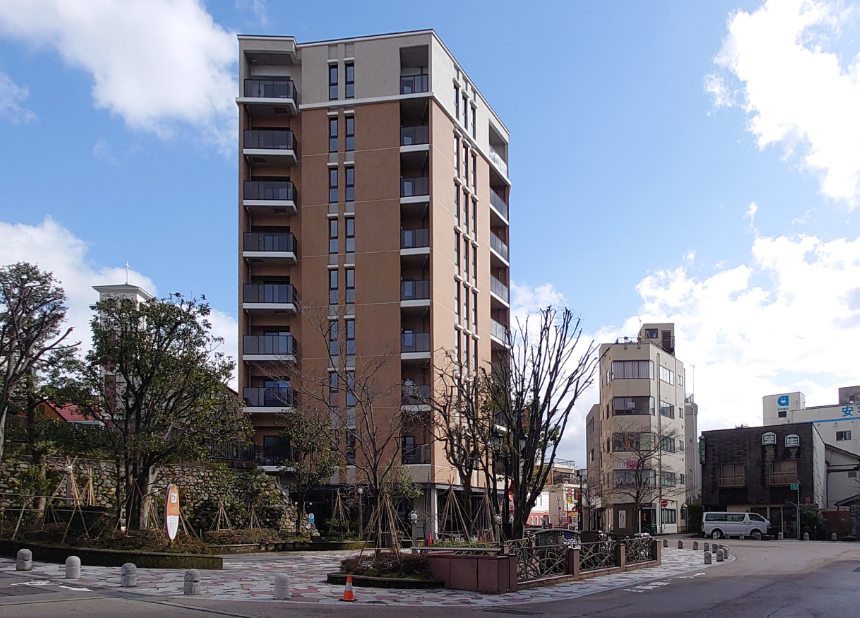Cielia Kanazawa Hirosaka
シエリア金沢広坂
October 20th, 2021

歴史的・公共的建築に囲まれた、金沢でも賑わいをみる広坂エリア。まちづくりに位置づけられた柿木畠ゾーンにも近接し、用水路を活用した歩行者空間の整備や、賑わいの創出がもとめられていた。
住宅は従前の建物と辰巳用水の線形に模られ、多角形の壁面で構成されたシンボリックな形状。1階基壇部に設けた用水路沿いの歩行空間は、木調ルーバーと水流をイメージしたガラス装飾を配し、まちに対して賑わいを演出。建物内へは水路と水盤を渡ってアプローチし、そこから徐々に大正モダンの空間へと導かれる。ラウンジは、ガラス越しに水盤と一体化した静かで時が止まるようなレトロ空間。これも、まちの賑わい演出に一役を担う。
Its site is a part of Hirosaka area where it is surrounded by historical and public buildings and one of the most bustling areas in Kanazawa at the same time. Also it locates close to the Kakinokibatake zone which is designated for a special urban planning district and requires pedestrian spaces along an irrigation canal and enhancement that renders a lively atmosphere.
Its form is derived from its former building and also the flow of the Tatsumi canal to form its symbolic presence with polygonal wall faces. Wooden louvers and glass materials used in a walking space along the irrigation canal on the first floor reflect the flow along the watercourse to blend into the city. The building can be approached by crossing the canal and water basin, which gradually leads to the Taisho Modern retro space. The lounge seems a part of the basin behind the glass and is filled with serenity into timeless comfort.
本项目位于金沢的极为繁华,并以历史性公共建筑群围绕的广坂区域。该建筑在重建时保留了与邻近的历史运河(金泽城遗址)和周围环境的关系。
融合地理文化,创造出现代化精致细腻的设计,并向街区演示繁华的街景。



photograph:
1,2,3: 関電不動産開発株式会社 Kanden Realty & Development
4: 坂倉建築研究所 Sakakura Associates
シエリア金沢広坂
information:
竣工年:2021年
所在地:石川県金沢市
用途:集合住宅
建築面積:615 m²
延床面積:4,798 m²
階数:地上9階
構造:RC造
press:
近代建築 2022/ 3
award:
GOOD DESIGN AWARD 2021 グッドデザイン賞
Cielia Kanazawa Hirosaka
information:
year: 2021
location: Kanazawa Ishikawa, Japan
building type: Housing complex
BA: 615 m²
GFA: 4,798 m²
floor: 9F
structure: RC
press:
KINDAI KENCHIKU 2022/ 3
award:
GOOD DESIGN AWARD 2021
