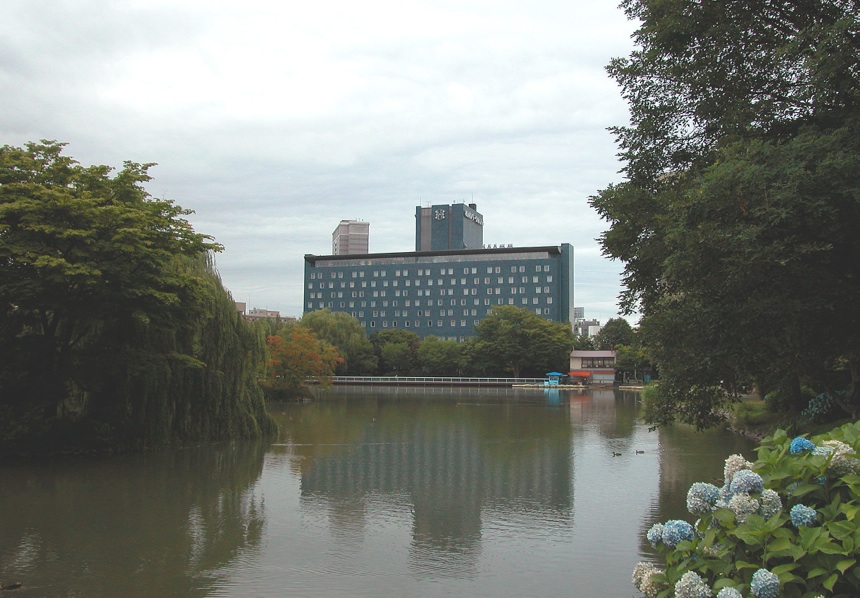Sapporo Park Hotel ( Hotel Sanai )
札幌パークホテル(ホテル三愛)
November 5th, 1970

1964年の東京オリンピックを控えホテル需要が高まる中、札幌市内の中島公園の池のほとりに計画された。
青藍色のタイルを張り詰め、ランダムな印象を与える吹き寄せ窓を配したファサードが、公園の木々に調和する。
Amid the rising demand for hotel accommodations following the 1964 Tokyo Olympics, this hotel was planned beside the shores of a lake in Nakajima Park in Sapporo.
The facade is clad with indigo tiles and pierced by windows in a seemingly random pattern, to harmonize with the trees of the park.
information:
竣工年: 1964年
所在地: 北海道 札幌市
用途: ホテル
延床面積: 28,400 m²
階: 地上11階、地下3階
構造: SRC造
press:
近代建築 1964/08
商店建築 1964/09
ディテール 25 1970/7
information:
year: 1964
location: Hokkaido, Japan
building type: Hotel
GFA: 28,400 m²
floor: 11F / B3F
structure: SRC
press:
KINDAIKENCHIKU 1964/08
SHOTENKENCHIKU 1964/09
DETAIL 25 1970/7
photograph:
北村紀史 Noribumi Kitamura
