The Parkhouse Kamakura
ザ・パークハウス鎌倉
February 28th, 2022
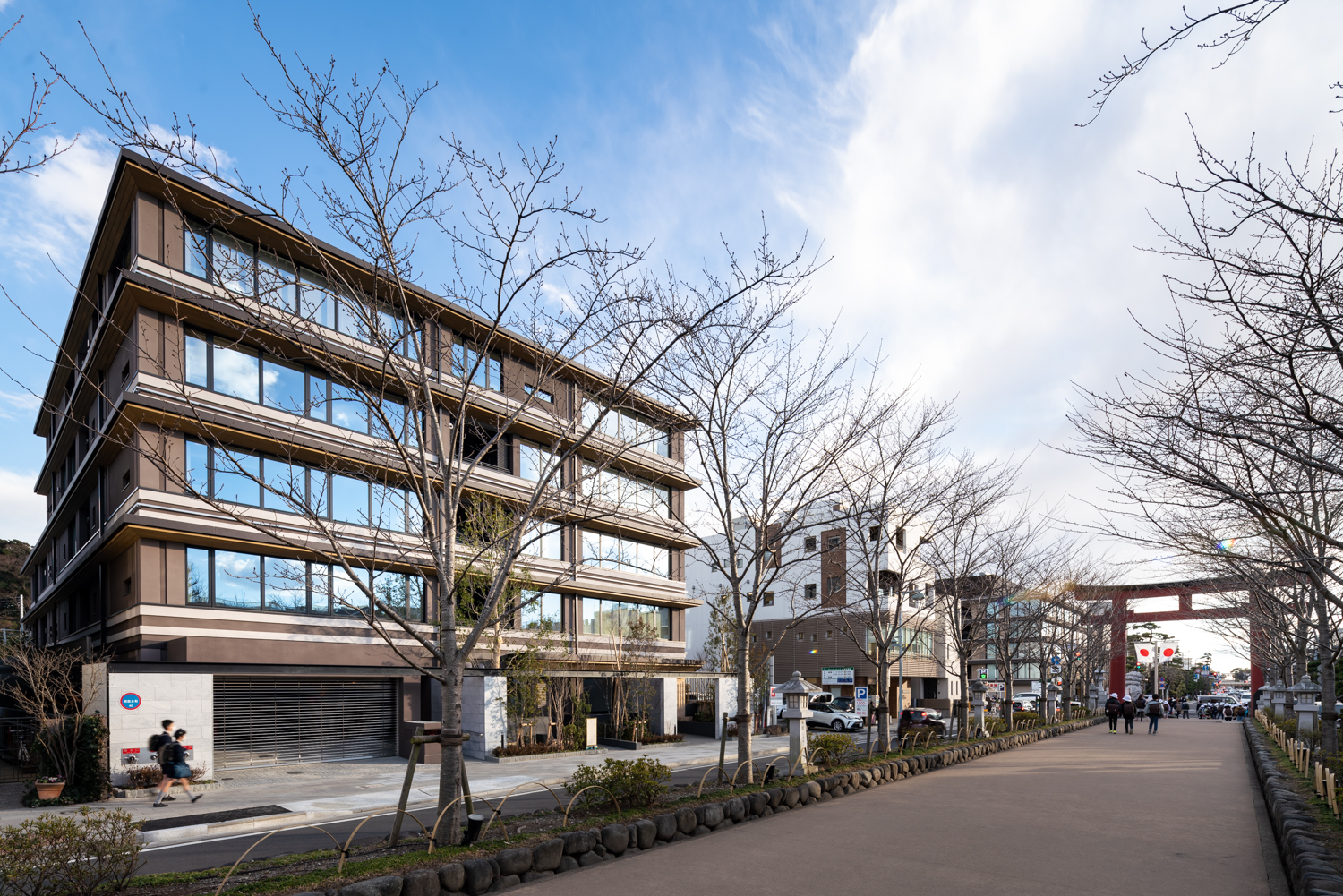
鎌倉の鶴岡八幡宮に続く若宮大路に面した分譲集合住宅の計画。
この象徴的な場所にふさわしく、そして鎌倉ならではの山並みの見える豊かな自然を享受するために、軒と水平窓が外周に廻る、表裏を感じさせない外観デザインとした。
観光客で賑わう若宮大路側には店舗を設け、小道に面した側は建物をセットバックさせて周辺との調和を図っている。
A condominium complex project on Wakamiya-oji avenue which is the front approach to Tsurugaoka Hachimangu Shrine in Kamakura.
Continuously placed windows and eaves in horizontal manner provide the full scenery of rich nature with mountains of Kamakura to its residents and also form a unified exterior design. The ground floor has a space for a merchandise store on the avenue whilst it sets back from the back street to harmonize the building with the surrounding.
此项目是继镰仓鹤冈八幡宫之后,面向若宫大路的销售性住宅的规划。为了与此象征性的地方相映衬,且镰仓特有的能看到山峦的丰富的自然,将建筑物的四周每层都设有挑檐及落地窗的外观设计。在游客熙熙攘攘的若宫大路侧建筑物一层中央处设有店铺,另外为了与周边的协调,面向小路的一侧将建筑物进行回收,使道路没有压迫感。
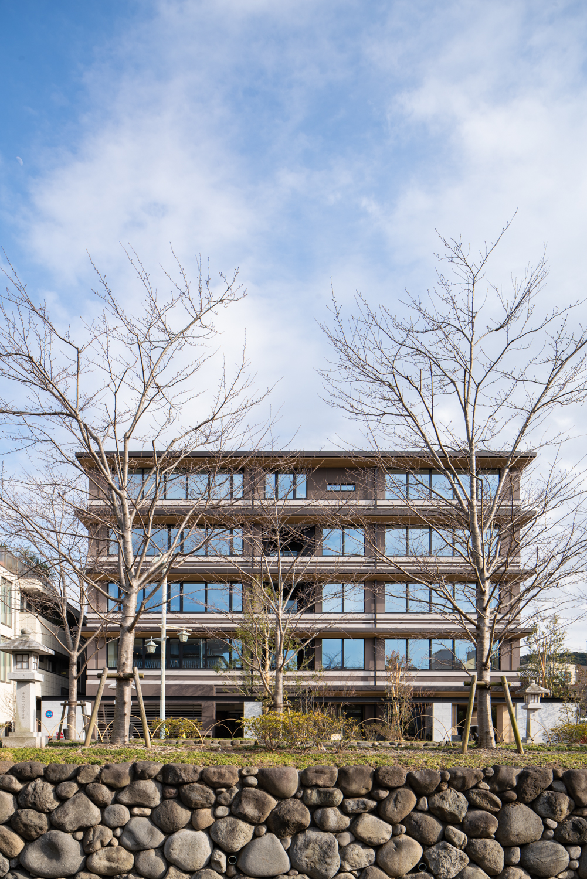
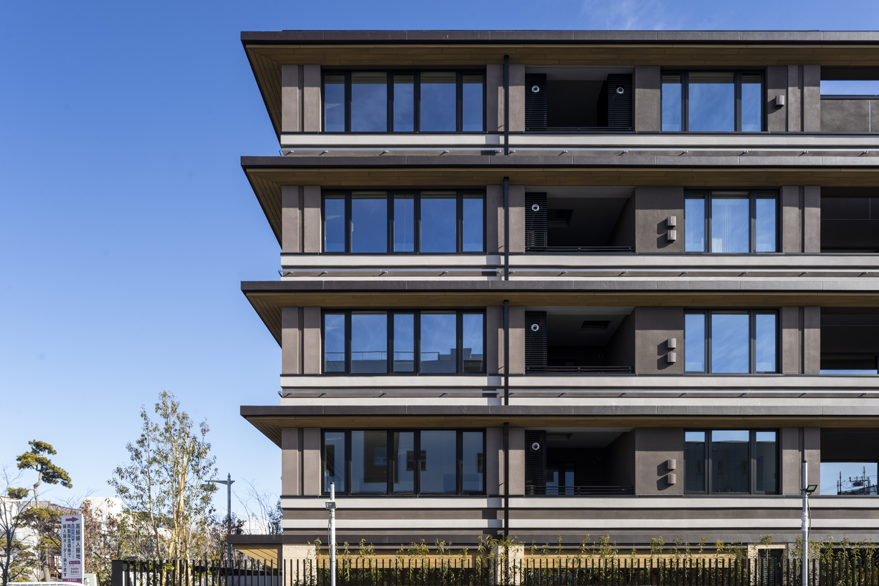
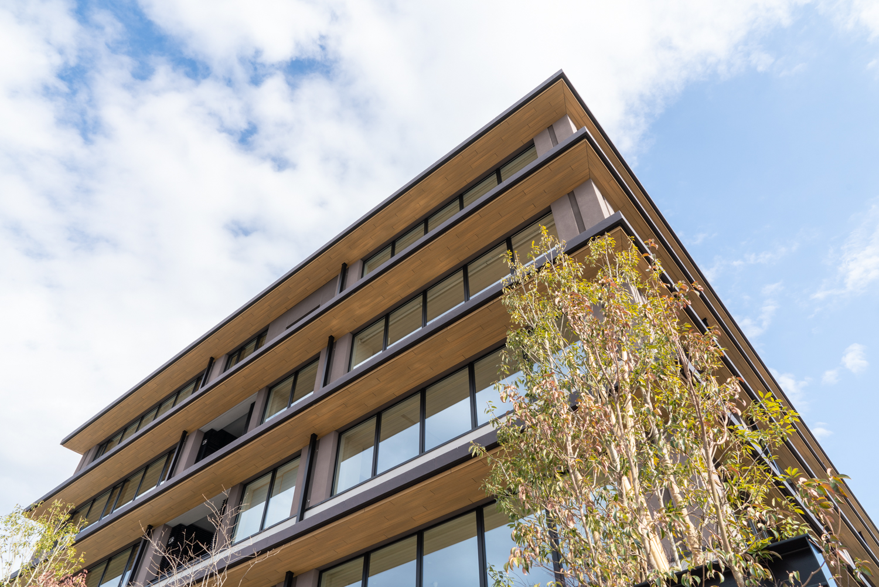
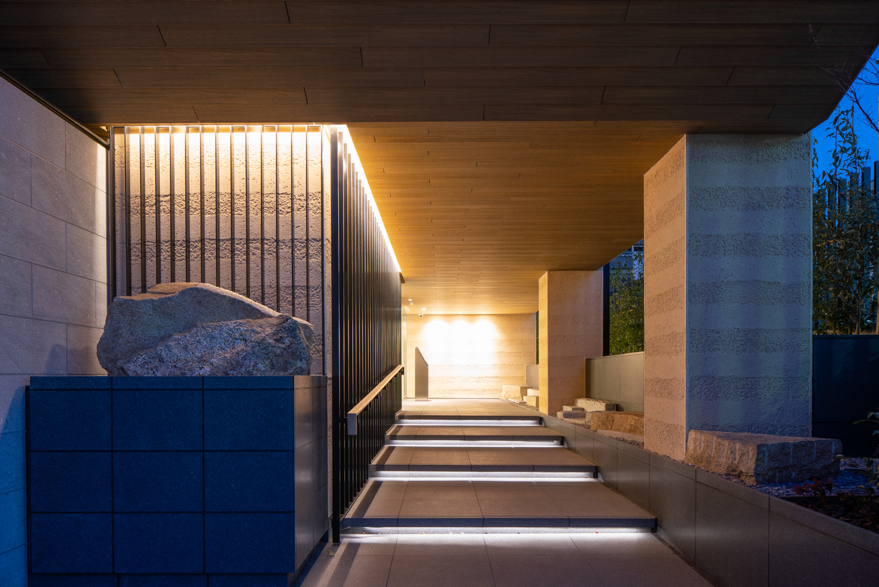
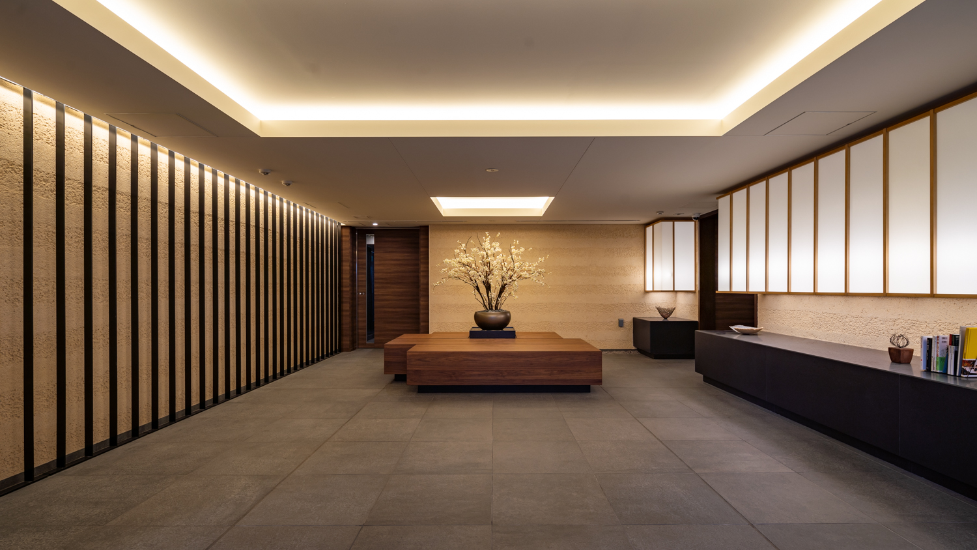
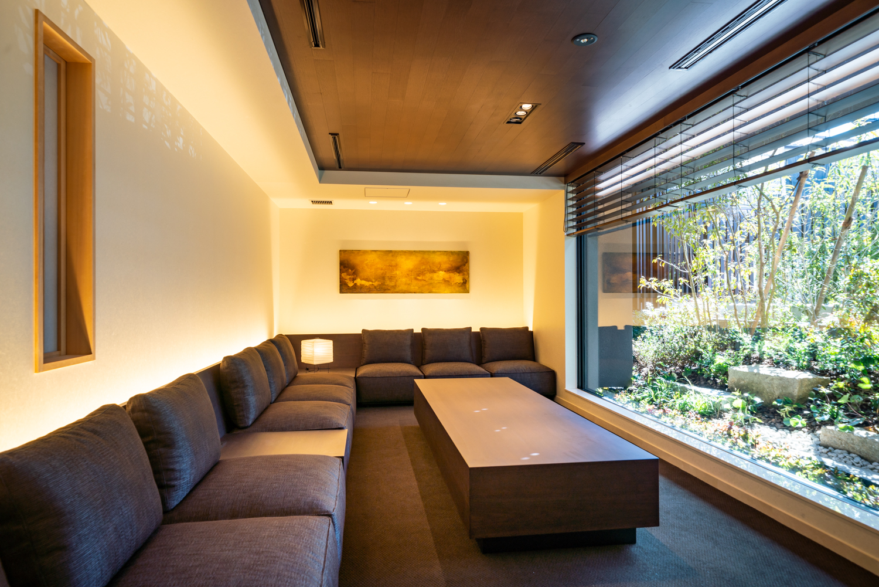
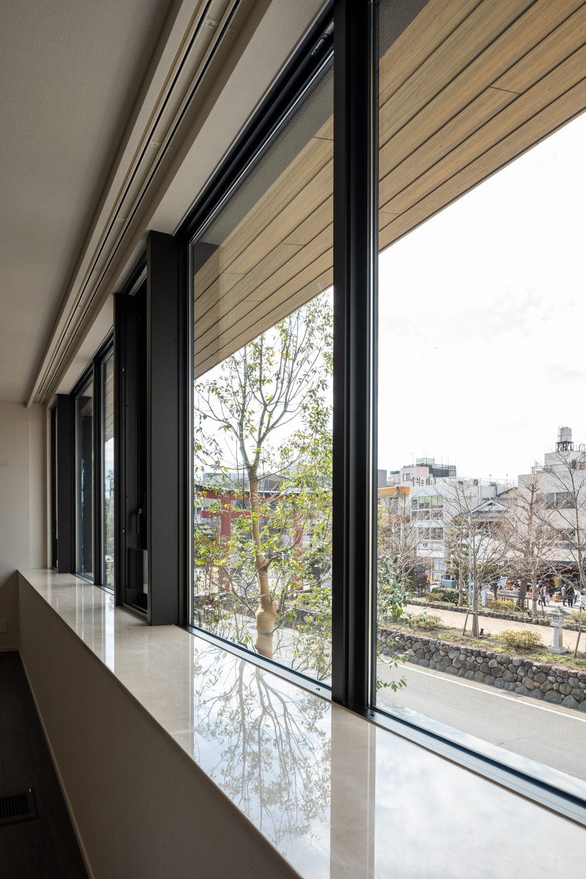
|
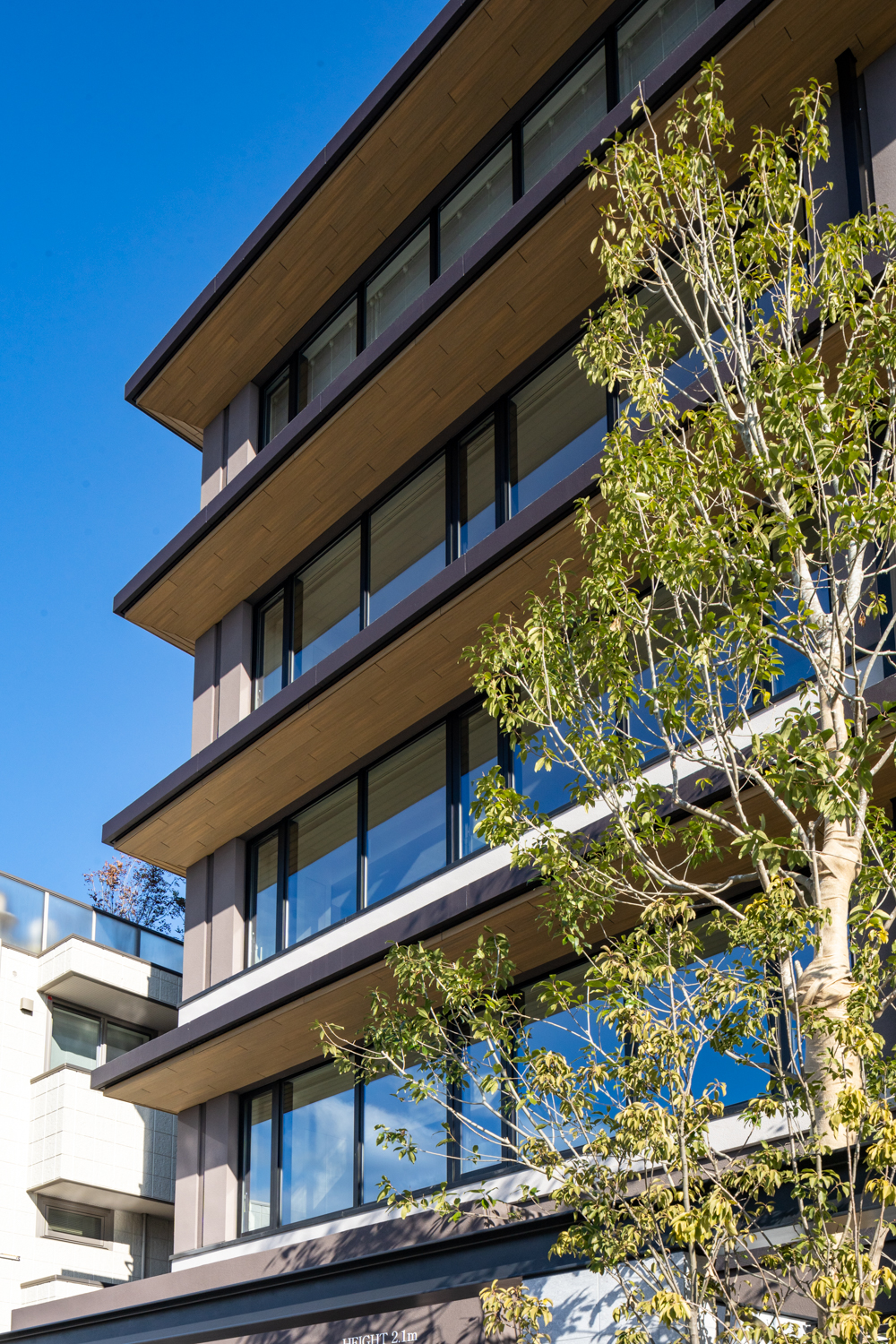
|
photograph: IT IMAGING
|
ザ・パークハウス鎌倉 |
The Parkhouse Kamakura |
