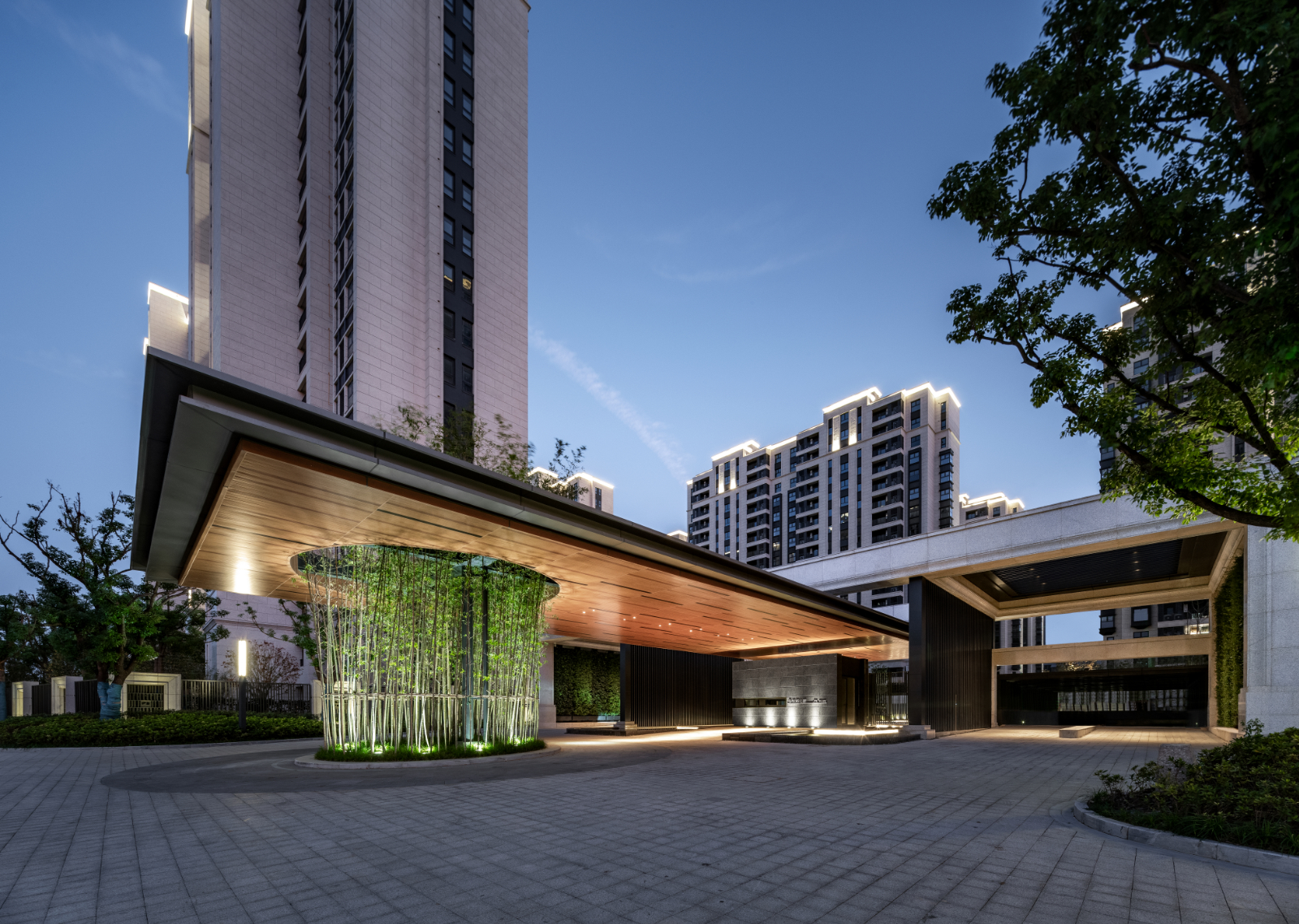Taicang Yuqinxuan
太倉 曼悦裕沁軒 / 太仓曼悦裕沁轩
September 21st, 2021

2016年に竣工した太倉裕沁庭に次ぐ、同市内の集合住宅計画。
「中国の住文化と日本の設計・建設技術の融合」をテーマに掲げ、設計監修の立場でプロジェクトに携わった。現地の設計事務所や施工会社とのディスカッションを通じて中国市場のニーズや制約を理解し、その上で意匠性・施工性・建物性能を考慮したプランやディテールの見直しを行い、「中国における日本品質の成就」を目指した。
This is the second housing complex project in Taicang city, China, following the Taicang Yuqin Garden completed in 2016.
Sakakura participated in the project from the standpoint of design supervision under the theme of “fusion of Chinese housing culture and Japanese design and construction technology.
The goal of achieving Japanese quality in China has been accomplished with gained understandings of the needs and constraints of the Chinese market through discussions with local design firms and construction companies and also reviews on its plans and details in consideration of design, workability, and building performance.
继2016年竣工的太仓裕沁庭之后,本项目也是位于该市内的销售性公寓。
以“中国住文化与日本设计・施工技术的融合”为主题,作为设计监理方,同当地的设计公司及施工单位进行交流与探讨,在理解中国的市场需求及建筑规范条件的基础上,对意匠性、施工性以及建筑性能等方面都给予了很多建议与修改,以实现「面向中国的日本品质」为目标。





photograph:
Sekisui House (Photographer : AST)
積水ハウス(撮影:AST)
|
information: collaboration: |
|
|
Related works

Suzhou Yuqin Garden |

Taicang Yuqin Garden |
