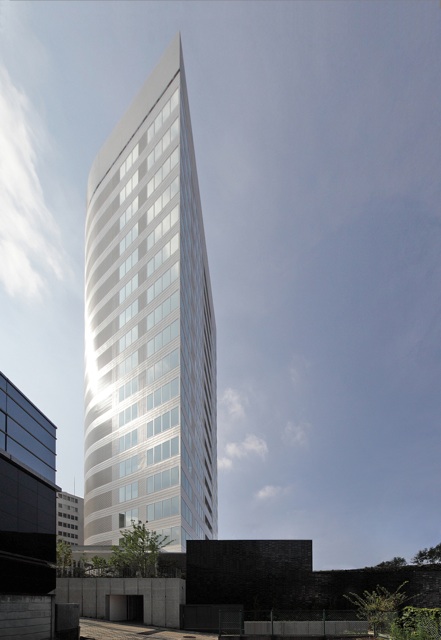Grande Maison Nishi-Azabu
グランドメゾン西麻布
March 6th, 2010

港区西麻布の有栖川公園に程近い高台に建つ分譲マンション。
環境の特性を活かした住まいのあり方を提案している。
高層棟は最大限の眺望と開放感を、低層棟は屋上庭園に設けた光庭を通して、水回りを含めた各室が自然採光・自然通風できる住環境を目指した。
information:
竣工年: 2010年
所在地: 東京都 港区
用途: 集合住宅
建築面積: 1,066 m²
延床面積: 8,013 m²
階: 地上17階、地下2階
構造: RC造一部S造
(photograph)
SS東京
A condominium on a small hill near Arisugawa Memorial Park in the Nishi-Azabu district of Tokyo.
It proposes a living style in accord with the characteristics of the environment.
The high-rise section is open and takes maximal advantage of the views, while the lower section has a rooftop light garden.
All rooms are equipped with water and admit natural light and air.
information:
year: 2010
location: Tokyo, Japan
building type: Apartment
BA: 1066 m²
GFA: 8,013 m²
floor: 17F/B2F
structure:RC/S
(photograph)
SS Tokyo



