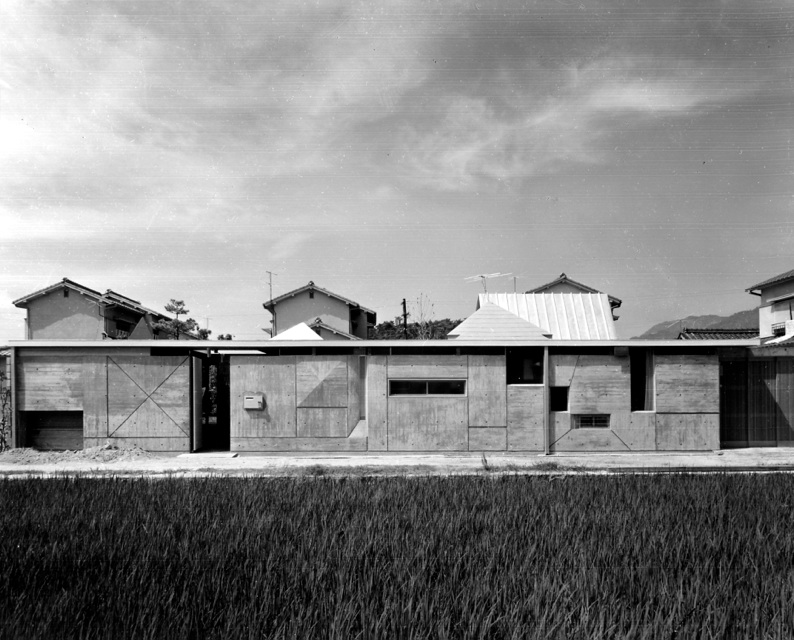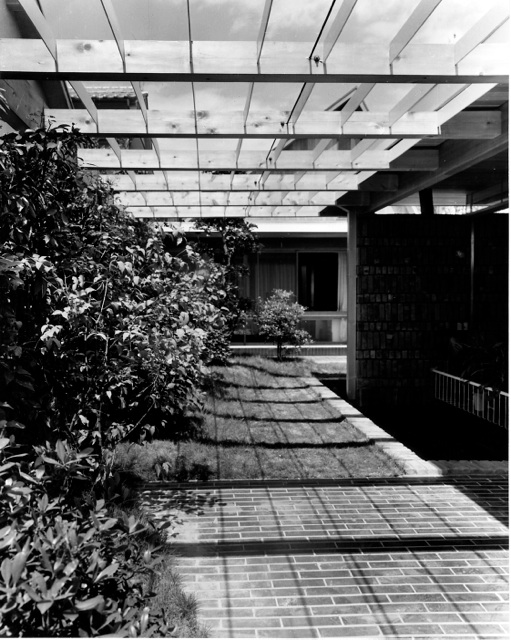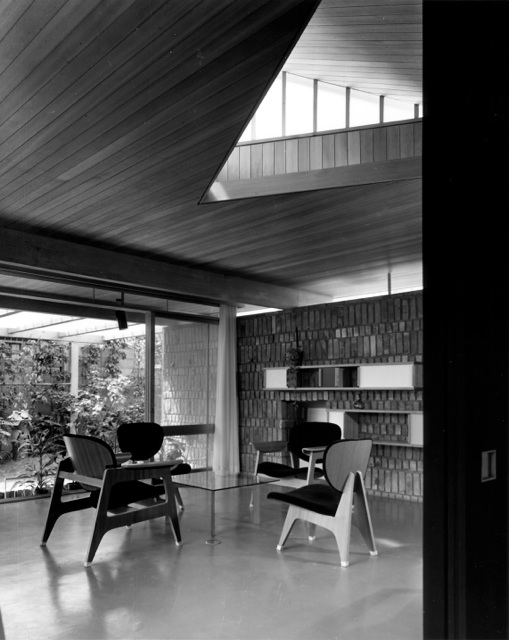Hirano Residence
平野邸(正面のない家/H)
November 3rd, 1970

周囲に2階建の家々が建て混んでいることから、内側に開いたコート・ハウスとした。
少ない敷地面積に多くの部屋を設けているが、庭園との空間的融合と、トップライトによる上下の広がりで狭さを感じさせなくしている。
Because the residence is surrounded by dense two-story houses, the plan is a courtyard house open to the inner side.
The residence has a large number of rooms on a relatively small site, but the spatial integration with the garden and the vertical expanse with skylights make it seem spacious.


photograph: Shinkentiku-sha Photo Department / Toshio Taira 新建築社写真部 多比良敏雄
|
information: 竣工年: 1962年 所在地: 兵庫県 西宮市 用途: 個人住宅 延床面積: 158 m² 階: 1階 構造: CB造+木造 press: |
information: press: |
