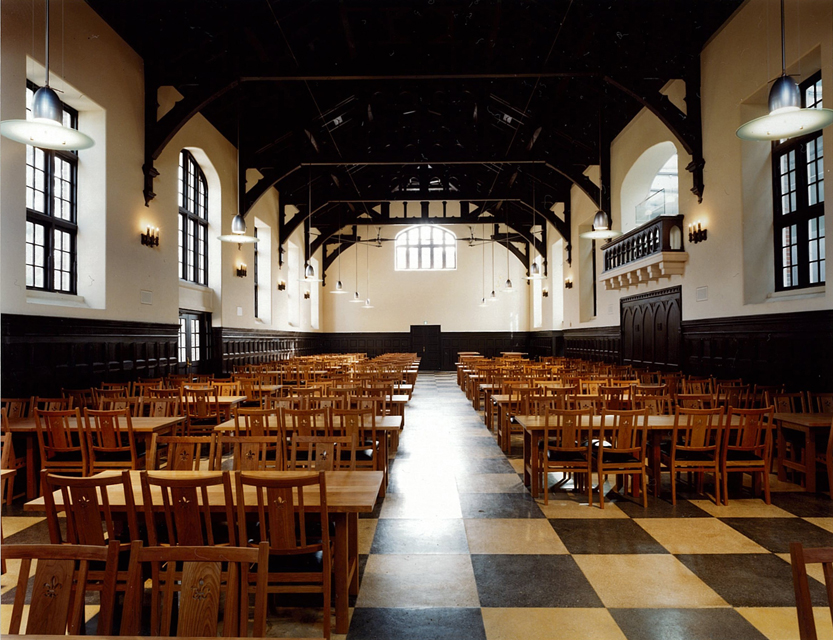Rikkyo University Dinning Hall Renewal
立教大学第一食堂 増改築
January 1st, 2002

1918年建築のレンガ造学生食堂の耐震補強を含む増改築。
厨房棟を新たにRC造で建て、既存食堂ホールの地震力をこの厨房棟で支える工法を採用。
食堂棟は既存木造小屋組みと細い引っ張り鋼材で地震力を伝播することで、清々しい空間が再現されている。
Seismic reinforcement and expansion of a brick student dining hall built in 1918.
A new kitchen wing was built in reinforced concrete, using a design that increased the seismic resistance of the dining hall. The dining hall was reinforced with existing wooden roof trusses and steel tension materials to transmit seismic force, recreating the original refreshing dining space.


photograph:
メディア・ユニット 大野繁 MEDIA UNIT Shigeru Ono
information:
竣工年: 2002年
所在地: 東京都 豊島区
用途: 大学/学生食堂
建築面積: 779 m²
延床面積: 998 m²
階: 地上2階
構造: RC造
press:
新建築 2002/6
日経アーキテクチュア 2002/09/30
近代建築 2003/01
BELCA NEWS 2006/01
建築技術 2006/08
ディテール175 2008/01
award:
平成16年度 第14回 BELCA賞 ベストリフォーム部門 (公益社団法人ロングライフビル推進協会)
information:
year: 2002
location: Tokyo, Japan
building type: University Cafeteria
BA: 779 m²
GFA: 998 m²
floor: 2F
structure:RC
press:
SHINKENCHIKU 2002/6
NIKKEI ARCHITECTURE 2002/09/30
KINDAIKENCHIKU 2003/01
BELCA NEWS 2006/01
KENCHIKU GIJUTSU 2006/08
DETAIL 175 2008/01
award:
The 14th BELCA Award 2004 the Best Renovation Category (Building and Equipment Long-life Cycle Association)
