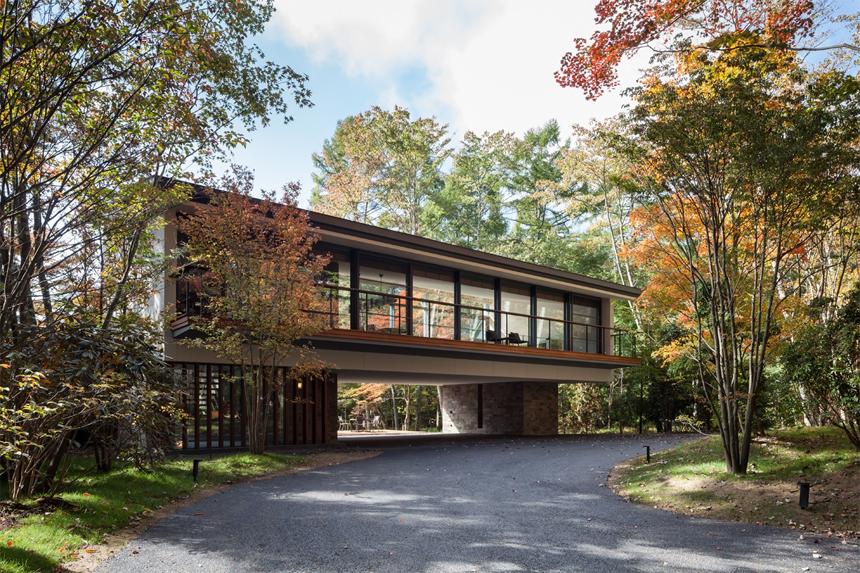Karuizawa Y Residence
軽井沢Y邸
September 1st, 2015

カラマツとモミジに囲まれた週末住宅。
リビングスペースは上階へ持ち上げ、木々の枝葉、山の風を間近に共有する。
プライベートスペースは90度向きを変えて渡り廊下から接続し、木漏れ日の庭に浮かぶ。
豊かな自然に場を挿入し、その環境を存分に享受する住居を目指した。
The residence situates among the larch and maple trees. Locating its living space on the upper floor achieves to provide the residents the opportunity to feel close to nature with surrounding foliage and the wind through it. Adjacently the private spaces, including bedrooms and bathrooms, are connected perpendicularly to the lower floor and their volumes float above the spacious ground patterned with the shadows of trees. Placed carefully into such environment with rich nature, the residence is able to fully receive the benefit from it.





photograph: Shigeo Ogawa 小川重雄
information:
竣工年:2015年9月
所在地:長野県 北佐久郡
用途:個人住宅
建築面積:282 m²
延床面積:330 m²
階:地上2階
構造:RC造一部S造
press:
家庭画報 2022/08
家庭画報 2022/12
リシェス No.25 2018/09/28
I’m home. No.83 2016/09
モダンリビング No.224 2016/01
GOETHE 2017/09
LEXUS LS500h/LS500 プロモーション 2020/11
information:
year: 2015/9
location: nagano, Japan
building type: Private Residence
BA: 282 m²
GFA: 330 m²
floor: 2F
structure: RC/S
press:
KATEIGAHO 2022/08
KATEIGAHO 2022/12
Richesse No.25 2018/09/28
I’m home. No.83 2016/09
MODERN LIVING No.224 2016/01
GOETHE 2017/09
LEXUS LS500h/LS500 Promotion 2020/11
