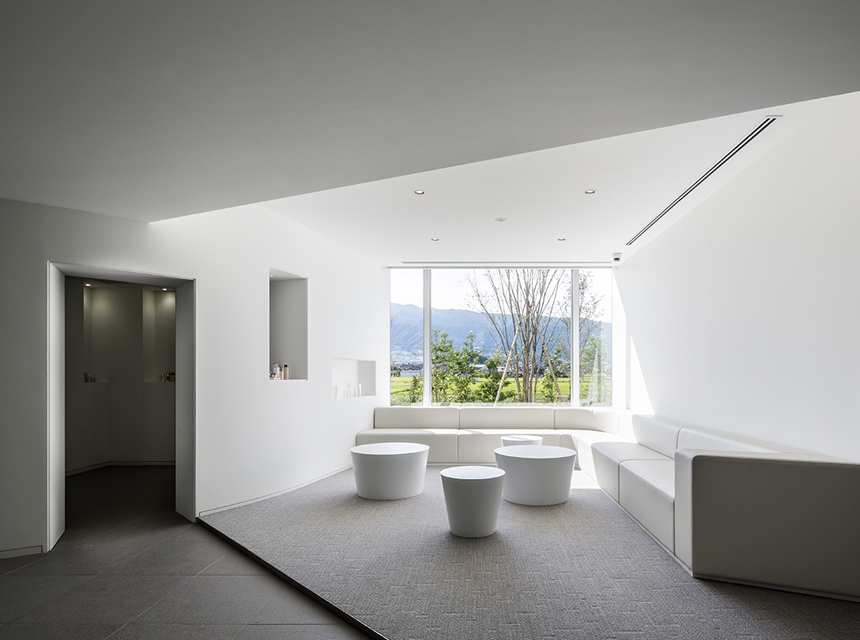Ands Corporation Nara Factory Entrance Design
アンズコーポレーション奈良工場 エントランスデザイン
July 18th, 2015

化粧品工場の来客エリアのデザイン。エントランスは限られたスペースでありながら、屋外の大きな風景との連続性、アールの壁や斜めに切り込む天井ラインによる視線の誘導、奥へと繋がる空間の気配が、開放感と奥行き、そして期待感を生み出す。白の空間から大胆に切り替えられた黒のコーナーは上階の応接エリアへの導入部。
Design of the entrance and the reception area of a cosmetics factory.
The entrance space is not quite large, but a scene before your eyes changes with each turn, giving you a feeling of expectation, and also with a large scale view of outside, is felt larger than it really is. An area colored in contrastive black at the end of the entrance is an introduction to the reception area on the upper floor.

photograph: vibra photo ヴィブラフォト
アンズコーポレーション奈良工場 エントランスデザイン
Ands Corporation Nara Factory Entrance Design
information:
竣工年: 2015年7月
所在地: 奈良県 葛城市
用途: 工場
階: 地上6階
構造:鉄骨造
information:
year: 2015/7
location: Nara, Japan
building type: Factory
floor: 6F
structure: Steel
