The Garden Oriental Osaka
The Music Hall West / Waiting Room
ザ・ガーデンオリエンタル大阪
ザ ミュージックホール ウェスト / 待合棟
November 1st, 2017
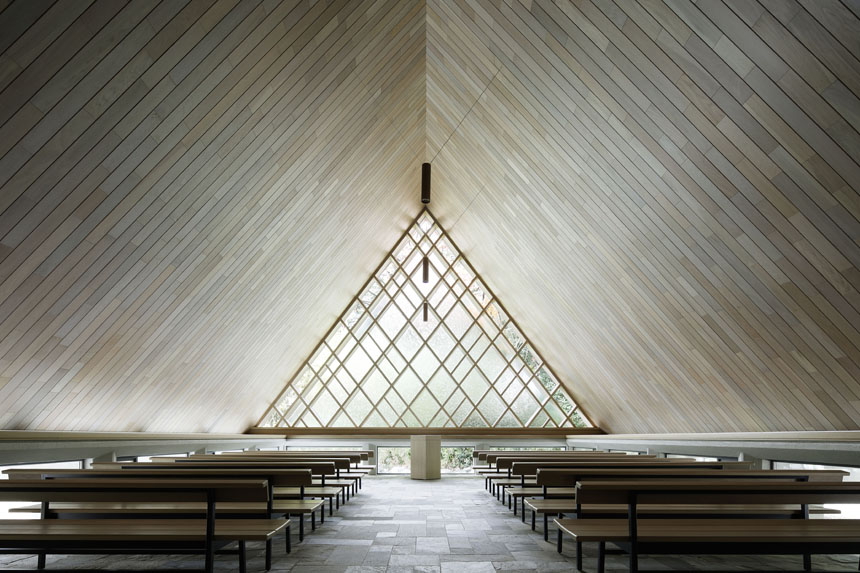
旧大阪市公館をブライダル施設等へ改修した「ザ・ガーデンオリエンタル大阪」に新たに独立型チャペル「ミュージックホールウェスト」と待合棟を計画した。
チャペルは池の上に大きな屋根が浮いたような外観とした。この軒の低い切妻屋根により、別棟や周囲の散策路への視線をカットし、プライベート感を確保しつつも、池や周囲の緑といった豊かな外部環境を感じられる内部空間となっている。また、ホール正面には耐風材を兼ねた集成材の格子と特注の工芸ガラスを採用し、結婚式にふさわしい象徴的な内部空間を演出した。
待合棟はチャペルと外部仕上げを揃え、スケール感を調整することで、2棟で一体的な場所になるよう計画した。
THE GARDEN ORIENTAL OSAKA, a wedding facility rebuilt in the original Osaka Embassy, has built newly independent chapel ”MUSIC HALL WEST” and waiting room. The church looks like a large roof that floats above the pond. With the low roof of the triangular roof, the outside sight can be cut off to ensure privacy and be experienced the rich external environment of the ponds and plants. In addition, in the front of the lobby, the laminated wood latticework, which is also a wind-resistant material and custom glass process makes the interior space symbolic for a wedding. The outside wall of waiting room wall and church use the same material, adjust the scale of feeling, so that the two buildings can be formed a complete view.
”The Garden Oriental Osaka ”是改建旧大阪市公馆的婚礼设施,华丽而盛大的近代建筑和绿意盎然的庭园相结合的都市迎宾馆。
本次是在其庭院内建设独立的小教堂“Music Hall West”和等候室的项目。
小教堂的外观就像浮在水面上的大屋顶一样。通过降低人字形屋顶的檐口,切断户外步行道的视线,并且在确保了私密的室内空间的同时,也能感受到池塘和庭院绿色等丰富的外部环境。另外,大厅正面采用了兼有抗风作用的集成材窗花和特制的工艺玻璃,从而体现出契合婚礼的内部空间。
该设计通过统一等候室与小教堂的外部装饰的同时,调整其外形大小,使得两栋建筑成为一体。
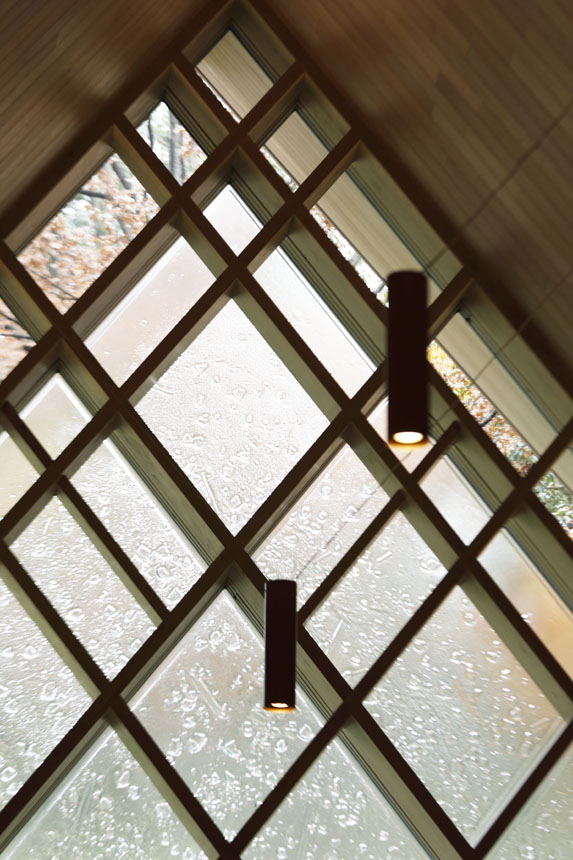
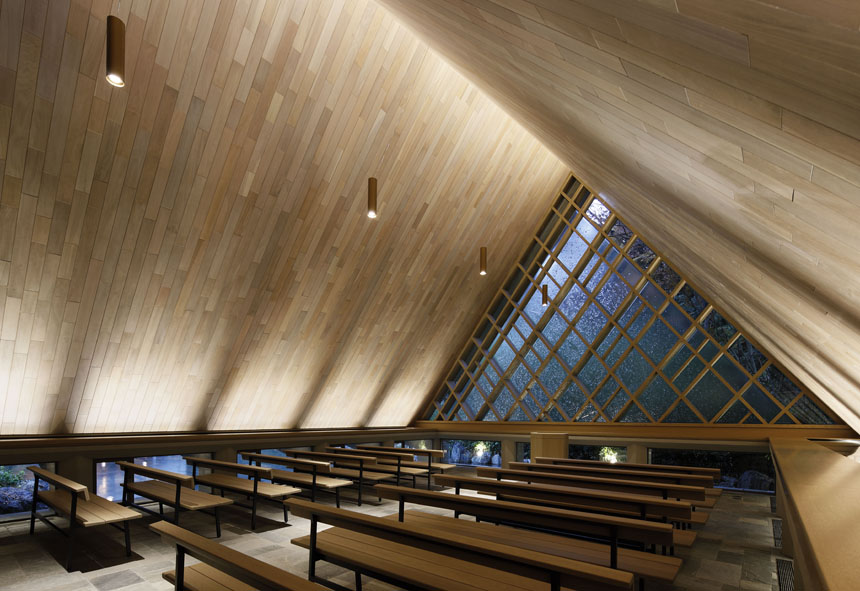
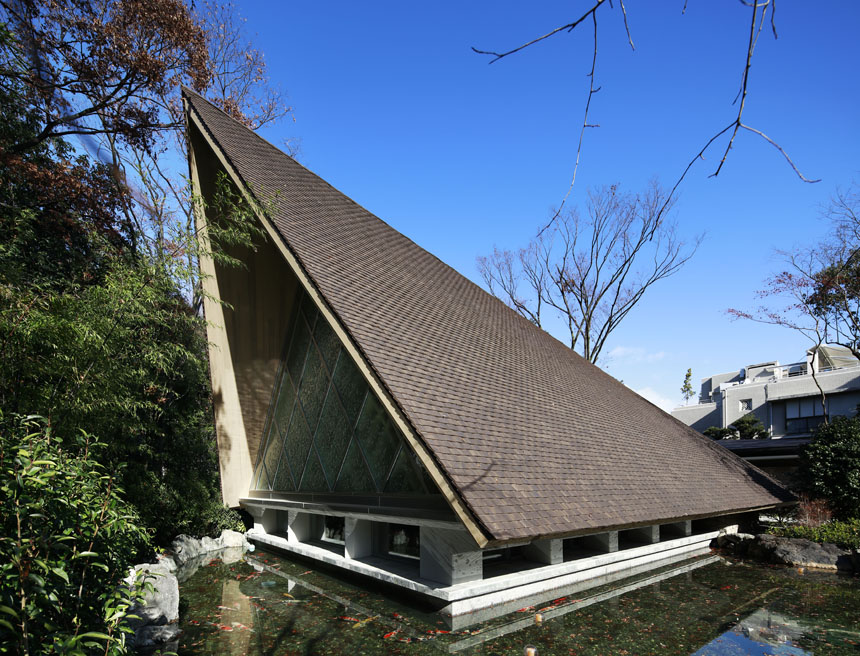
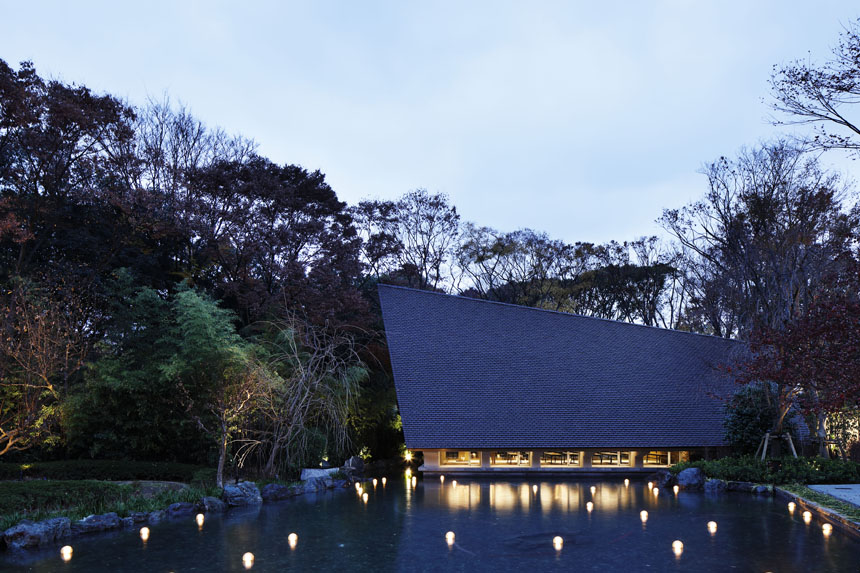
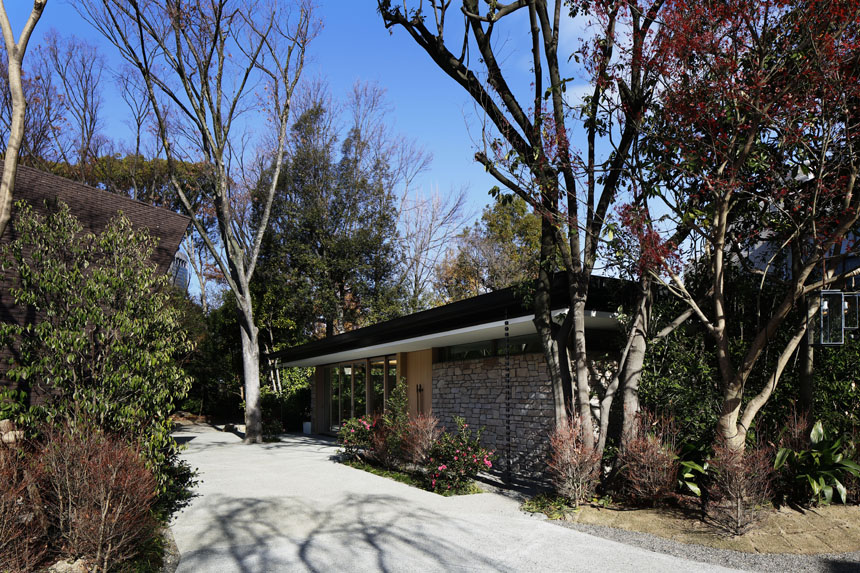
photograph: 志摩大輔 Daisuke Shima
ザ・ガーデンオリエンタル大阪 ザ ミュージックホール ウェスト / 待合棟
The Garden Oriental Osaka The Music Hall West / Waiting Room
|
information: |
|
|
