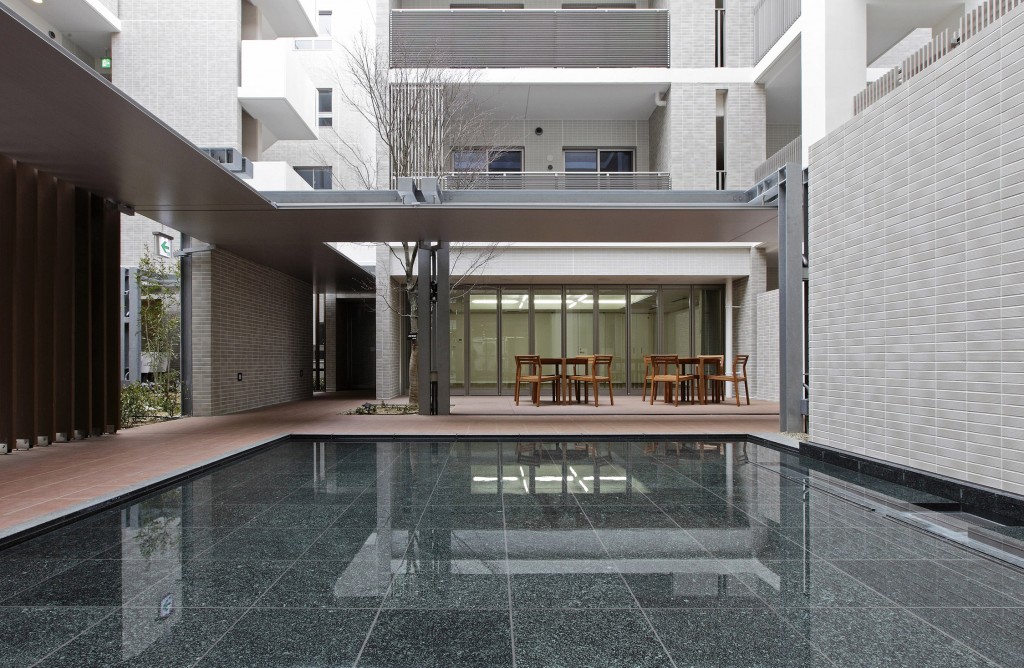Fine Flats Kuzuha The Residence
ファインフラッツ樟葉 ザ・レジデンス
March 1st, 2012

スクエアな敷地に馴染むよう住棟をコの字型に配置し、外周に対しては住宅の開⼝部やバルコニーを解放的に設え、構造部材のサイズや形状を吟味することで⼒強さと繊細さを表現するファサードとした。建物に囲まれた中庭空間は住宅への単純なアクセスだけではなく、回廊や集会室、⽔盤を絡めたランドスケープを施すことで、⾃然環境を楽しみながら移動し、時には⼈々のコミュニティ形成の場となるような空間デザインとしている。
In order to blend the square-shaped site, the house is configured in a U-shape, which the opening portion of the house and the balcony are open at the periphery, and the appearance of strength and slimness are expressed through careful review of the size and shape of the structural member. The courtyard space surrounded by the building is not only a gateway to housing, but also a landscape design connected with corridors, meeting rooms and water features. It can be enjoyed while the movement of the natural environment and is also a communication place for residents.





photograph: Sakakura Associates
information:
竣工年: 2012年3月
所在地: 大阪府枚方市
用途: 集合住宅
建築面積: 2,322 m²
延床面積: 9,102 m²
階数: 地下1階、地上5階
構造: RC造
information:
year: 2012/3
location: Osaka, Japan
building type: housing complex
BA: 2,322 m²
GFA: 9,102 m²
floor: 5F/B1F
structure: RC
