Renewal of the Kanagawa Prefecture Government Main Building and The Second Annex
神奈川県庁本庁舎・第二分庁舎 改修
April 28th, 2018
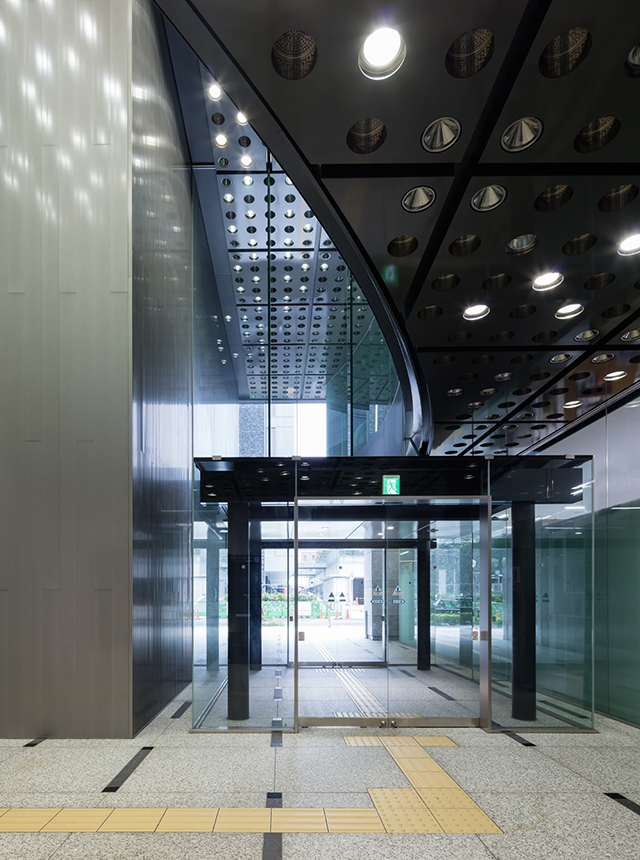
第二分庁舎改修工事:
本建物は平成2年に弊社にて設計された県庁舎である。耐震・津波対策として地下電気関係室と受水槽を地上へ再配置し、耐震性を強化するため制振ダンパーの設置を行った。また、内装改修、サッシ改修なども併せて行う計画となった。
本庁舎電気室棟・受水槽棟新築工事:
津波対策として本庁舎中庭内に設備棟を別棟で増築し、電気関係室、受水槽を想定浸水高さより上へ配置する計画。また、本庁舎建物についても衛生設備(便所)、空調設備の改修を行った。
Renewal of the Second Annex :
This prefectural government building was designed by Sakakura Associates in 1990. In order to strengthen earthquake and tsunami resistance, the underground electrical rooms and water tanks were relocated to the ground level, and vibration dampers were installed to strengthen earthquake resistance. Its interior and sash renovations were also planned and completed.
New construction of the main building electric room and water tank building :
As a tsunami countermeasure, a separate equipment building was added in the courtyard of the main government building, and an electrical room and a water tank were placed above the expected flood level. In addition, sanitary facilities (lavatories) and air conditioning systems were renovated in the main government building.
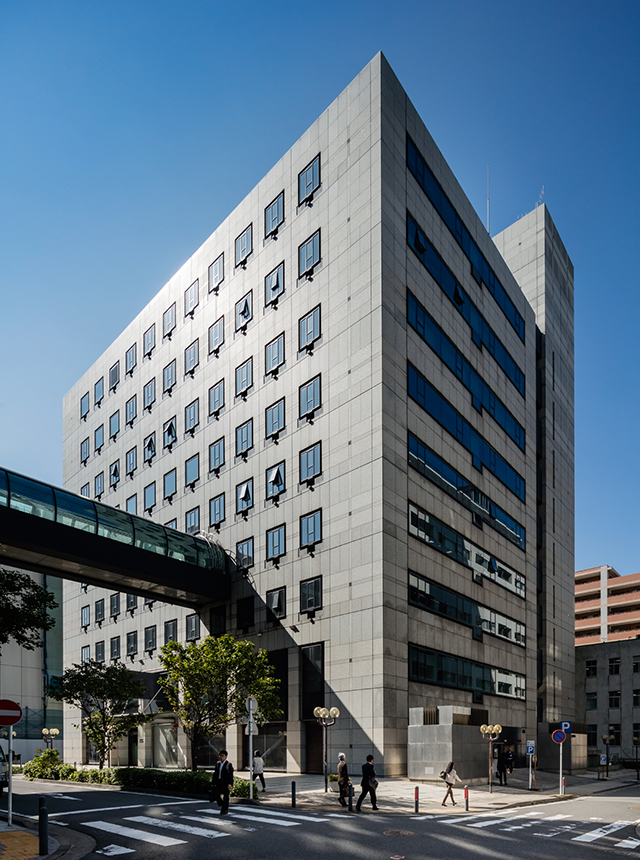
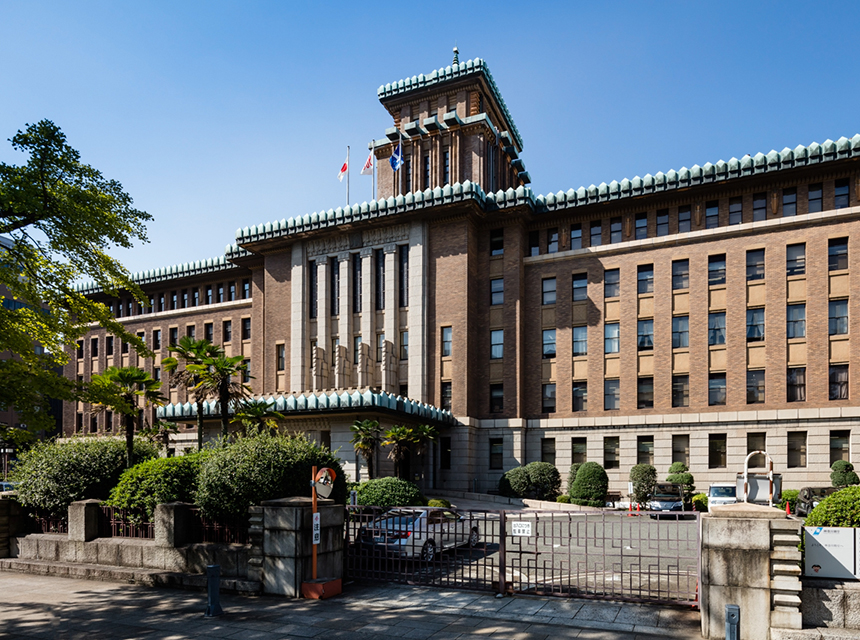
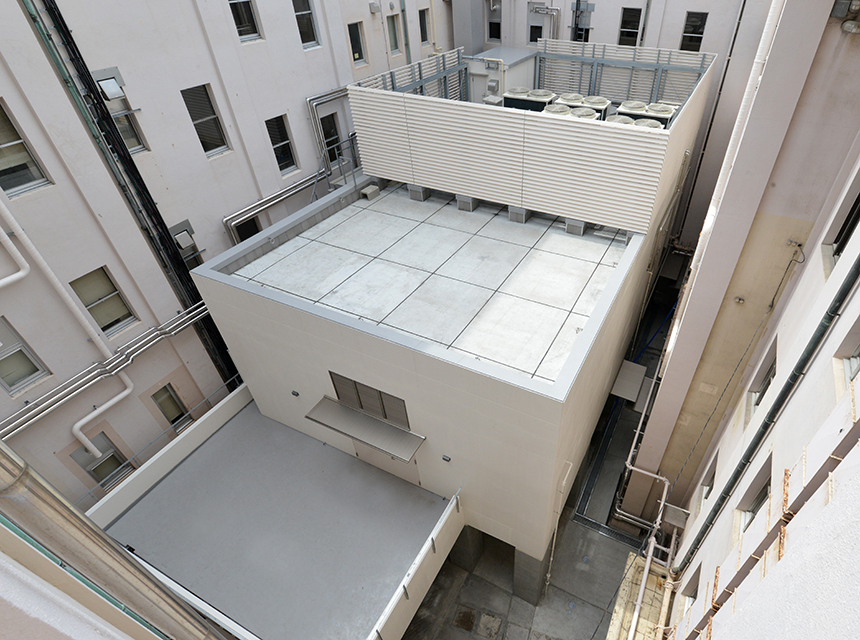
photograph:
神奈川県 Kanagawa Prefecture
小川重雄 Shigeo Ogawa
神奈川県庁本庁舎・第二分庁舎 改修
information:
竣工年:2018年
所在地:神奈川県
用途:県庁舎
建築面積:3,151 m² / 1,248 m²
延床面積:18,388 m² / 14,244 m²
階数:地下1階 地上5階 塔屋4階 / 地下2階 地上9階 塔屋1階
構造:SRC造、一部RC造 / SRC造、一部S造
collaboration:
構造計画研究所
press:
新建築 2018/04
Renewal of the Kanagawa Prefecture Government Main Building and The Second Annex
information:
year: 2018
location: Kanagawa, Japan
building type: Prefectural office building
BA: 3,151 m² / 1,248 m²
GFA: 18,388 m² / 14,244 m²
floor: B1F, 5F, Penthouse4F / B2F, 9F, Penthouse1F
structure: SRC, RC / SRC, S
collaboration:
KOZO KEIKAKU ENGINEERING Inc.
press:
SHINKENCHIKU 2018/04
Related works
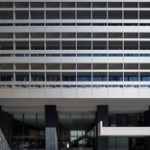
Seismic Isolation Retrofit of |
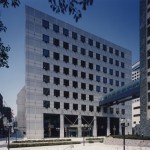
Kanagawa New Prefectural Offices |
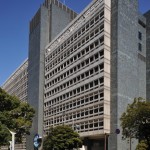
New Administration Office of Kanagawa Prefecture |
