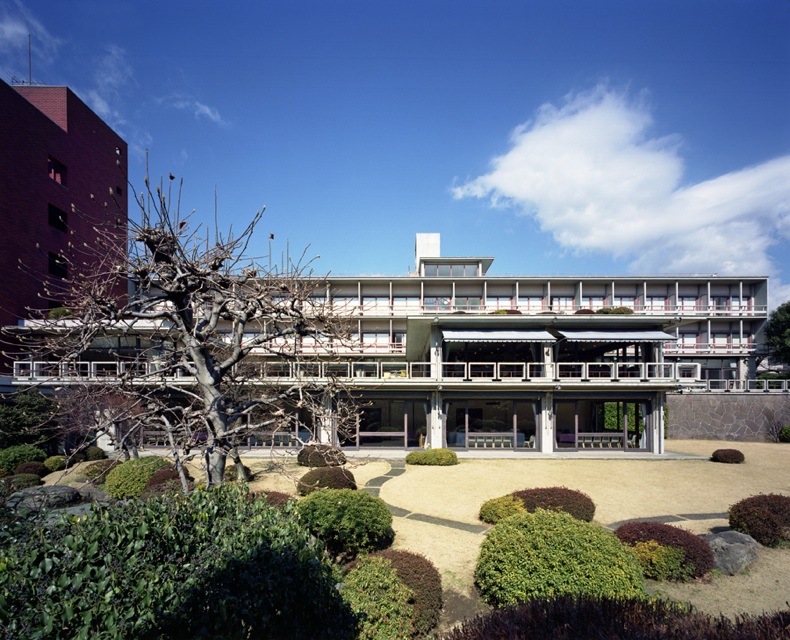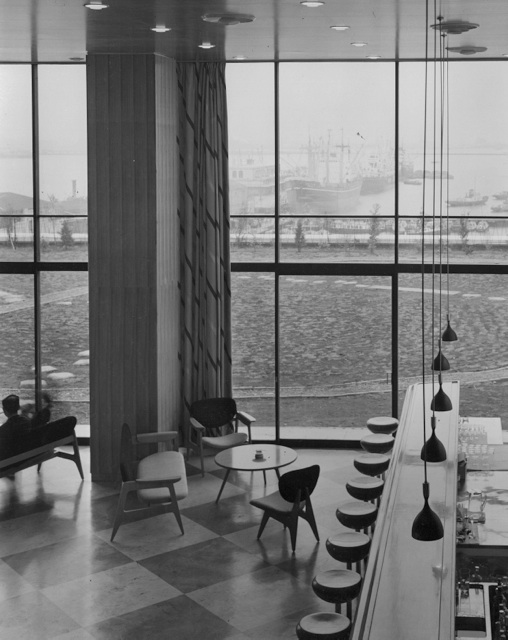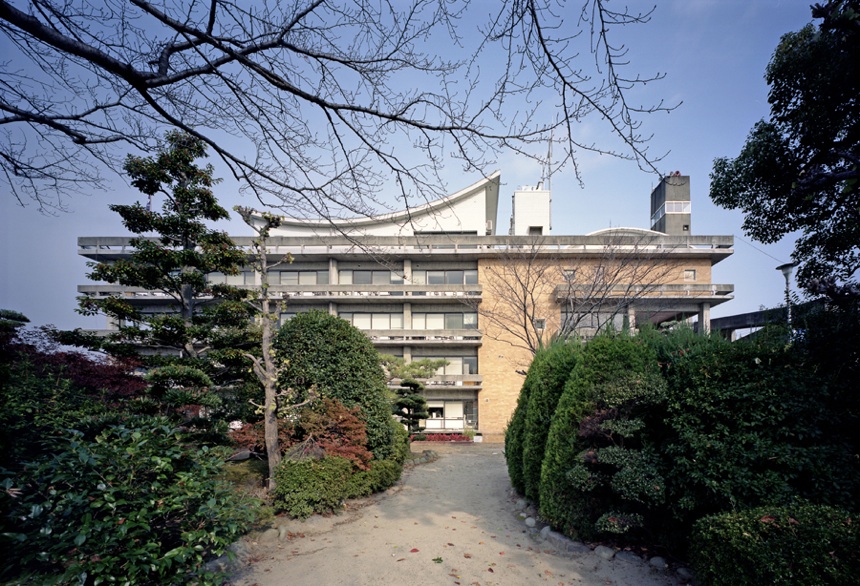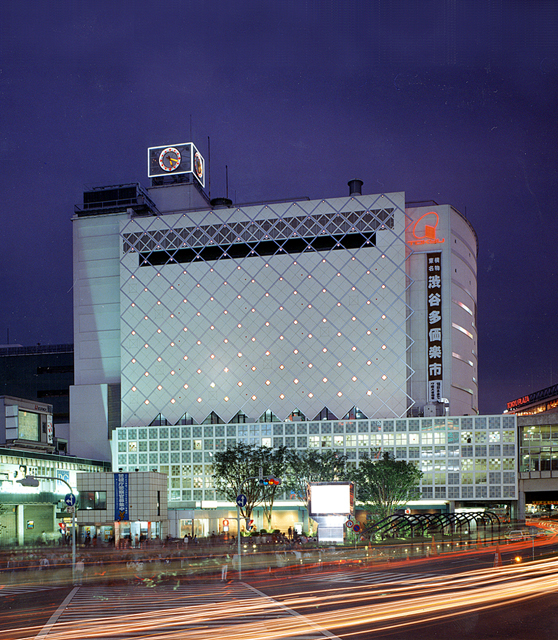
国際文化会館は学術研究、芸術、文化の国際的協力や交流を目的として建設された。敷地は戦災を被った岩崎邸跡。前川國男、坂倉準三、吉村順三の三者による共同設計である。
木、石、コンクリート、ガラスなどの素地を生かた簡素で落ち着いた仕上げとしている。
The International House of Japan was founded to promote cultural exchange and intellectual cooperation between the peoples of Japan and those of other countries.
The site was formerly occupied by the Iwasaki House, which was destroyed during the war.
The building was designed through a collaboration between three prominent Japanese architects – Kunio Maekawa, Junzo Sakakura, Junzo Yoshimura.
The International House building has a simple and elegant finish using basic materials such as wood, stone, concrete and glass.


photograph: 吉村行雄写真事務所 Yoshimura Yukio Photography Office
国際文化会館
information:
竣工年: 1955年
所在地: 東京都港区
用途: ホテル, 会議場
建築面積: 1,352 m²
延床面積: 3,521 m²
階: 地上3階、地下1階、塔屋2階
構造: RC造
collaboration:
前川國男
吉村順三
awards:
昭和30年度 日本建築学会賞(作品)- 坂倉準三,前川国男,吉村順三
登録有形文化財 (2006)
平成19年度 第17回BELCA賞ベストリフォーム部門 (公益社団法人ロングライフビル推進協会)
DOCOMOMO JAPAN (2003)
press:
新建築 1955/07
新建築 2006/09
国際建築 1955/08
建築界 1955/08
建築雑誌 1956/06
L’Architecture d’Aujourd’hui 65 1956/05
日本の新建築 彰国社 1956
設計と監理 1955/10
日経アーキテクチュア 2008/07/28
建築のディテール 特殊造1 – 日本建築家協会編 – 彰国社 1963/09/05
International House of Japan
information:
year: 1955
location: Tokyo, Japan
building type: Hotel, Convention
BA: 1,352 m²
GFA: 3,521 m²
floor: 3F/B1F/Penthouse2F
structure: RC
collaboration:
Kunio Maekawa
Junzo Yoshimura
awards:
Architectural Institute of Japan Award 1955 – Junzo Sakakura, Kunio Mayekawa, Junzo Yoshimura
Registered tangible cultural property (2006)
The 17th BELCA Award 2007 the best renovation category (Building and Equipment Long-life Cycle Association)
DOCOMOMO JAPAN (2003)
press:
SHINKENCHIKU 1955/07
SHINKENCHIKU 2006/09
KOKUSAI KENCHIKU The International review of architecture 1955/08
KENCHIKUKAI 1955/08
KENCHIKU ZASSHI 1956/06
L’Architecture d’Aujourd’hui 65 1956/05
Nippon no Shin-Kenchiku SHOKOKUSHA 1955
Sekkei to kannri 1955/10
NIKKEI ARCHITECTURE 2008/04/14
DETAILS Tokushuzo 1 – The Japan Institute of Architects – SHOKOKUSHA 1963/09/05













