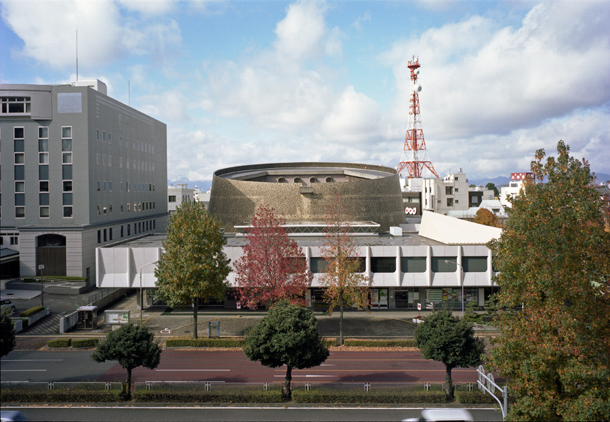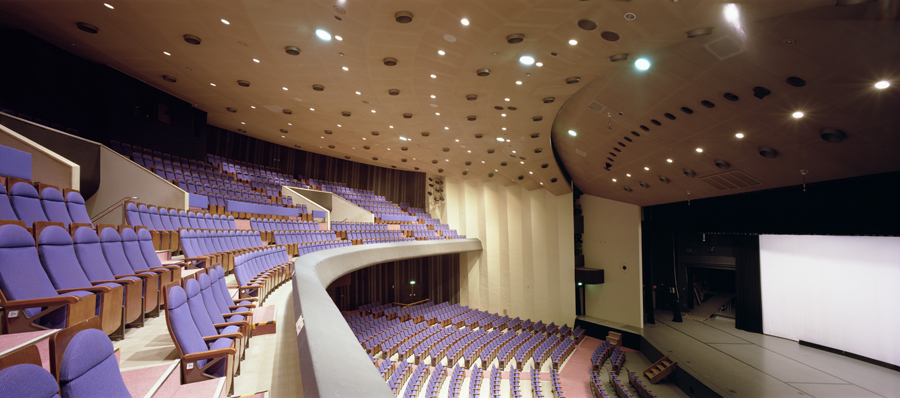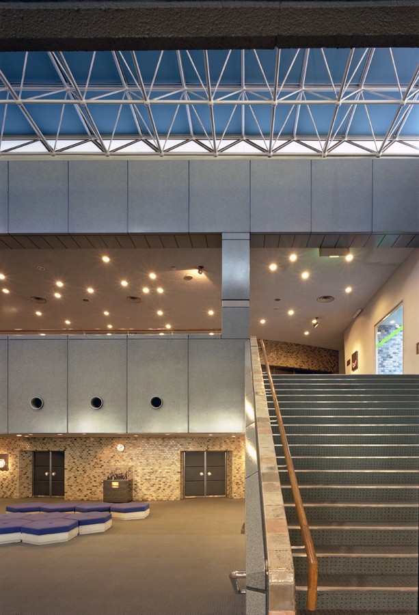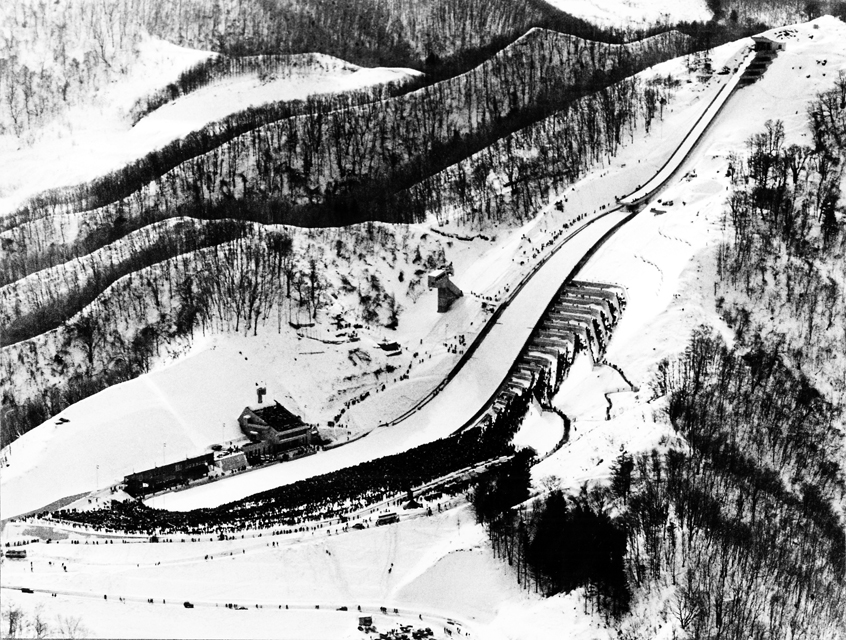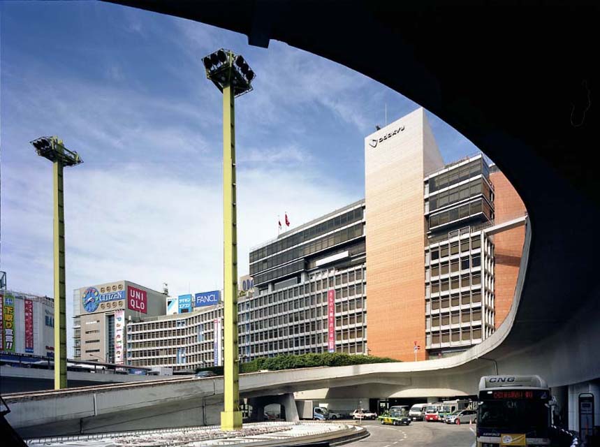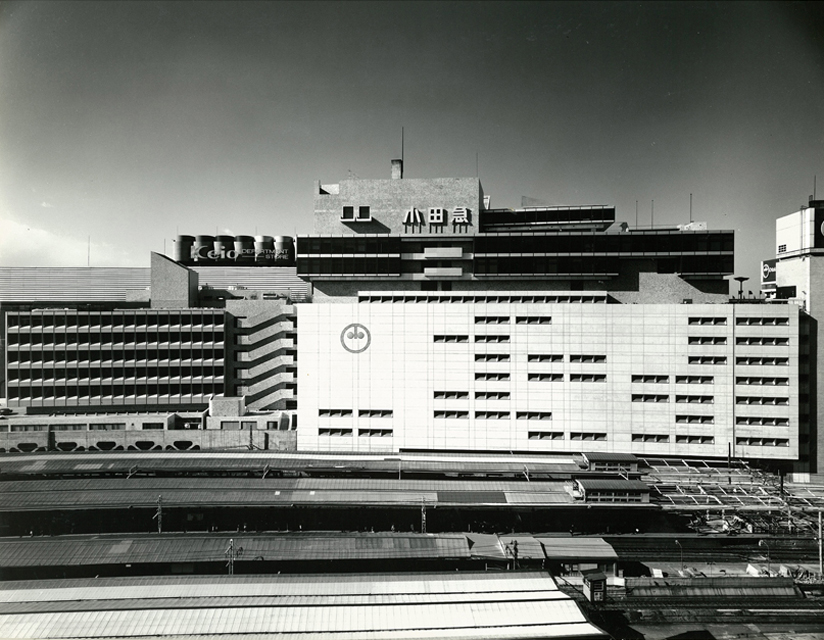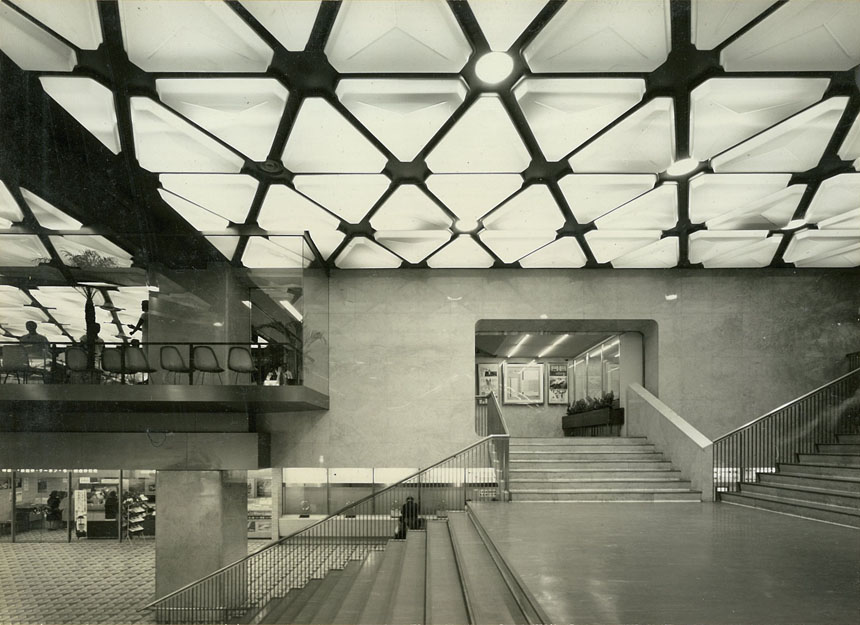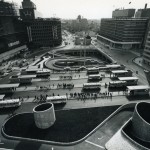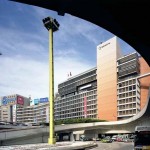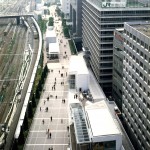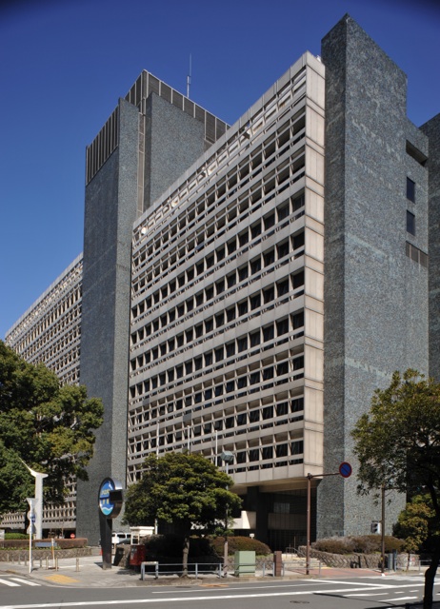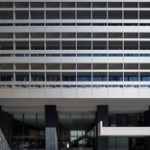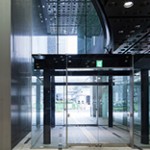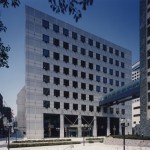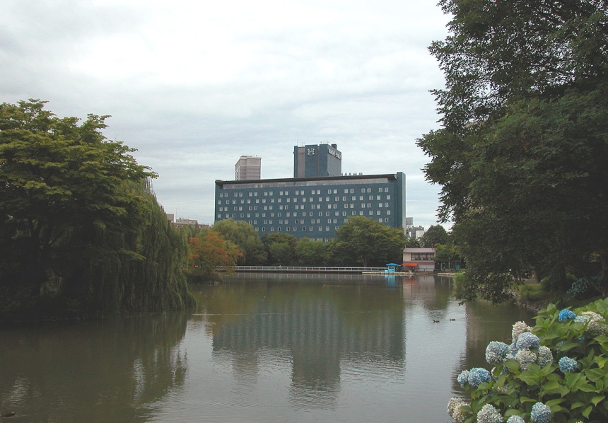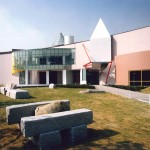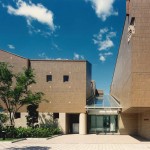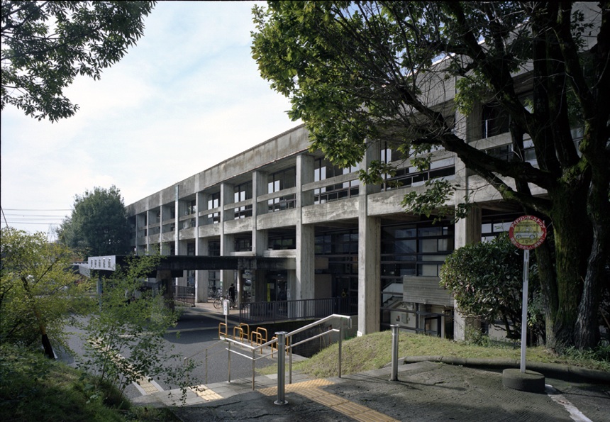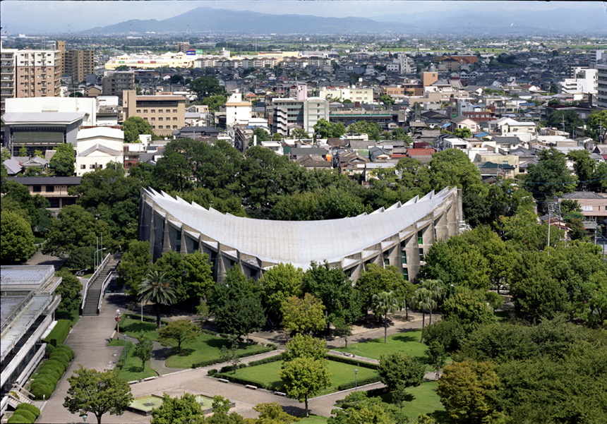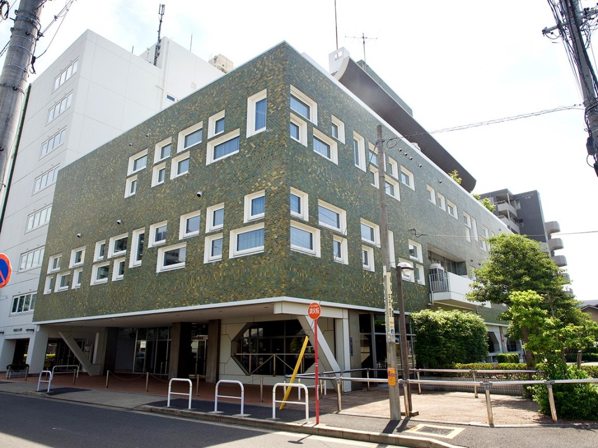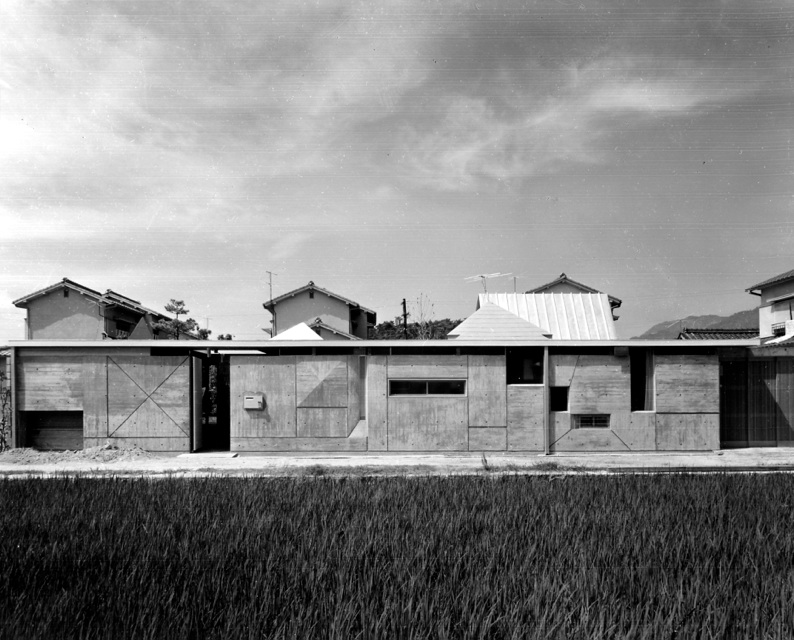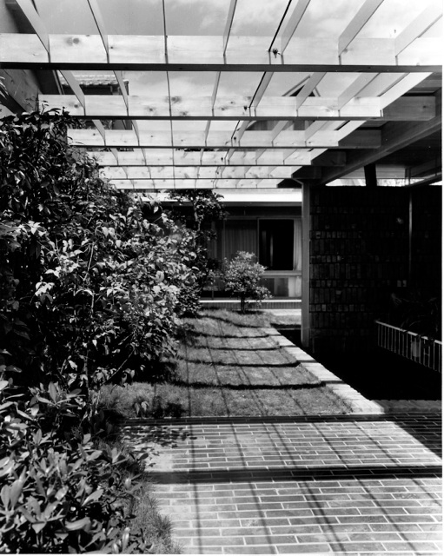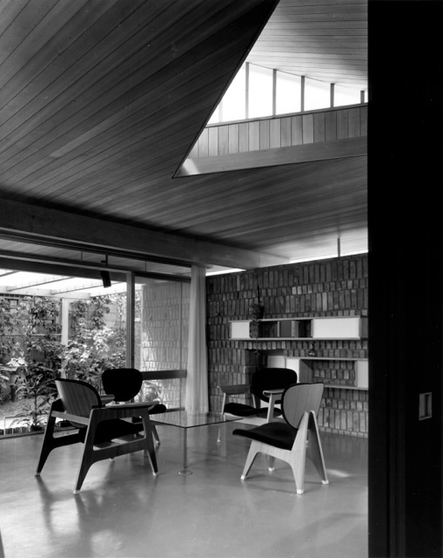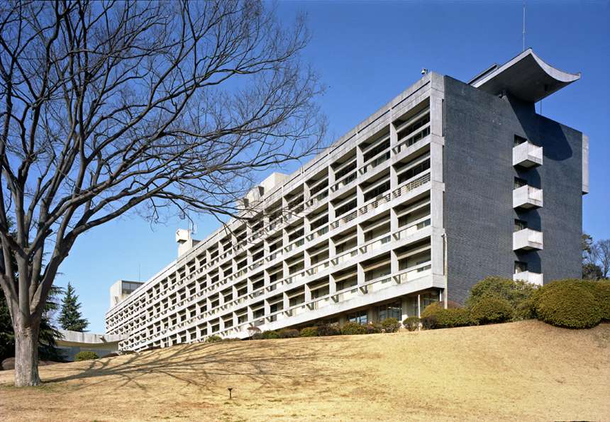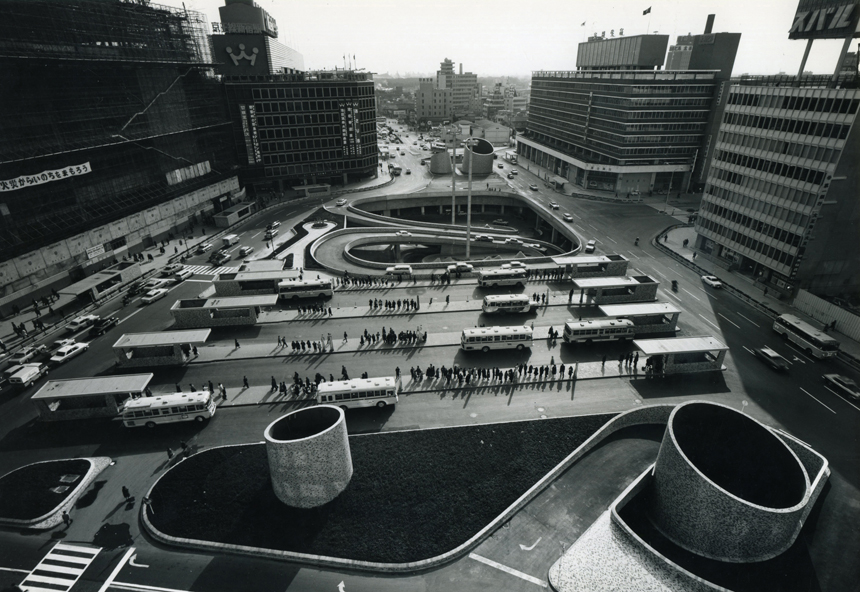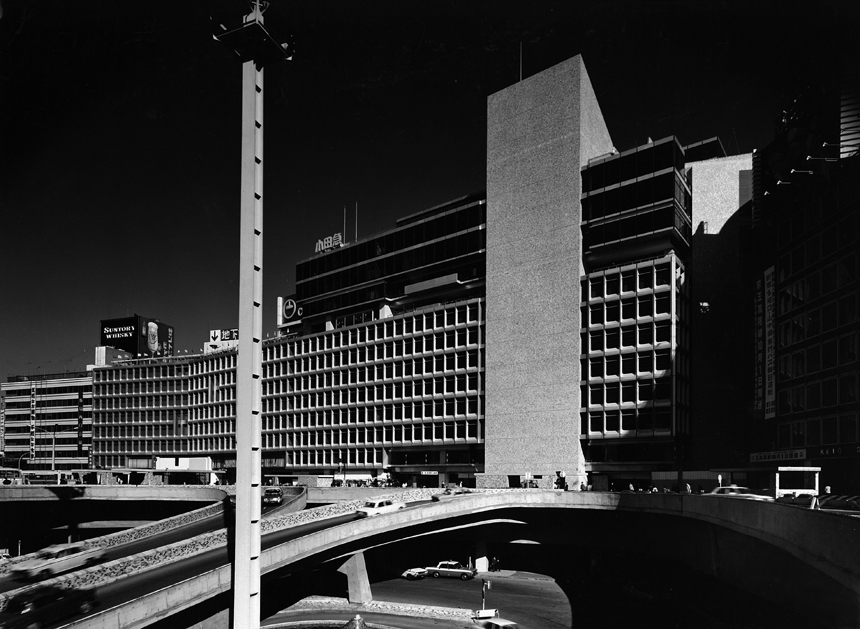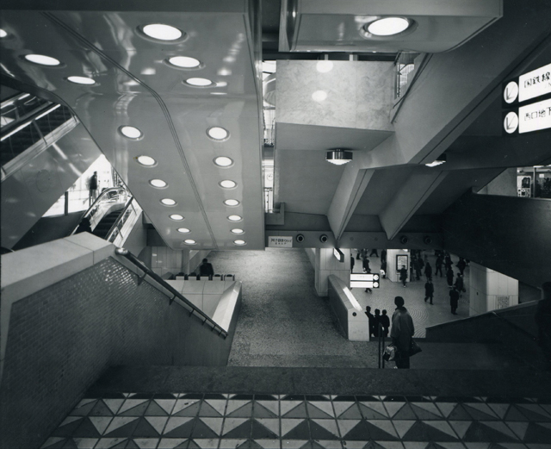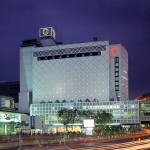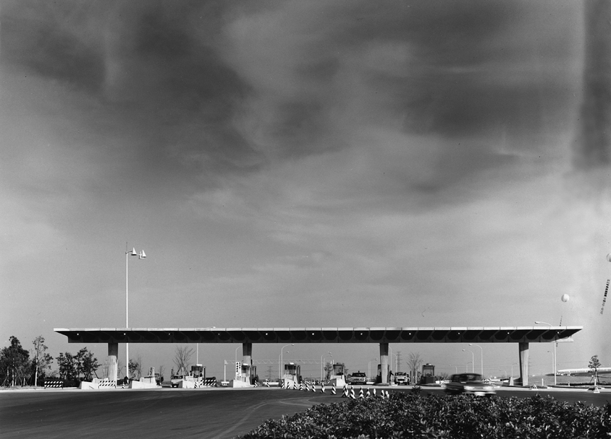
池袋給油所 Ikebukuro filling station, 1960
今までの形態にとらわれず、皆それぞれ独自なものに、という施主の要望により全国各地の給油所53件を設計。
車の動線を考慮して柱や事務スペースを配置し、屋根をHPシェルや折板状とするなど、一つひとつを異なるデザインとした。
Responding to the client’s wish for unique designs untrammeled by conventions, 53 filling stations were designed for locations all over Japan.
Pillars and office spaces were arranged to facilitate entrance and exit by autos, and roofs were designed in unique shapes such as hyperbolic paraboloids and folded plates.

広島東給油所 Hiroshima-higashi filling station, 1960

難波給油所 Namba filling station, 1961

尼崎駅前給油所 Amagasaki filling station, 1961

photograph: Sakakura Associates
information:
竣工年: 1956-1962年
所在地: 日本
用途: 給油所
構造: RC造
press:
新建築 1961/04 (神戸税関前給油所 / 池袋給油所 / 広島東給油所 / 松江給油所 / 茅ヶ崎給油所 / 元町給油所)
建築文化 1958/08 (羽衣給油所)
建築文化 1965/10 (池袋給油所 / 大宮給油所 / 十条給油所)
建築 1962/06 (大宮給油所 / 十条給油所 / 宮本町給油所 / 水戸給油所 / 幡ヶ谷給油所).
商店建築 1962/07 (幡ヶ谷給油所)
aujourd’hui: art et architecture 20 1958/12
information:
year: 1956-1962
location: Japan
building type: Gas Station
structure: RC
press:
SHINKENCHIKU 1961/04
KENCHIKU BUNKA 1958/08
KENCHIKU BUNKA 1965/10
THE KENTIKU 1962/06
SHOTENKENCHIKU 1962/07
aujourd’hui: art et architecture 20 1958/12
出光興産作品
1956 京都支店及び給油所 / 岡山駅前給油所
1957 神戸支店 / 中国支店 / 羽衣町給油所
1959 坂出給油所 / 塚口給油所 / 岩国給油所 / 舞鶴給油所及び出張所 / 神戸税関前給油所
1960 伊勢給油所 / 呉出張所 / 新居浜給油所 / 瀬戸給油所 / 箕面給油所 / 池袋給油所 / 姫路出張所 / 広島東給油所 / 神戸油槽所社宅 / 松江給油所 / 茅ヶ崎給油所 / 熱田給油所 / 元町給油所
1961 生玉前給油所 / 深草給油所 / 大石川給油所 / 難波給油所 / 松山給油所 / 唐戸給油所 / 土山給油所 / 三原給油所 / 神戸上沢給油所 / 尼崎駅前給油所 / 福岡西新町城西橋給油所 / 千里丘給油所 / 大宮給油所 / 十条給油所 / 立川給油所 / 宮元町給油所 / 水戸給油所
1962 彦根給油所 / 鳥取給油所 / 米子給油所 / 福山東給油所 / 戸畑支店 / 長浜給油所 / 加古川給油所 / 広島西給油所 / 幡ヶ谷給油所 / 岡山西給油所 / 徳島出張所 / 堺給油所
1963 出光興産高槻社宅
