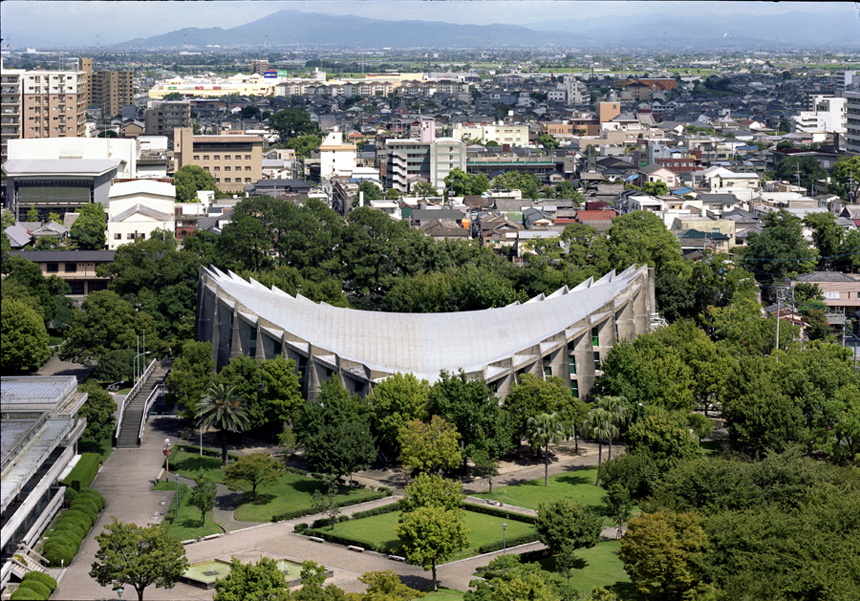Ichimura Memorial Gymnasium
(Saga Prefectural Gymnasium)
市村記念体育館 (佐賀県体育館)
November 4th, 1970

旧城址佐賀県立城内公園の一画に建つ体育館。
2つの放物線を向い合せた馬鞍状のHPシェルの屋根形状は、南北でステージとロビーに必要な階高を確保し、体育館兼文化会館の機能に対応した形状となっている。
A gymnasium in a park on the site of the former Saga Castle in Saga Prefecture.
The saddle-shaped roof consists of a pair of facing hyperbolic paraboloid shells, securing the necessary height for a stage and lobby on the north and south sides.
This configuration allows the building to be used as both a gymnasium and culture center.


photograph: Yukio Yoshimura 吉村行雄写真事務所
市村記念体育館 (佐賀県体育館)
information:
竣工年: 1963年
所在地: 佐賀県佐賀市
用途: 体育館
建築面積: 2,084 m²
延床面積: 4,318 m²
階: 地上4階
構造: RC造/PCa吊屋根構造
award:
平成27年度 第19回 佐賀市景観賞「市村記念体育館とその周辺」
DOCOMOMO JAPAN (2022年度)
press:
新建築 1963/05
近代建築 1963/05
建築 1963/05
建築文化 1963/06
aujourd’hui: art et architecture 44 1964/01
GA Contemporary Architecture 09:SPORTS A.D.A. EDITA Tokyo 2007/04
図解 雨仕舞の名デザイン 学芸出版社 2020/09
Ichimura Memorial Gymnasium (Saga Prefectural Gymnasium)
information:
year: 1963
location: Saga, Japan
building type: Gymnasium
BA: 2,084 m²
GFA: 4,318 m²
floor: 4F
structure: RC / PCa Hanging Roof Structure
award:
19th Saga city Landscape Design Award 2015
DOCOMOMO JAPAN (2022)
press:
SHINKENCHIKU 1963/05
KINDAIKENCHIKU 1963/05
THE KENTIKU 1963/05
KENCHIKU BUNKA 1963/06
aujourd’hui: art et architecture 44 1964/01
GA Contemporary Architecture 09:SPORTS A.D.A. EDITA Tokyo2007/04
Zukai Amajimai no meidezain Gakugei Shuppansha 2020/09
