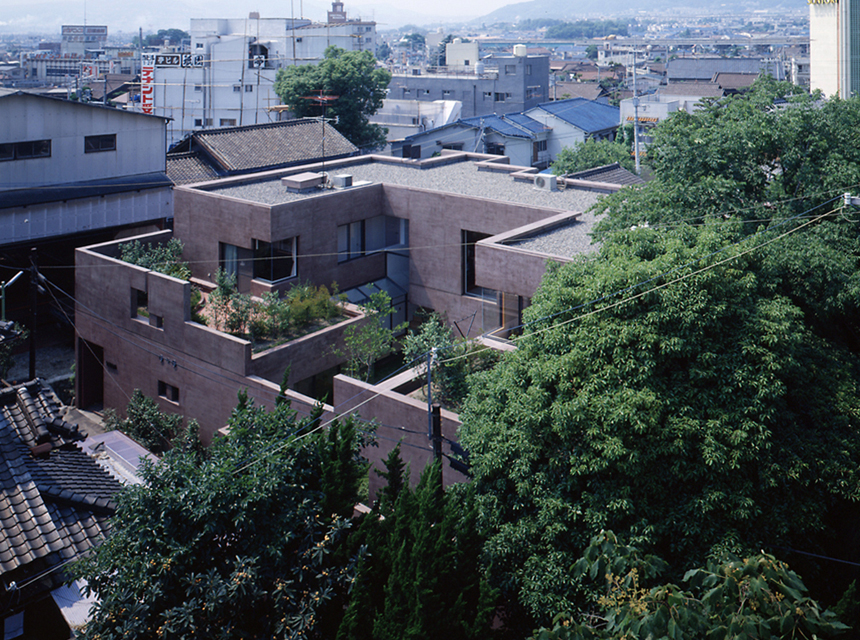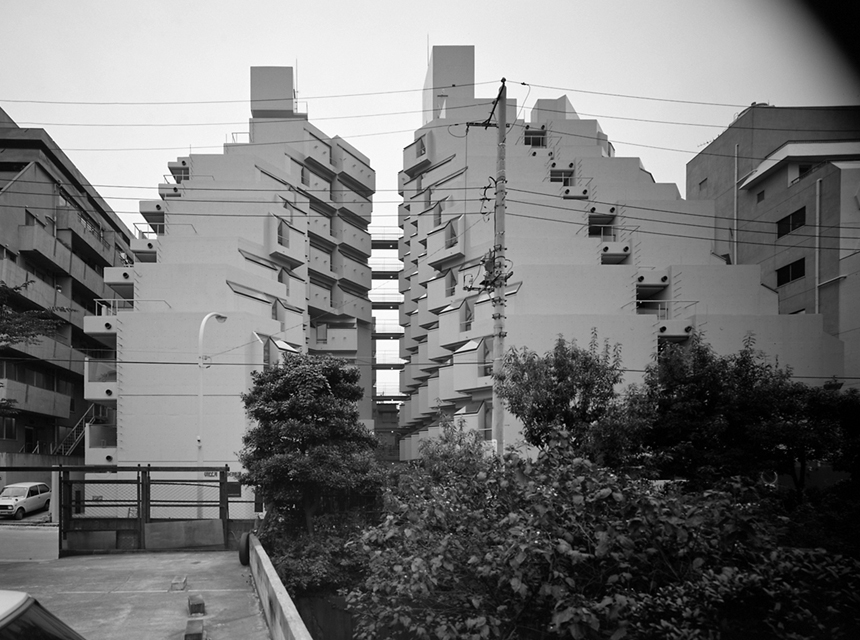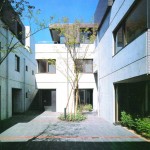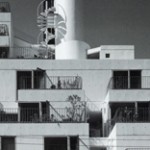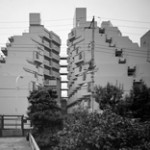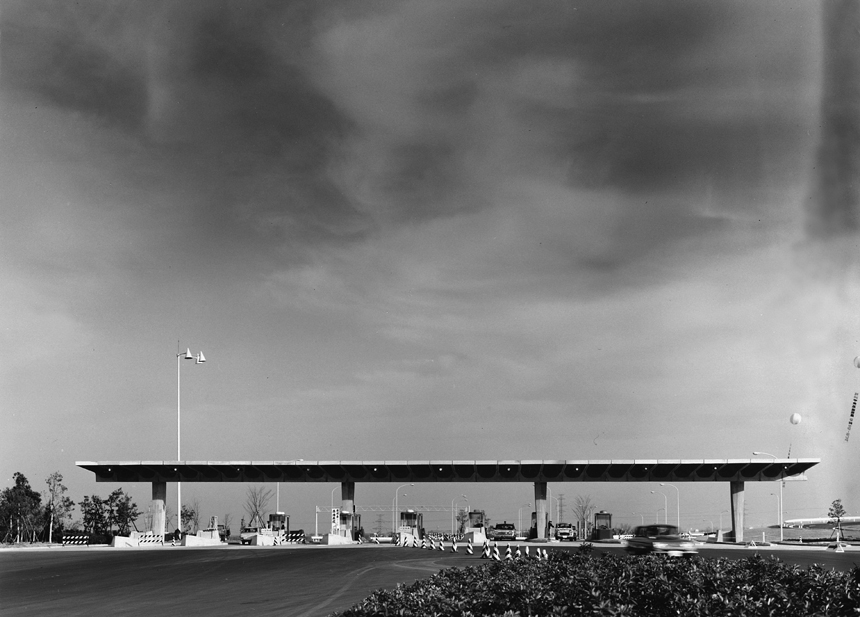Owani Ajara Plateau Spa Garden Utopia
大鰐あじゃら高原スパガーデン湯~とぴあ
February 27th, 1989
温泉とスキー場で由緒ある青森県大鰐町を、新たなリゾートとして再生させるために、南津軽錦水とともに計画された、屋内プール、クアハウス、植物園そして美術ギャラリーからなる複合施設で、通年型のリゾート地への脱皮を図った。
information:
竣工年: 1989年
所在地: 青森県 南津軽郡大鰐町
用途: 屋内プール/クアハウス/植物園
建築面積: 3,894 m²
延床面積: 7,203 m²
階: 地上2階、地下1階
構造: RC造、S造
press:
建築設計資料 31 温泉・クアハウス – 建築資料研究社 1990
(photograph)
SS東北
The town of Owani has long been a hot spring and skiing destination.
This multi-purpose is part of a project to redevelop the area as a new resort.
Planned together with the Minami-Tsugaru Kinsui spa, it includes an indoor pool, kurhaus, botanical garden, and art gallery.
The objective is to become a year-round resort destination.
information:
year: 1989
location: Aomori, Japan
building type: Indoor Swimming Pool/Cure-house/Botanical Gardens
BA: 3,894 m²
GFA: 7,203 m²
floor: 2F/B1F
structure: RC,S
press:
DATA FILE OF ARCHITECTURAL DESIGN & DETAIL 31 – Kenchiku Shiryo Kenkyusha 1990
(photograph)
SS Tohoku





