education
教育
June 24th, 2024
education
教育
June 24th, 2024
川上村立かわかみ源流学園
June 24th, 2024
![]()

村内の保育園・小学校・中学校を旧小学校跡地に集約し、智の拠点として整備した。
運営形態の異なる保育園と義務教育学校の独立性を担保しつつ、感じることのできる程よい関係を保つための「連携・交流スペース」を2施設の間に設置し、多世代間交流を図る計画とした。また、交流スペースには休日に村民が利用できる大型遊具を設置し、全世代が交流できる計画とした。敷地周辺は山や川が流れる自然豊かなロケーションのため、バルコニーやテラスを2階に配置し、自然を真近に感じられるようデザインした。
A complex project which consists of a nursery school, an elementary school, and a junior high school as a center of education on where another elementary school stood before. While ensuring the independencies of the nursery school and compulsory education schools, which are operated in different systems, “Communication Space” was set up between the facilities to promote conversing among people of different generations. In addition, a large playground equipment that can be used by locals on holidays is installed in the communication space to let people of all generations to interchange. Since the surrounding is blessed with rich nature filled with mountains and a river, its balcony and terrace on the second floor let the users feel nature closely.
川上村立かわかみ源流学園(義務教育学校)・やまぶき保育園・こどもセンターあま☆ごん
Kawakami Genryu Gakuen, Yamabuki Nursery School, Children’s Center AmaGon
|
information: press: |
information: press: |









photograph: Studio Nob
Related works

Gakuennomori Compulsory |
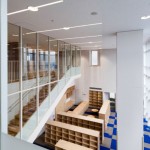
Kobe Kamitsutsui Elementary school |
神石高原町立こばたけ保育所
March 2nd, 2024
![]()

既存保育園の老朽化に伴う、近傍の別敷地での建て替え計画。
園児の生き生きとした姿が地域の人に見守られる、弧を描く切妻平屋を特徴とした。室内では間仕切りの壁を低くすることで、開放的で一体感のあるくつろいだ楽しい雰囲気を生むように方針を立てた。園庭-深い軒下-保育室-みんなの廊下 と、南北軸に重なるレイヤー毎に多様な場を提供している。
自然豊かな周辺環境との連続として、
室内外の高い開放性が求められたため、耐震壁が不要となる事を
最優先とし、鉄骨純ラーメン構造+木梁の屋根の構成とした。木梁は国産流通材として
長さ6m以内とし、ゲルバー梁状に架構することで軒先の大きな片持ちを実現している。
Due to the aging of the existing nursery school, new one rebuilt on a nearby site.
It features a one-story arc-shaped gabled structure where the lively appearance of the children can be watched by local residents. About interior, we designed the walls to be low to create an open, cohesive, relaxing, and fun atmosphere. Each layer overlaps the north-south axis, providing a variety of places: the garden, the deep eaves, the nursery room, and the hallway for everyone.
As a continuity with the surrounding environment rich in nature, openness between indoors and outdoors was required.
We made Priority to a steel rigid frame structure and a wooden beam roof. The beams have a length that are easily available as domestic materials. the wooden beam roof are constructed in the shape of Gerber beams to create a large cantilevered eaves.
神石高原町立こばたけ保育所
KOBATAKE nursery school
|
information: press: |
information: press: |






photograph: IT imaging
西宮市立春風小学校
December 10th, 2020
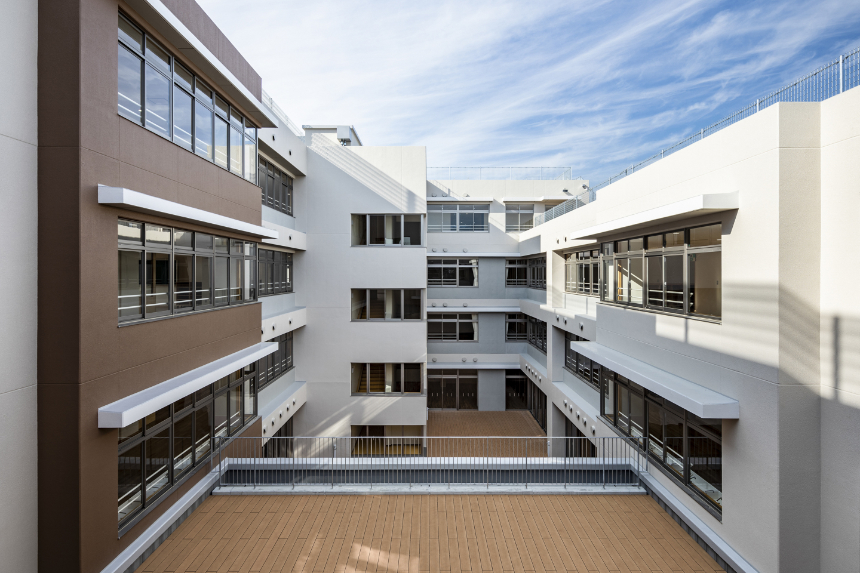
旧校舎の老朽化、児童数増加による教室不足、運動場の広さを改善するための改築事業。
新校舎配置計画から工事手順まで、近隣住民との丁寧に対話を重ねながら、「豊かな教育環境」と「地域に愛される学校」を目指した。新校舎は公園に面する敷地北側に配置し、旧校舎と運動場との関係を変えることで、運動場の日当たりを確保した。また、新校舎東側には緩衝スペースを設置する等、近隣に配慮。新校舎は中庭を囲む「ロの字」型配置とし、回遊動線や採光、通風といった優れた学習環境を生み出している。
屋上に配置したプールは火災時、災害時に消火用、生活用水として利用する計画としている。
|
西宮市立春風小学校 information: |
Nishinomiya Harukaze Elementary School information: |
|





photograph:
SS Osaka ( 1,2,4,5,6 )
Sakakura Associates (3)
西宮市立香櫨園小学校
December 19th, 2019
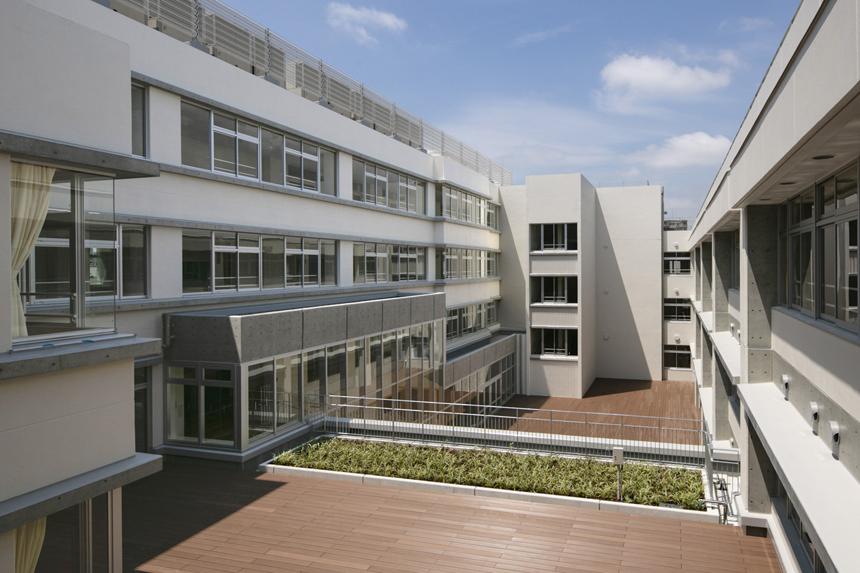
旧校舎の老朽化、児童増加による教室不足、教育環境を改善するための改築事業。
閑静な住宅地にあり、新校舎の配置計画から工事手順まで、近隣との合意形成を丁寧に重ねながら、「地域との共生」と「豊かな教育環境」の両立を目指した。
新校舎は中庭を囲むコンパクトな「ロの字」型配置とし、行き止まりのない回遊動線や、豊かな採光、通風といった優れた内部環境を生みだしている。
西宮市立香櫨園小学校
information:
竣工年:2019年
所在地:兵庫県西宮市
用途:小学校
建築面積:3,094 m²
延床面積:9,249 m²
階数:地上4階
構造:RC造一部S造
collaboration:
株式会社 三弘建築事務所(JV)
media:
日経アーキテクチュア 2019/01/24
Nishinomiya Koroen Elementary School
information:
year: 2019
location: Hyogo, Japan
building type: Elementary School
BA: 3,094 m²
GFA: 9,249 m²
floor: 4F
structure: RC / S
collaboration:
Sanko Architectural Engineering Co., Ltd. (JV)
media:
NIKKEI ARCHITECTURE 2019/01/24
photograph:
SS Osaka SS大阪





プライムメゾン江古田の杜 (江古田の杜プロジェクト)
December 30th, 2018
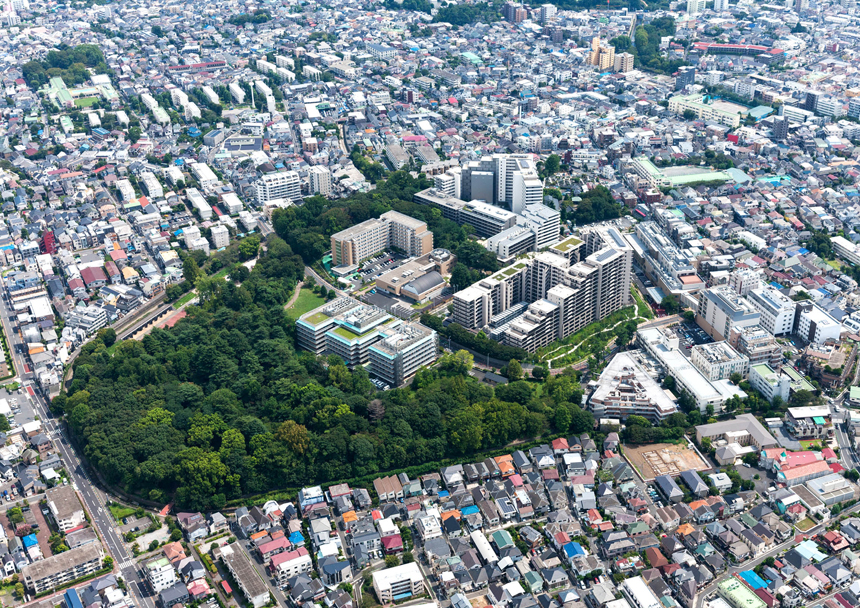
江古田の森公園に隣接した敷地における、まちづくりのプロジェクト。子育て世帯向け住宅、高齢者向け住宅、単身者向け住宅、老人ホームといった多種多様な住居に、保育所、学童クラブ、地域開放型レストラン、子育て支援施設、コンビニ、薬局を併設している。
豊かな緑地を有する江古田の杜を保全、拡充させ、まちの外周に環状緑地帯を形成し、「緑のリング」と位置づけた。「緑のリング」は、まちの暮らしを豊かにする地域の共有財産となる。また、地域に開放した共用空間「リブインラボ」をまちの中心に計画。「リブインラボ」は、地域住民の食堂、イベント活動の場、防災時の屋内避難場所等としての機能を担い、エリアマネジメントの拠点となる。人と人、人とまちの結び付きを育み、江古田の杜と共に永く愛されるまちを目指した。
This is a community development project on a site adjacent to Egota-no-Mori Park. The project includes a variety of residences for families with children, senior citizens, singles, and the elderly; a daycare center; a children’s club; a restaurant open to the community; a childcare support facility; a convenience store; a pharmacy.
As the rich green space of Egota forest has been preserved and expanded, it forms a ring-shaped greenbelt around the perimeter of the town and has been promoted as “The Green Ring”, which is a common property of the community that enriches its users’ environment in the town. Live-in Lab, a common space open to the community, locates at the center of the town and serves as a cafeteria for local residents, a place for event activities, an indoor evacuation site in case of disaster, and also the base for the area management. The project achieved to create a town to be loved for a long time along with the Egota forest, and fosters ties among the people and the town to the people.
此城市规模的开发项目相邻与江古田森林公园。内有面向育儿家庭,高龄老人,单身者,养老院等多类型的住宅,并设有托儿所,上学儿童托管机构,地区开放型餐厅空间,育儿支援设施,便利店,药店等。
在保护江古田之林原有的丰富绿地的基础上加以扩充,在街道外围形成环状绿地带,定位为社区的“绿环”。“绿环”会成为丰富城市生活的社区共有财产。









photograph:
Kawasumi – Kobayashi Kenji Photograph Office 川澄・小林研二写真事務所 (1,2,3,5,6,7,8,9,10)
Sakakura Associates 坂倉建築研究所 (4)
プライムメゾン江古田の杜 (江古田の杜プロジェクト)
information:
竣工年:2018年8月 / 所在地:東京都中野区
用途:集合住宅 (子育て世帯向け住宅、サービス付き高齢者向け住宅、単身者向け住宅)、老人ホーム、保育所、学童クラブ、子育て支援施設、店舗、薬局
建築面積: 6,884 m² / 延床面積:41,548 m²
階数:地下1階、地上14階 / 構造:S造一部RC造
awards:
* 都市景観大賞2019 都市空間部門 優秀賞 (「都市景観の日」実行委員会 国土交通省 後援)
* 第39回 緑の都市賞 国土交通大臣賞 (都市緑化機構, 国土交通省 環境省 東京都 後援)
* GOOD DESIGN AWARD 2019 – BEST100 / 特別賞 / グッドフォーカス賞 [地域社会デザイン]
press:
* 新建築 2020/02
* 建築ジャーナル 東日本版 2019/08
Prime Maison Egotanomori / Egotanomori Project
information:
year: 2018/8
location: Tokyo, Japan
building type: condominiums (for childcare household, elderlies, and singles) , nursing homes, restaurant, childcare support facility, convenience store, pharmacy
BA: 6,884 m² / GFA: 41,548 m²
floor: B1F, 14F / structure: S+RC
awards:
* The Townscape Award 2019 Urban space category:Excellence Award (Minister of Land, Infrastructure, Transport and Tourism)
* 39th Green City Award 2019 “Minister of Land, Infrastructure, Transport and Tourism Award” (Organization for Landscape and Urban Green Infrastructure)
* GOOD DESIGN AWARD 2019 – Best 100 / Special Award / Good Focus Award [Design of Community Development]
press:
* SHINKENCHIKU 2020/02
* KENCHIKU JOURNAL (East Japan Edition) 2019/08
information:
竣工年:2018年8月 / 所在地:东京都中野区
用途:公寓 (面向育儿家庭的住宅,有服务的面向老年人的住宅,面向单身者的住宅),老人院,保育所,托管班,育儿支援设施,商店,药店
建筑面积 :6,884 m² / 总建筑面积 :41,548 m²
规模 :地下1层,地上14层 / 结构 :S造一部分RC造
awards:
* 都市景观大奖 2019 都市空间部门优秀奖
* 第39届绿都市奖 国土交通大臣奖
* GOOD DESIGN AWARD 2019 – BEST100奖 / 特别奖 / Good Focus奖 [Design of Community Development]
つくば市立学園の森義務教育学校
May 4th, 2018

つくばエクスプレス沿線開発に伴う人口増に対応し、2校同時に設計・建設を進め、2018年4月に開校した新設小中一貫校のひとつ。
南北二棟の直線状校舎のあいだに図書室、多目的室、体育館と三つの屋外空間を配置し、シンプルな校舎配置の中に豊かな学習環境を創りだしている。学校と併せて児童クラブ棟も設計した。







photograph:
川澄・小林研二写真事務所
Kawasumi – Kobayashi Kenji Photograph Office
つくば市立学園の森義務教育学校
information:
竣工年:2018年
所在地:茨城県つくば市
用途:義務教育学校
建築面積: 7,847 m²
延床面積:14,453 m²
階数:地上3階
構造:RC造一部S造
press:
近代建築 2019/07
建築ジャーナル 東日本版 2019/06
Gakuennomori Compulsory Education School
information:
year: 2018
location: Tsukuba city Ibaraki, Japan
building type: Compulsory education school
BA : 7,847 m²
GFA: 14,453 m²
floor: 3F
structure: RC + S
press:
KINDAI KENCHIKU 2019/07
KENCHIKU JOURNAL (East Japan Edition) 2019/06
Related works

Kawakami Genryu Gakuen |

Kobe Kamitsutsui Elementary school |
上筒井小学校・筒井台中学校
July 1st, 2016

隣接する小・中学校を建替えにより一体的に合築した。小・中学校、異なる年齢の児童や生徒が程よい関係を保つための「共用・交流ゾーン」を設定し、小・中学校の独立性を保ちながらも一体施設としてのメリットを最大限に生かせる計画とした。また、敷地の5mの高低差を利用し、昇降口と吹抜けでつながる開放的な図書メディアスペースを計画した。
Collaborated adjoining elementary and junior high school together by rebuilding. Setting up a “shared / exchange zone” for elementary and junior high school, which is to maintain reasonable relationship with children and students of different ages, and make plans to maximize the merit of a single facility while maintaining independence of elementary and junior high school. In addition, the open space of library and media is connected with hatch and high ceiling utilizing the height difference of 5m of the site.


(photograph)
近代建築社 KINDAIKENCHIKU
上田写真事務所 上田出日児 Ueda Photo Office
information:
竣工年:2016年7月
所在地:兵庫県神戸市
用途:小学校、中学校(小中連携校)
建築面積:4,243 m²
延床面積:12,803 m²
階:地上6階
構造:RC造、一部PRC造、S造
collaboration:
本保アトリエ一級建築士事務所
media:
近代建築 2016/08
information:
year: 2016/7
location: Hyogo,Japan
building type: Elementary school / Junior high school
BA: 4,243 m²
GFA: 12,803 m²
floor: 6F
structure: RC/PRC/S
collaboration:
HOMBO ATELIER
media:
KINDAI KENCHIKU 2016/08
Related works

Kawakami Genryu Gakuen |

Gakuennomori Compulsory |
有馬の杜コスモス保育園
March 1st, 2015

閑静な住宅街の中に建つ保育園。園児が外でのびのびと遊べ、安全を確保しながらも街に開かれる保育園を目指した。
園庭側の大開口により保育室と園庭やテラスとの連続感を確保し、屋上テラスは園児の姿が街からよく見えるように道路側に配置した。
室内には事業主の故郷の高知県の木材を床や腰壁などに多用し、木の温もりを感じる空間とした。
It is a nursery school in a quiet residential area. We made good environment that children play outside very well while ensuring the security. The children’s rooms have a big window and continue smoothly with a garden and terrace. The people who walk the town can see the children playing on a terrace of the second floor. Such as the floor and the spandrel wall, we use Tosa wood at the point that children can touch.This nursery school has the warmth of the wood.



photograph: 川澄・小林研二写真事務所 Kawasumi Kobayashi Kenji Photograph Office
information:
竣工年:2015年3月
所在地:神奈川県 川崎市
用途:保育所
建築面積:471.25 m²
延床面積:657.97 m²
階:地上2階
構造:木造
information:
year: 2015/3
location: Kanagawa, Japan
building type: Nursery School
BA: 471.25 m²
GFA: 657.97 m²
floor: 2F
structure: Timber
いすゞ自動車ものづくりサービストレーニングセンター
December 1st, 2014

いすゞ自動車の自社工場隣接地に設けた、教育・研修の拠点施設。
実地訓練を主体とした「実習棟」と、座講を行う「教育厚生棟」の2棟を繋いだ構成。
様々な内部空間に対して求められる開口部を、機能と周辺環境に合わせて高さを変え、水平連続窓の形式で四周に廻し、2棟を外観上統合させている。
実習場は2層吹抜とし、イベント時等には観覧スペースとしての使い方も想定した2階通路を開放的な構成で組み込んだ。
教育厚生棟1階は、設備機器のレイアウトとリンクしたストライプパターンを天井全体に通し、エントランスホール・受付・ラウンジが一体感を持った開放的な空間となるようにデザインした。
information:
竣工年:2014年12月
所在地:神奈川県 藤沢市
用途:研修施設
建築面積:4,243 m²
延床面積:11,546 m²
階:地上4階
構造:SRC造一部RC造/S造
press:
近代建築 2017/08
information:
year: 2014/12
location: Kanagawa, Japan
building type: Training Facilities
BA: 4,243 m²
GFA: 11,546 m²
floor: 4F
structure: S/RC/SRC
press:
KINDAIKENCHIKU 2017/08





photograph: Kawasumi Kenji Kobayashi Photo Office 川澄・小林研二写真事務所
Related works
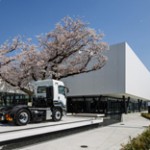
ISUZU PLAZA |
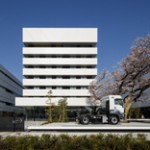
PLAZA annex |
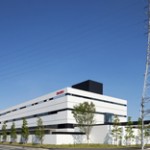
Isuzu Motors |
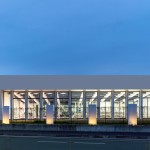
ISUZU KENPO SQUARE |
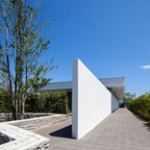
Fujisawa Clinic |
東京工芸大学 中野キャンパス2号館
March 1st, 2014
![]()
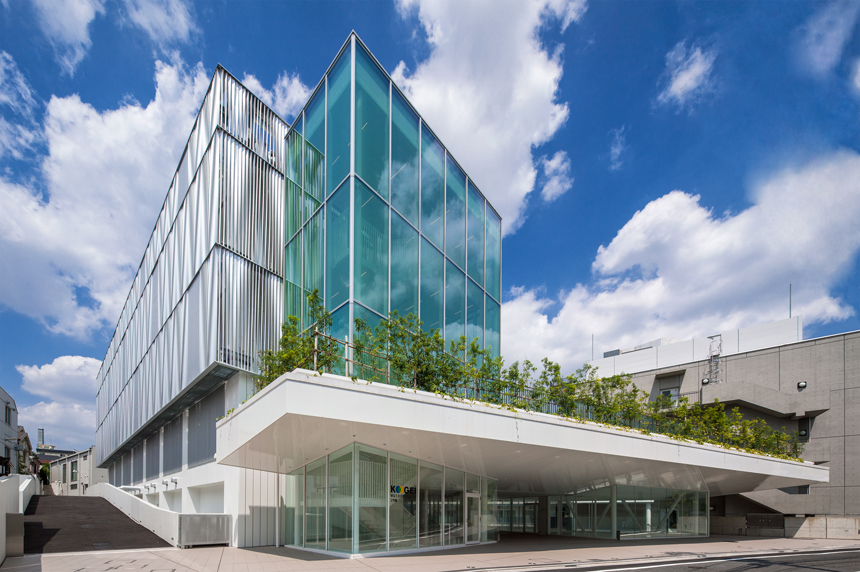
住宅密集地に建つ大学校舎。エントランス部には近隣に開かれたゲートとして、上部を緑化した大きな庇を設けた。その下に置かれたガラス張りのメディアラウンジは、大学の活動を見せるショーケースとして機能する。地下1 階に設けた、中庭と一体となった「プレイス」は、学生が食事、展示、創作活動などの様々な活動に利用できる空間である。
A university located in a densely-built residential area. Large eaves covered with greenery at the entrance is provided as an open gate to the neighborhood, and the glazed Media Lounge under the eaves behaves as a “show case” of university’s activity. The “Place”, integrated with the Court Yard, on the basement floor is a space which prepared for the various student activities such like dining, exhibitions, and creations.
東京工芸大学 中野キャンパス2号館
Nakano Campus Building No.2, Tokyo Polytechnic University
|
information: press: |
information: press: |





photograph:
川澄・小林研二写真事務所
Kawasumi Kenji Kobayashi Photo Office
Related works
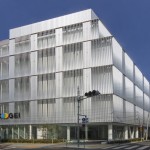
Nakano Campus Bld.No3 |
大阪大学 生物工学国際交流センター
March 1st, 2013
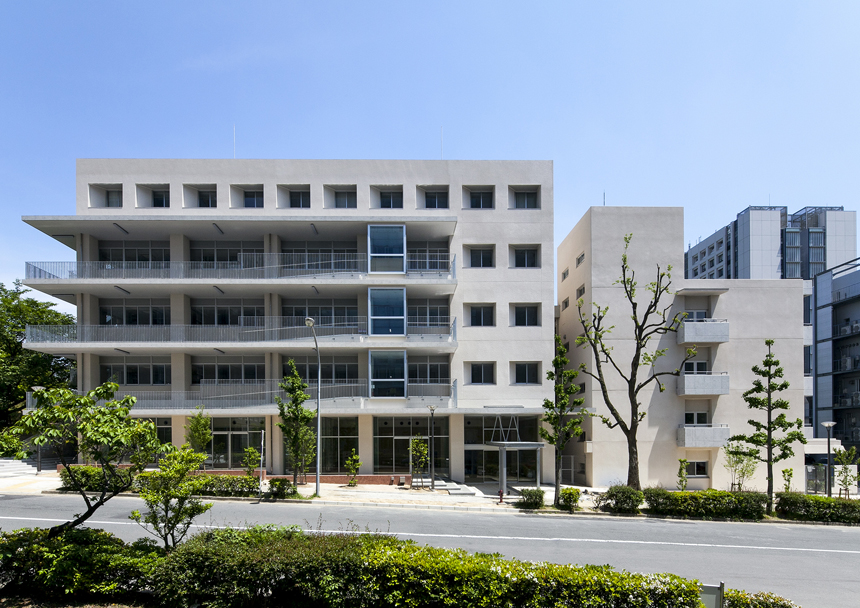
大阪大学の生物工学の研究施設。老朽化した施設棟の改修及び、新営棟の計画。研究分野の特性上、多くの留学生が研究しており、国際交流センターとしても位置づけられている。1階に交流スペース、上階の研究室には、リフレッシュバルコニーを計画しており、日々の研究活動の中で、ちょっとした交流やリフレッシュの場を盛り込んだ。外観は既存との調和を計りながら、西日を遮る奥行きの深いポツ窓をベースとし、自然エネルギーの活用にも配慮した。
The biotechnology research facility of Osaka University. Refurbishment of old building and project of new buildings. Due to the characteristics of the study field, many foreign students are studying and positioning it as an international exchange center. A communication space is designed on the first floor, and planned a refreshment balcony in the upper laboratory. The place for exchange and recovery are incorporated into the daily research activities. The appearance seek harmony with the existing looking and based on the deep sunken window that can cover the westering sun, taking into account the use of natural energy.





photograph: 大阪大学 Osaka University
information:
竣工年:2013年 3月
所在地:大阪府吹田市
用途:大学
建築面積:1,010 m²
延床面積:4,184 m²
階数:地上5階
構造:RC造
information:
year: 2013 /3
location: Osaka, Japan
building type: University
BA: 1,010 m²
GFA: 4,184 m²
floor: 5F
structure: RC
Related works
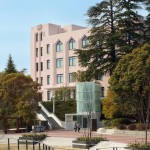
Osaka University Hall |
学校法人昌平学園 昌平中学校・高等学校
February 28th, 2011
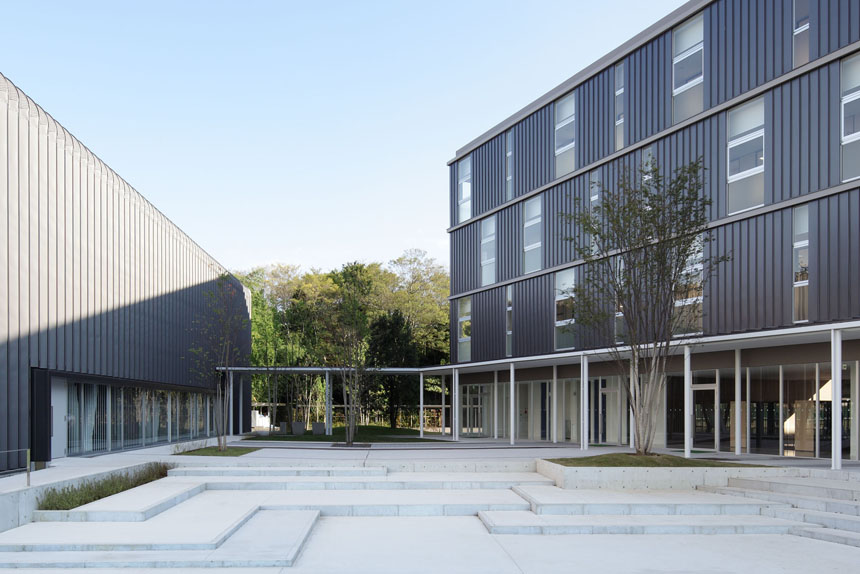
既存の中学校・高校の敷地の一部に新校舎を計画。
教室棟と体育館をV字に配置し、囲われた中庭がグラウンドに連続する構成。
また、外構は、既存校舎周りも含めた3つの庭を、連続するストライプの舗装パターンで再構成し、学校全体としての一体感を生んでいる。
information:
竣工年: 2011年
所在地: 埼玉県 北葛飾郡 杉戸町
用途: 中学校/高等学校
建築面積: :2,138 m²
延床面積: 3,725 m²
階: 地上4階
構造: S造+RC造
(photograph)
Nacása & Partners ナカサアンドパートナーズ
An addition of new buildings on the existing site of a junior and senior high school.
Classrooms and a gymnasium were arranged in a V configuration, creating a courtyard between them that continues onto the main school ground.
Courtyards, including three around existing buildings, were reconfigured with a striped paving pattern to create a continuous, unified feeling throughout the school.
information:
year:2011
location: Saitama, Japan
building type: Junior High School/High School
BA: 2,138 m²
GFA: 3,725 m²
floor: 4F
structure:S+RC
(photograph)
Nacása & Partners ナカサアンドパートナーズ



東京工芸大学 中野キャンパス3号館
February 28th, 2011
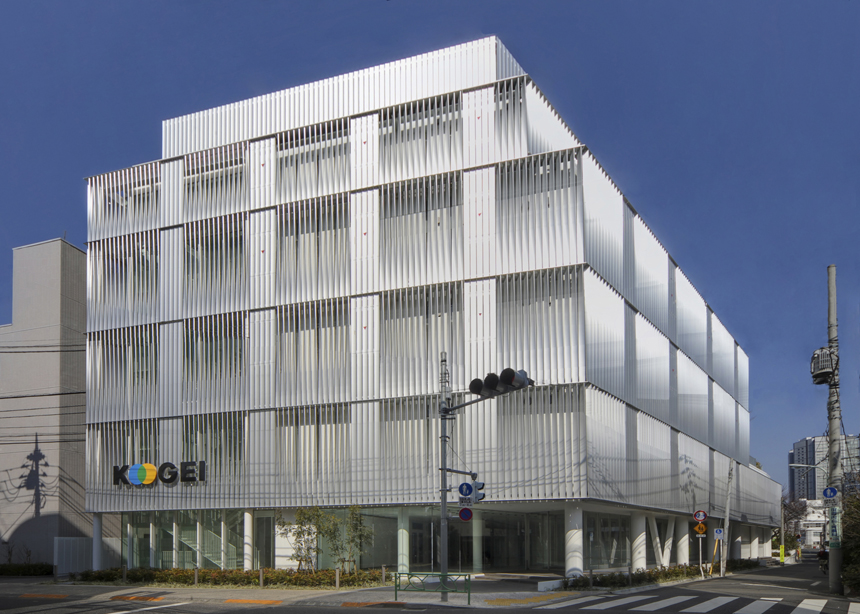
都心の狭小地に立地する大学のため、日影規制や斜線制限で生まれるセットバック部を共用空間として立体的に構成する「都市型立体キャンパス」を提案。外装には、ひねり加工をしたアルミルーバーにより、熱環境負荷の低減と、隣地への視線の制御を行っている。
The university is located on a circumscribed site in the city center.
While complying with sunlight and slope regulations, the proposal for a “three-dimensional urban campus” utilizes the required setbacks as common space.
The exterior cladding of aluminum louvers with twist processing reduces the thermal environmental load and controls the line of sight to adjacent properties.
東京工芸大学 中野キャンパス3号館
Nakano Campus Building No.3, Tokyo Polytechnic University
|
information: press: award: |
information: press: award: |






photograph:
川澄・小林研二写真事務所
Kawasumi Kenji Kobayashi Photo Office
Related works
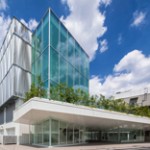
Nakano Campus Bld.No2 |
大阪大学会館 改修
February 28th, 2011
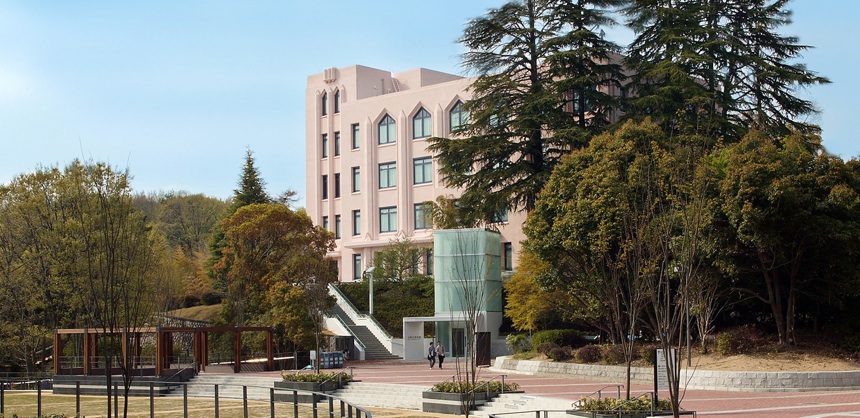
大阪大学のシンボルとなる、旧制浪速高校時代のイ号館(1928年竣工)を大学創立80周年記念として保存・再生。
講堂は創建当初の意匠を再現しながら光天井に改修し、明るく機能的な空間として再生した。
登録有形文化財(2004年)
The hall was originally constructed in 1928 as the main hall of Naniwa Senior High School, the predecessor of Osaka University. In commemoration of the 80th anniversary of the founding of the university, this symbolic building was preserved and restored. While recreating the original design of the lecture hall, the ceiling was renewed to add top lighting for a bright and functional space.
Registered tangible cultural property (2004).



photograph:
大阪大学 Osaka University (1-3)
ヤマギワ Yamagiwa: (4)
information:
竣工年: 2011年
所在地: 大阪府 豊中市
用途: 大学施設
延床面積: 4,352 m²
階: 地上5階
構造: RC造
award:
平成25年度 第23回BELCA賞 ベストリフォーム部門 (公益社団法人ロングライフビル推進協会)
information:
year: 2011
location: Osaka, Japan
building type: University
GFA: 4,352 m²
floor: 5F
structure:RC
award:
23rd BELCA Award 2013 the Best Renovation (Building and Equipment Long-life Cycle Association)
Related works
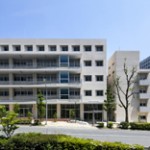
International Center for Biotechnology (ICBiotech) |
西宮市立用海小学校
October 1st, 2010
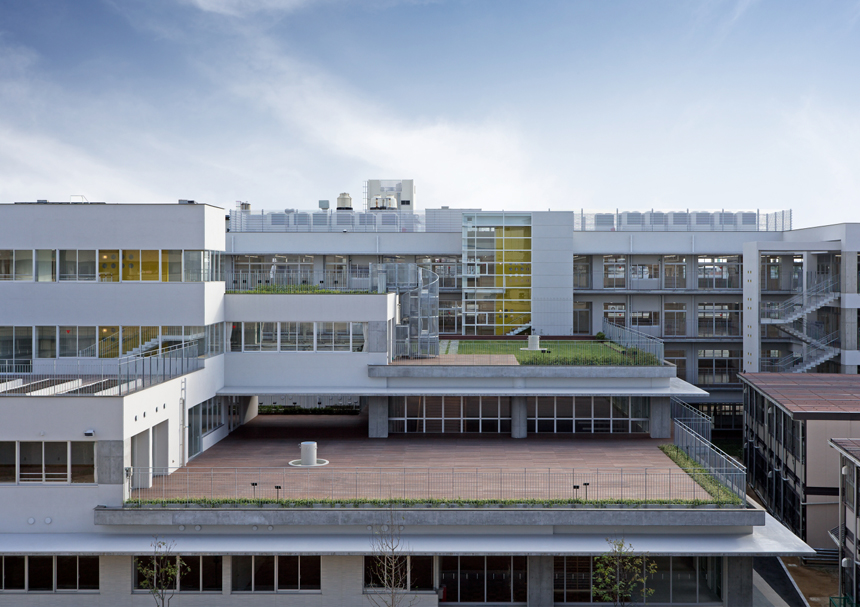
限られた敷地内で、囲み型平面でコンパクトにまとめ、新校舎を配置した。教室だけにとどまらず、屋上緑化や木製デッキで仕上げた各所のテラスを、新たな教育活動の場として計画している。
読書活動が盛んなこの学校で、児童が毎日通る昇降口脇に、吹抜けのある開放的な「まんなか図書館」を設け、児童にとって「本」をより身近なものにする工夫をした。
On a limited place, the new school buildings are efficiently arranged on a flat surface, not only classrooms but also green roofs and wood decks as places for educational activities.
In this flourishing of reading activity school, there is an expansive “hollow library” of an open ceiling apace next to the hatch where students pass each day, which can let children become more familiar with “books”.





photograph: SS Osaka
information:
竣工年:2010年10月
所在地:兵庫県西宮市
用途:小学校
建築面積:3,116 m²
延床面積:8,145 m²
階数:4階
構造:RC造、一部S造
information:
year: 2010/10
location: Hyogo, Japan
building type: Bridal
BA: 3,116 m²
GFA: 8,145 m²
floor: 4F
structure: RC/S
文化学院 / BS11
February 28th, 2008
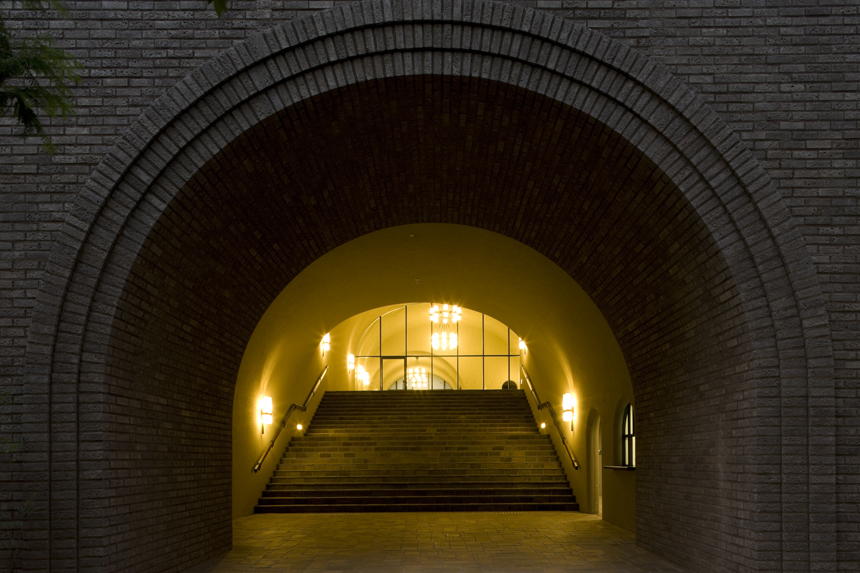
西村伊作が1921年に創設し、自ら設計した文化学院校舎の建替え。
低層部をBS放送局、高層部を文化学院とした複合建築。
旧校舎の象徴であったアーチ部分のイメージを継承したエントランスとした。
旧校舎は、耐震補強を施した上で一部を保存した。
A reconstruction of Bunka Gakuin university, founded in 1921 by educator and architect Isaku Nishimura, who designed the original building.
A multi-purpose building with a broadcast satellite station in the low-rise section and the university in the high-rise section.
The design of the entrance inherits the arches that were a symbolic feature of the original building.
Part of the original building has been retained after seismic reinforcement.



photograph: SS Tokyo
information:
竣工年: 2008年
所在地: 東京都 千代田区
用途: 専修学校 / テレビスタジオ
建築面積: 1,053 m²
延床面積: 9,198 m²
階: 地上14階、地下1階
構造: S造一部SRC造
press:
新建築 2008/09
information:
year: 2008
location: Tokyo, Japan
building type: College / TV studio
BA: 1,053 m²
GFA: 9,198 m²
floor: 14F/B1F
structure: S/SRC
press:
SHINKENCHIKU 2008/09
大阪芸術大学 (10号館、クラブハウス、芸術劇場、撮影所等)
February 28th, 2006

「芸術劇場」は舞台芸術の出演側と裏方の両方の実習に使用できる。また、その他においても芸術大学における各専攻ごとに特化した実習ができる施設群となっている。
外観においては、モノトーンの既存キャンパスの中に、新しい景観を創り出すことを意図した。
The Performing Arts Theater is a full-scale theater that can be used for practical learning on both the production side and the backstage side.
Other buildings in the project are also full-scale learning facilities, each according to the field of specialization.
The exterior of the theater is an interesting and colorful addition to the subdued, monotone atmosphere of the existing campus.
大阪芸術大学 (10号館、クラブハウス、芸術劇場、撮影所等)
Osaka University of Arts
|
press: |
press: award: |


photograph: SS Osaka
成城幼稚園
February 28th, 2005

教室が廊下に沿ってずらっと並ぶ“紋切型の園舎”ではなく、教室を園児にとっての“家”と見立て学年ごとに分節。その隙間から光や風が入り豊かな園庭の樹木を望む、内を外とが融合した、心地よい教育環境のあり方を模索した。
Instead of a standard arrangement of classrooms along corridors, the classrooms were regarded as “homes” for the students and segmented by academic year.
Between the segments are green inner gardens with planted with trees that bring in light and air and blend interior and exterior, for a friendly and comfortable educational environment.


photograph: SS Tokyo
information:
竣工年: 2005年
所在地: 東京都 世田谷区
用途: 幼稚園
建築面積: 1,061 m²
延床面積: 1,317 m²
階: 地上2階、地下1階
構造: RC造 一部SRC造
information:
year: 2005
location: Tokyo, Japan
building type: Kindergarten
BA: 1,061 m²
GFA: 1,317 m²
floor: 2F/B1F
structure:RC/SRC
千葉県市川児童相談所
March 6th, 2004
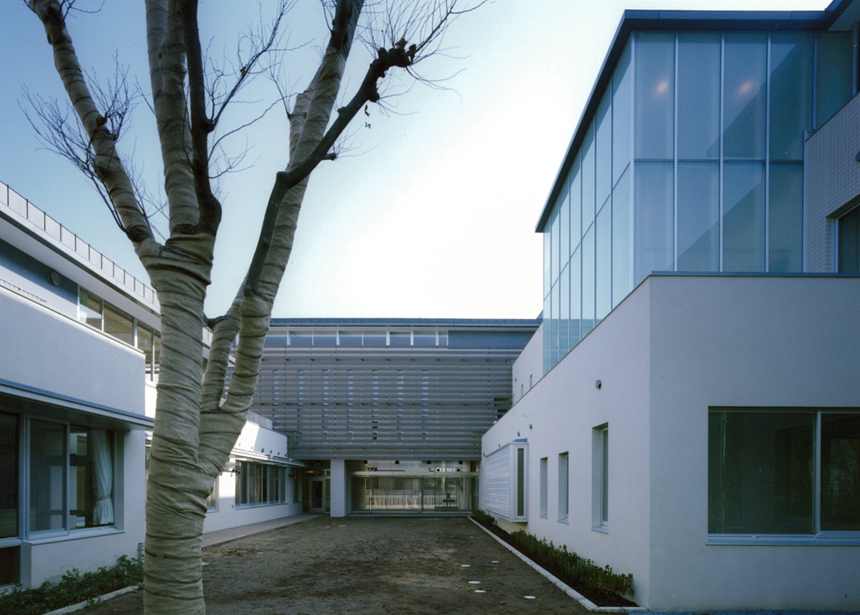
本施設は、複雑化し多様化する児童問題に対応出来るこれからの児童相談所の一指針となることを目指した。
「安心」「プライバシー」「癒し」を設計のテーマとし、中庭形式や開口部ルーバー等の採用により周辺環境との調和も図った。
information:
竣工年: 2004年
所在地: 千葉県市川市
用途: 児童相談所
建築面積: 1,220 m²
延床面積: 2,298 m²
階: 地上3階
構造: RC造+S造
(photograph)
川澄・小林研二写真事務所
This facility aims to become a model for the child consultation centers of the future, responding to the increasingly diverse and complex issues faced by children.
The themes of the design were “Reassurance”, “Privacy”, and “Healing”.
Harmony with the surrounding environment were secured through features such as the inner courtyard plan and the use of louvers over openings.
information:
year: 2004
location: Chiba, Japan
building type: Child Consultation Center
BA: 1,220 m²
GFA: 2,298 m²
floor: 3F
structure: RC+S
(photograph)
Kawasumi Kenji Kobayashi Photo Office

東京大学大学院 新領域創成科学研究科 基盤科学系研究棟
April 1st, 2002

東京大学の本郷、駒場の2つのキャンパスに続く柏新キャンパスに計画された新領域の研究・実験施設。
新物質系専攻、先端エネルギー工学専攻、複雑理工学専攻の研究・実験施設と事務部門をもつ施設として計画されている。
A project for the Kashiwa campus of the University of Tokyo, following projects for the university’s Hongo and Komaba campuses.
The facility support research and experiments in fields such as Advanced Materials Science, Advanced Energy, and Complexity Science, with spaces for both research and administration.



information:
竣工年: 2002年
所在地: 千葉県柏市
用途: 大学, 研究施設
建築面積: 500 m²
延床面積: 16,900 m²
階: 地上7階地下1階
構造: RC造+SRC造+S造
information:
year: 2002
location: Chiba, Japan
building type: university, Research Institute
BA: 500 m²
GFA: 16,900 m²
floor: 7F / B1F
structure: RC+SRC+S
立教大学第一食堂 増改築
January 1st, 2002
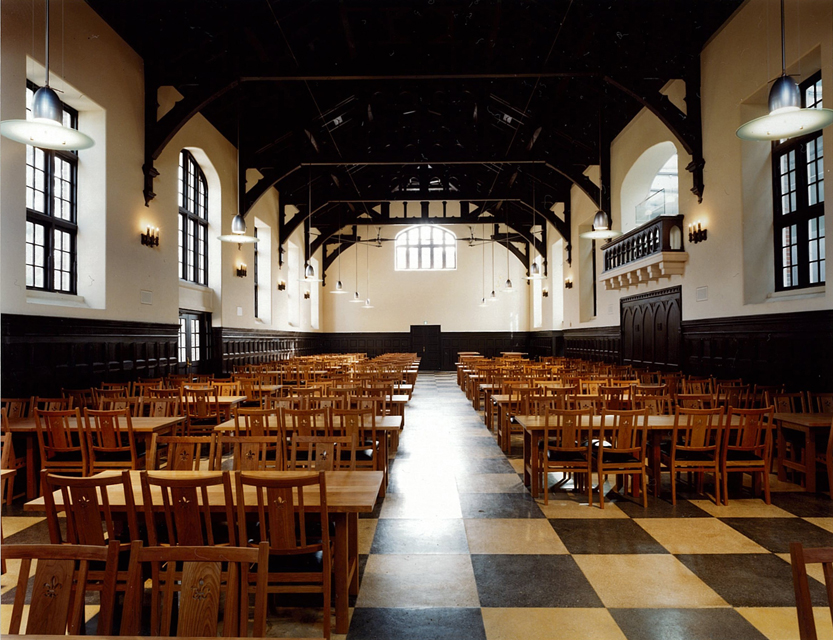
1918年建築のレンガ造学生食堂の耐震補強を含む増改築。
厨房棟を新たにRC造で建て、既存食堂ホールの地震力をこの厨房棟で支える工法を採用。
食堂棟は既存木造小屋組みと細い引っ張り鋼材で地震力を伝播することで、清々しい空間が再現されている。
Seismic reinforcement and expansion of a brick student dining hall built in 1918.
A new kitchen wing was built in reinforced concrete, using a design that increased the seismic resistance of the dining hall. The dining hall was reinforced with existing wooden roof trusses and steel tension materials to transmit seismic force, recreating the original refreshing dining space.


photograph:
メディア・ユニット 大野繁 MEDIA UNIT Shigeru Ono
information:
竣工年: 2002年
所在地: 東京都 豊島区
用途: 大学/学生食堂
建築面積: 779 m²
延床面積: 998 m²
階: 地上2階
構造: RC造
press:
新建築 2002/6
日経アーキテクチュア 2002/09/30
近代建築 2003/01
BELCA NEWS 2006/01
建築技術 2006/08
ディテール175 2008/01
award:
平成16年度 第14回 BELCA賞 ベストリフォーム部門 (公益社団法人ロングライフビル推進協会)
information:
year: 2002
location: Tokyo, Japan
building type: University Cafeteria
BA: 779 m²
GFA: 998 m²
floor: 2F
structure:RC
press:
SHINKENCHIKU 2002/6
NIKKEI ARCHITECTURE 2002/09/30
KINDAIKENCHIKU 2003/01
BELCA NEWS 2006/01
KENCHIKU GIJUTSU 2006/08
DETAIL 175 2008/01
award:
The 14th BELCA Award 2004 the Best Renovation Category (Building and Equipment Long-life Cycle Association)
国立オリンピック記念青少年総合センター
February 28th, 2001
![]()
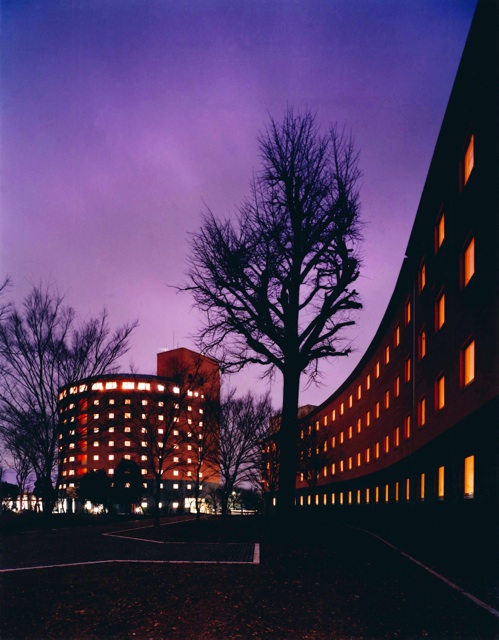
三輪晃久写真研究所 Kokyu Miwa Architectural Photography
隣接する明治神宮、代々木公園とこの施設を一体と捉え、緑のつながりを重視して計画。
既存樹木を残しつつ、宿泊施設では、リニアな特徴のある形態の4つの建物を樹木を縫うように配置。
センター棟・スポーツ棟・カルチャー棟は、広場を囲む形で建物を配置し、その周囲を更に緑で囲んでいる。
A plan that approaches the youth center as part of a whole that includes the adjoining Meiji Shrine and Yoyogi Park, and that emphasizes green connectivity.
While preserving existing trees, it places four buildings with distinctive linear profiles among the trees.
The Central Building, Athletic Building and Arts Building surround a plaza and are themselves surrounded by greenery.

Studio BAUHAUS








三輪晃久写真研究所 Kokyu Miwa Architectural Photography

photograph:
三輪晃久写真研究所 Kokyu Miwa Architectural Photography(1,2,3,5)
Studio BAUHAUS (4,6,7)
国立オリンピック記念青少年総合センター
National Olympic Memorial Youth Center
information:
竣工年: 1994~2001年
所在地: 東京都 渋谷区
用途: 宿泊施設 / 研修施設 / スポーツ施設
建築面積: 26,550 m²
延床面積: 84,968 m²
階: 地上2〜9階、地下1階、塔室1階
構造: RC造+S造
press:
新建築 1995/06
新建築 2001/12
日経アーキテクチュア写真集『空から見た建築20年』
award:
第37回 建築業協会賞(BCS賞) (1996)
国土交通省 営繕技術コンクール 優秀賞 (2003)
第13回 公共の色彩賞 (1997)
information:
year: 1994~2001
location: Tokyo, Japan
building type: Accommodation / Training Facilities / Sports Facilities
BA: 26,550 m²
GFA: 84,968 m²
floor: 2~9F/B1F Penthouse1F
structure:RC+S
press:
SHINKENCHIKU 1995/06
SHINKENCHIKU 2001/12
NIKKEI ARCHITECTURE “ARCHI VIEW”
award:
37th Building Contractors Society Prize 1996
MLIT Building and Repairing Competition, Excellent Award(2003)
13th Public Colors Prize(1997)
埼玉県立秩父特別支援学校
March 6th, 2000
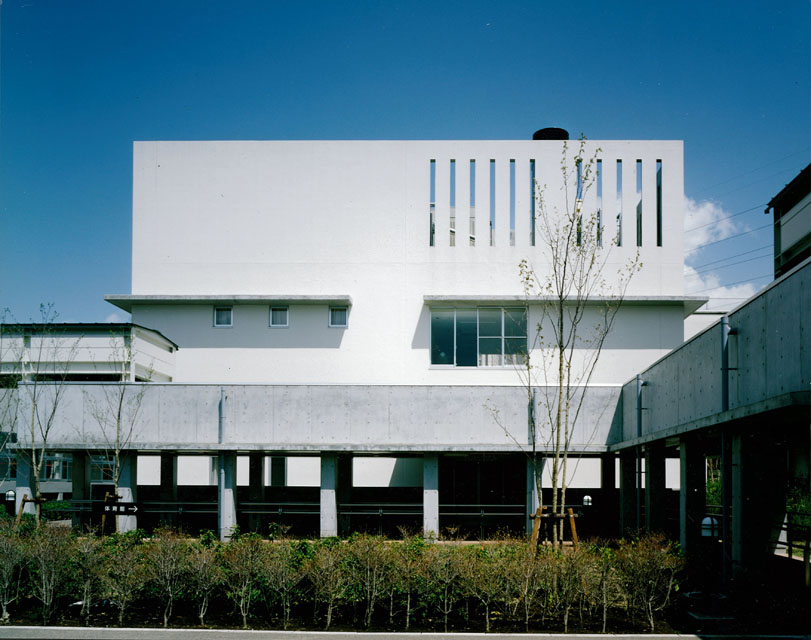
既存の知的障害養護学校を肢体不自由校併設のため一部解体し、新たに管理棟・知的障害教室棟・肢体不自由教室棟などを増築。
これにより、施設全体の空間の再構築と全体の視覚化を行った。
An existing school for the mentally disadvantaged was partially demolished to add facilities for the physically disadvantaged, and new buildings were added for administration, mentally disadvantaged classrooms, and physically disadvantaged classrooms.
The renovation spatially reconfigured the facility as a whole and made it visually more comprehensible.

photograph: SS東京 SS Tokyo
Saitama Prefecture Chichibu Special Support School
埼玉県立秩父特別支援学校
information:
竣工年: 2000年
所在地: 埼玉県 秩父市
用途: 特別支援学校(養護学校)
建築面積: 5,870 m²
延床面積: 8,590 m²
階: 地上2階、地下1階
構造: RC造
information:
year: 2000
location: Saitama, Japan
building type: School for Handicapped Children
BA: 5,870 m²
GFA: 8,590 m²
floor: 2F/B1F
structure:RC
岐阜県立看護大学
February 28th, 2000
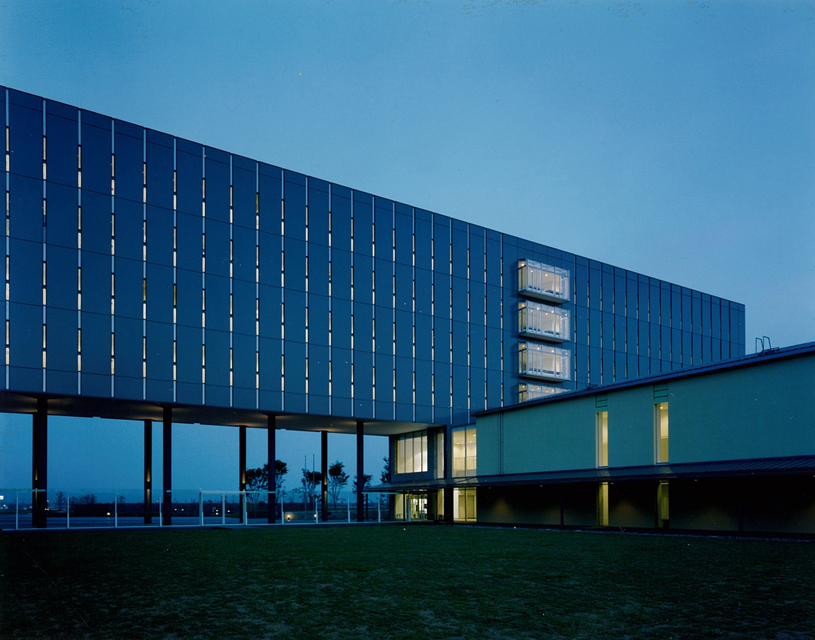
岐阜県羽島市の田園地帯に計画された看護大学で、地域における看護教育・研究・情報発信の核となる。
低層棟周りの庭園は、大学と並行して整備された周囲の街路や河川修景と一体的な環境形成を行い、高層棟が周辺のランドマークとなっている。
information:
竣工年: 2000年
所在地: 岐阜県 羽島市
用途: 大学
建築面積: 8,262㎡
延床面積: 15,882㎡
階: 地上6階
構造: RC造+S造
award:
みどりの景観賞奨励賞(1999)
(photograph)
アーキフォト 北嶋俊治
A nursing college located in a rural zone of Hashima City in Gifu Prefecture, a regional core facility for nursing education, research and the dissemination of information.
The park area around the low-rise buildings was developed together with the surrounding roads and riverbanks to create an integrated environment, while the high-rise building is a local landmark.
information:
year: 2000
location: Gifu, Japan
building type: University
BA: 8,262㎡
GFA: 15,882㎡
floor: 6F
structure:RC+S
award:
Green Urban Design Award, Encouragement Prize(1999)
(photograph)
Archi Photo Toshiharu Kitajima




静岡文化芸術大学
February 28th, 2000

浜松駅前に建つ地元経済界が協力した都市型の公設民営4年制大学である。
高密度の施設を低層にまとめ、屋根のほとんどを緑化した「緑と共生する都市型大学」を目指した。
草原をイメージしたウエーブする「創造の丘」、「出会いの広場」等立体的に配置。
Located near Hamamatsu Station, this is a 4-year public university with a history of strong support from the local business community.
The design concept is an urban university that coexists with nature. Dense functions are concentrated in low-rise facilities and almost all roof space is covered with greenery.
The three-dimensional plan includes green elements such as the rooftop “Creativity Hill”, in the image of rolling grassland, and the 2nd-level “Meeting Plaza”.




photograph: SS Nagoya SS名古屋
information:
竣工年: 2000年
所在地: 静岡県 浜松市
用途: 大学
建築面積: 17,396 m²
延床面積: 49,342 m²
階: 地上12階、地下1階、塔室1階
構造: SRC造+RC造+S造
press:
日経アーキテクチュア 2001/10/29
awards:
第9回 公共建築賞 優秀賞 (2004)
平成12年度 第9回 浜松市都市景観賞 (2000)
information:
year: 2000
location: Shizuoka, Japan
building type: University
BA: 17,396 m²
GFA: 49,342 m²
floor: 12F/B1F Penthouse1F
structure: SRC+RC+S
press:
NIKKEI ARCHITECTURE 2001/10/29
award:
9th Public Buildings Award, Excellent Award(2004)
9th Hamamatu Urban Landscape Award (2000)
堺市立ビッグバン(大阪府立大型児童館ビッグバン・交流広場)
March 1st, 1999

UFO型の「おもちゃ体験ゾーン」とタワー状の「遊具の塔」を中心に、「遊び」をテーマとする大型児童館。
UFO、タワー、そして変形12面体の「こども劇場」など様々な形態を用いて、「遊び」の楽しさを外観に表現した。
A large children’s museum on the theme of playing, centered around the UFO-shaped “toy zone” and the “playground tower”.
The exterior of museum expresses the pleasure of playing through shapes such as the UFO, tower, and a children’s theater shaped like an irregular dodecahedron.


information:
竣工年: 1999年
所在地: 大阪府 堺市
用途: 児童福祉施設 / 劇場他
建築面積: 4,560 m²
延床面積: 10,469 m²
階: 地上8階地下2階
構造: RC造+S造
press:
新建築 1999/09
建築設計資料 88 拡張型博物館―規模と機能の拡張 – 建築資料研究社 2002/09
information:
year: 1999
location: Osaka, Japan
building type: Child Welfare Facilities / Theater
BA: 4,560 m²
GFA: 10,469 m²
floor: 8F/B2F
structure:RC+S
SHINKENCHIKU 1999/09
DATA FILE OF ARCHITECTURAL DESIGN & DETAIL 88 – Kenchiku Shiryo Kenkyusha 2002/09
神戸市立渚中学校
February 28th, 1998
阪神・淡路大震災の震災復興住宅に隣接して建てられた新設校。
街並みとの連続性に配慮して校舎を敷地南側に配置した。
交差点に面して街角広場を設け、塀や柵を極力排除するなど、地域と一体となる開かれた中学校を目指した。
information:
竣工年: 1998年
所在地: 兵庫県 神戸市
用途: 中学校
建築面積: 4,654㎡
延床面積: 8,604㎡
階: 地上4階
構造: RC造
award:
みどりの景観賞奨励賞(1999)
A new school located next to housing that was built to recover from the Great Hanshin earthquake.
To secure continuity with the community, the school buildings were located on the south side of the site.
There is a plaza facing the intersection, and fences and other barriers were omitted whenever possible.
The result is an open school that participates in the community.
information:
year: 1998
location: Hyogo, Japan
building type: Junior High School
BA: 4,654㎡
GFA: 8,604㎡
floor: 4F
structure:RC
award:
Green Urban Design Award, Encouragement Prize(1999)




滋賀県立大学センターゾーン
February 28th, 1995

琵琶湖畔に建つ大学キャンパスのセンターゾーン施設。
円形の堀で囲んだ中に、中庭を中心として厚生棟、管理棟、図書情報センター棟、共通講義棟を配し、全体が一つの環濠都市を連想させるデザインとしている。
Design of the center zone of a university campus on the shores of Lake Biwa.
The zone is surrounded by a moat and has a courtyard at its center, with buildings that include a student support center, administration, a library and information center, and common lecture buildings. The whole is reminiscent of a moated city.
|
information: |
information: |



photograph:
奥村浩司 フォーワードストローク Forward Stroke
慶應義塾大学 湘南藤沢キャンパス Ζ(ゼータ)館(慶應義塾大情報基盤センター)
January 1st, 1995
information:
竣工年: 1995年
所在地: 神奈川県 藤沢市
用途: 研究施設
建築面積: 593㎡
延床面積: 1,425㎡
階: 地上3階 塔屋1階
構造: RC造
(photograph)
アーキフォト 北嶋俊治
information:
year: 1995
location: Kanagawa, Japan
building type: Research Institute
BA: 593㎡
GFA: 1,425㎡
floor: 3F Penthouse1F
structure:RC
(photograph)
Archi Photo Toshiharu Kitajima


大阪府立大学看護学部(旧大阪府立看護大学)
February 28th, 1994

丘陵地の谷状の地形を活かし、自然との共生をテーマに設計。
谷沿いにV字型の廊下を設け、その外側に独立した教室棟が配置される構成とし、雑木林をイメージした中庭の緑、独立棟間の緑が大きく育つにつれて、緑あふれるキャンパスとなるよう意図した。
Taking advantage of the valley site in a hilly district, the design addresses the theme of coexistence with nature.
A V-shaped corridor follows the slope of the valley, alongside of which independent classroom buildings are arranged.
It is intended to become a campus rich in greenery as the greenery matures in the spaces between the buildings and in the courtyard, which is patterned after a grove of trees.



photograph: SHINWA 伸和
information:
竣工年: 1994年
所在地: 大阪府 羽曳野市
用途: 大学
建築面積: 12,415 m²
延床面積: 36,870 m²
階: 地上6階、地下2階
構造: RC造+S造+SRC造
press:
新建築 1995/12
award:
第15回大阪都市景観建築賞(大阪まちなみ賞)奨励賞 (1995)
information:
year: 1994
location: Osaka, Japan
building type: University
BA: 12,415 m²
GFA: 36,870 m²
floor: 6F/B2F
structure: RC+S+SRC
press:
SHINKENCHIKU 1995/12
award:
15th Osaka Urban Design Award (Osaka Machinami Award), Encouragement Prize(1995)
JTBフォレスタ
February 28th, 1992
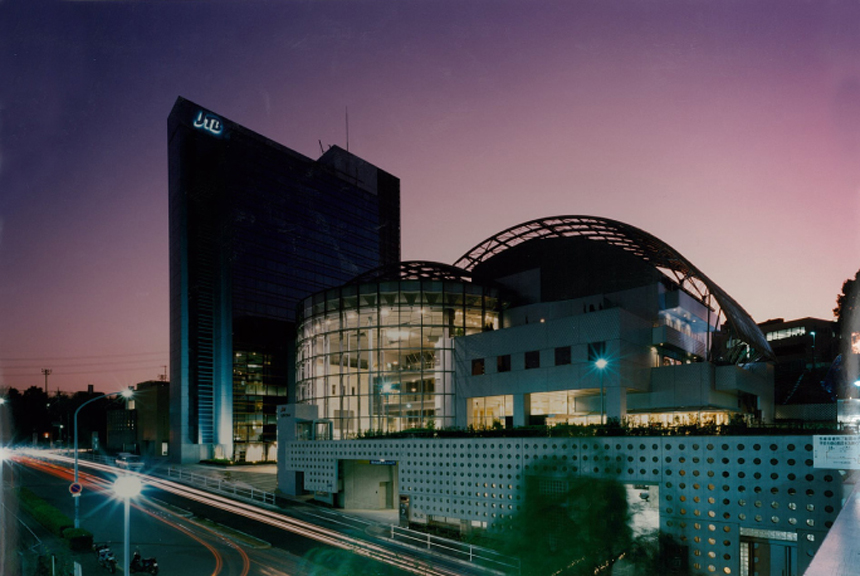
旅行代理店の宿泊室を有する研修施設とコンピューターセンターで構成される。
両者はセキュリティの考え方、室環境条件など相反する施設であり内部空間は完全に切り離され、外観上も開放性と閉鎖性という対照的な2棟構成となっている。
information:
竣工年: 1992年
所在地: 東京都 多摩市
用途: 研修施設/PCセンター
建築面積: 5,602 m²
延床面積: 30,155 m²
階: 地上13階、地下2階
構造: SRC造+S造+RC造
award:
第35回 建築業協会賞(BCS賞) (1994)
press:
新建築 1993/03
建築文化 1993/03
日経アーキテクチュア 1993/3-1
A complex consisting of a training center with lodgings for a major travel agency and a computer center.
The two facilities have diametrically opposed philosophies regarding security and room environment conditions.
Interior spaces are completely separate, and the exteriors of the two buildings are also a study in contrasts between closed and open.
information:
year: 1992
location: Tokyo, Japan
building type: Training Facilities
BA: 5,602 m²
GFA: 30,155 m²
floor: 13F/B2F
structure:SRC+S+RC
award:
35th Building Contractors Society Prize 1994
press:
SHINKENCHIKU 1993/03
KENCHIKU BUNKA 1993/03
NIKKEI ARCHITECTURE 1993/3-1



聖ヨゼフホーム
March 6th, 1991



photograph:Ginso 銀総
information:
竣工年: 1991年
所在地: 東京都 保谷市
用途: 養護施設
建築面積: –
延床面積: 2,149 m²
階数: 地上2階
構造: RC造+S造
information:
year: 1991
location: Tokyo, Japan
building type: Child Care Institution
BA: –
GFA: 2,149 m²
floor: 2F
structure: RC+S
東京サレジオ学園(Ⅰ~Ⅳ期)
March 6th, 1990

家庭に恵まれない幼児から高校生までの子供達を養育する施設で、出来るだけ家庭的な雰囲気の小園舎制とし、年齢の異なる子供達が共同生活をしている。
園舎は住宅的なスケールと雰囲気を実現すべく瓦屋根の小さなボリュームにまとめ子供達のホームとなることを願って計画した。
A home for boys without families, from children up to high school age.
Children of different ages live together in small dormitories with an atmosphere like that of a family, as far as possible. To realize a house-like scale and atmosphere, the dormitories were designed with small volumes and tile roofs, so that they would seem like homes to the children.






photograph: Kawasumi Kenji Kobayashi Photo Office 川澄・小林研二写真事務所
Tokyo Salesian Boy’s Home
東京サレジオ学園(Ⅰ~Ⅳ期)
information:
竣工年: 1990年
所在地: 東京都 小平市
用途: 養護施設
建築面積: 7,533 m²
延床面積: 8,779 m²
階: 地上1~2階
構造: RC造
press:
新建築 1987/10
新建築 1989/01
新建築 1990/08
GA DOCUMENT 25 1990/04
建築文化 1989/01
住宅特集 1986/07
日経アーキテクチュア 1987/09/21
イコン icon Design & Architecture Vol.17 1989/05
award:
第31回 建築業協会賞(BCS賞) (1990)
昭和63年度 第2回 村野藤吾賞
第3回 公共の色彩賞 (1987)
第14回 日本建築家協会25年賞 (JIA25年賞) (2014)
information:
year: 1990
location: Tokyo, Japan
building type: Child Care Institution
BA: 7,533 m²
GFA: 8,779 m²
floor: 1~2F
structure: RC
press:
SHINKENCHIKU 1987/10
SHINKENCHIKU 1989/01
SHINKENCHIKU 1990/08
KENCHIKU BUNKA 1989/01
JUTAKUTOKUSHU 1986/07
NIKKEI ARCHITECTURE 1987/09/21
icon Design & Architecture Vol.17 1989/05
award:
31st Building Contractors Society Prize 1990
2nd The MuranoTogo Prize 1988
3rd Public Colors Prize (1987)
JIA 25 Year Award (2014)
Related works
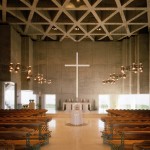
Don Bosco Commemorative Chapel |
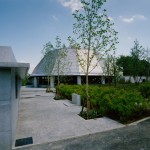
Tokyo Salesian Boy’s Home Gymnasium |
東京サレジオ学園体育館
February 28th, 1990

この体育館の完成で東京サレジオ学園の6年に及ぶプロジェクトが完結した。
大きなボリュームになりがちな体育館を、マンサード屋根による園舎群との形態的同一化と、低い軒高の連続性によって、園庭に屋根が浮いているイメージとした。
The completion of this gymnasium marked the completion of a six-year project for the Tokyo Salesian Boy’s Home.
Although the gymnasium is a building type that tends to become a large volume, the mansard roof on this building enables formal harmony with other buildings in the campus complex.
Continuity of low-rise building heights gives the impression of roofs floating in the campus yard.



photograph: Katsuya Ariho 有保克也
okyo Salesian Boy’s Home Gymnasium
東京サレジオ学園体育館
information:
竣工年: 1990年
所在地: 東京都 小平市
用途: 体育館
建築面積: 7,532 m²
延床面積: 1,381 m²
階: 地上1階
構造: S造+RC造
information:
year: 1990
location: Tokyo, Japan
building type: Gymnasium
BA: 7,532 m²
GFA: 1,381 m²
floor: 1F
structure: S+RC
Related works
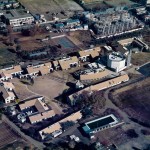
Tokyo Salesian Boy’s Home |

Tokyo Salesian Boy’s Home, Don Bosco Commemorative Chapel |

Tokyo Salesian Boy’s Home Gymnasium |
浜松市かわな野外活動センター
February 28th, 1989
田畑が残る山間部の自然の中に本館、メインホール、宿泊棟、キャンプ場を点在させ、深い軒をもつ勾配屋根とアースカラーの外壁、木製サッシにより、環境に馴染ませている。
内装と小屋組みには地場の木材を多用している。
information:
竣工年: 1989年
所在地: 静岡県浜松市
用途: 野外活動施設
建築面積: 本館棟2,553 m² 他
延床面積: 本館棟2,480 m² 他
階: 地上1階 (本館棟)、地上1階、地下1階 (宿泊棟)
構造: RC造+木造一部S造
Located in a hilly district with interspersed fields, this project consists of an administrative building, main hall, lodgings, and camp sites scattered throughout a nature park.
The sloped roofs with deep eaves, the earth-colored walls and wood sashes blend into the landscape.
Local wood is employed liberally in interiors and in the structure of the smaller buildings.
information:
year: 1989
location: Shizuoka, Japan
building type: Outdoor Activity Center
BA: 5,909 m²
GFA: 5,476 m²
floor: 1F/B1F
structure:RC+Timber/S




東京サレジオ学園 ドンボスコ記念聖堂
March 6th, 1988
![]()
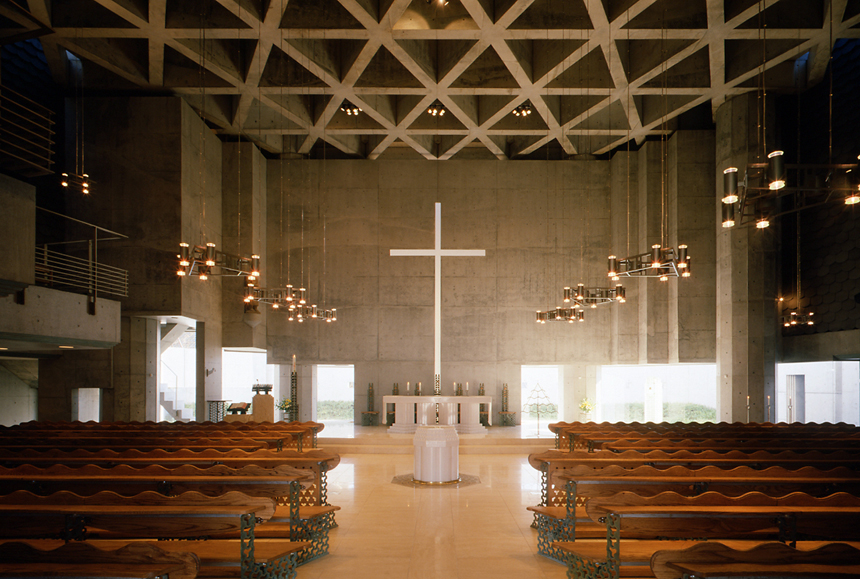
敗戦直後に誕生した戦災孤児の養護施設がこの学園の原点である。
広い敷地は畑や牧場として自給自足のために確保されたものである。当初の施設が老朽化したため、施主の理想追求に応え、時間と労力を注ぎ込み、小規模建築群を4期にわたって建設。
ドンボスコ記念聖堂は芸術院賞他多くの建築賞を受賞。
The roots of this home are a home for war orphans created immediately after the end of the Second World War.
The expansive site with fields and pastures was acquired for the purpose of supplying the home’s own needs from its own resources. The current facilities were built to replace the dilapidated original facilities. Through the client’s unselfish pursuit of an ideal and the investment of a great deal of time and effort, a group of small buildings was constructed in four phases.
The Don Bosco Commemorative Chapel has won numerous architectural prizes.





photograph:
新建築社写真部:1,3 川澄小林研二写真事務所:2,4,5,6
Shinkenchiku-sha Photo Department:1,3 Kawasumi Kenji Kobayashi Photo Office:2,4,5,6
Tokyo Salesian Boy’s Home, Don Bosco Commemorative Chapel
東京サレジオ学園 ドンボスコ記念聖堂
information:
竣工年: 1988年
所在地: 東京都 小平市
用途: 教会
建築面積: —
延床面積: 575 m²
階: 地上1~2階
構造: RC造
media:
新建築 1989/01
建築文化 1989/01
GA DOCUMENT 25 1990/04
SD 1989/05
建築雑誌 1989/12
建築設計資料 36 教会建築 – 建築資料研究社 1992/03
award:
平成元年度 第46回 日本芸術院賞 – 阪田誠造
平成元年度 第14回 吉田五十八賞
昭和63年度 第2回 村野藤吾賞
第31回 建築業協会賞(BCS賞) (1990)
information:
year: 1988
location: Tokyo, Japan
building type: Church
BA: –
GFA: 575 m²
floor: 1~2F
structure: RC
media:
SHINKENCHIKU 1989/01
KENCHIKU BUNKA 1989/01
SD 1989/05
KENCHIKU ZASSHI 1989/12
DATA FILE OF ARCHITECTURAL DESIGN & DETAIL 36 – Kenchiku Shiryo Kenkyusha 1992/03
award:
46th Japan Art Academy Award 1989 – Seizo Sakata
14th Isoya Yoshida Award 1989
2nd The Murano Togo Prize 1988
31st Building Contractors Society Prize (1990)
Related works

Tokyo Salesian Boy’s Home |

Tokyo Salesian Boy’s Home Gymnasium |
わたらせ養護園
March 6th, 1987
群馬県赤城山の麓にある知的障害児を24時間預かる施設である。
計画上重視したのは、運動神経や知覚の鈍い子供たちの安全性、保母さん達の機能性、そして恵まれた自然環境の中での自然環風、換気、自然採光による快適な生活空間づくりである。
information:
竣工年: 1987年
所在地: 群馬県 桐生市
用途: 福祉施設
建築面積: 842 m²
延床面積: 942 m²
階: 地上2階
構造: RC造
media:
日経アーキテクチュア 1987/07/27
(photograph)
スタジオバウハウス
A facility for 24-hour care of mentally challenged children in the foothills of Mount Akagi in Gunma Prefecture.
The most important factors in the design were the safety of children with mental and physical handicaps, functions of the nursery school teachers, and creating a space where the children could enjoy the landscape, air, and light in a rich natural environment.
information:
year: 1987
location: Gunma, Japan
building type: Welfare Facilities
BA: 842 m²
GFA: 942 m²
floor: 2F
structure: RC
media:
NIKKEI ARCHITECTURE 1987/07/27
(photograph)
Studio BAUHAUS


芦屋市立図書館
February 28th, 1987

美術館、谷崎潤一郎記念館と共に芦屋文化ゾーンを構成する。
主要機能を1階に集約して使いやすい一室空間とし、2つの中庭とパティオにより外光を取り込む。なかでもパティオに面したブラウジングコーナーは心地よく落ち着ける空間として人気がある。
Together with an art museum and the Tanizaki Junichiro Memorial Museum, this library forms part of the Ashiya cultural zone.
Main functions are concentrated on the first floor in a single, easy to use space. Natural light is admitted via two inner gardens and a patio. The browsing corner facing the patio is especially popular for its relaxed and comfortable atmosphere.




photograph:
新建築社写真部 小川泰祐
Taisuke Ogawa / Shinkenchiku-sha Photo Department
information:
竣工年: 1987年
所在地: 兵庫県 芦屋市
用途: 図書館
建築面積: 1,822 m²
延床面積: 3,007 m²
階: 地上3階、棟屋1階
構造: RC造
press:
新建築 1987/09
award:
第3回 公共建築賞 優秀賞 (1992)
information:
year: 1987
location: Hyogo, Japan
building type: Library
BA: 1,822 m²
GFA: 3,007 m²
floor: 3F Penthouse1F
structure: RC
press:
SHINKENCHIKU 1987/09
award:
3rd Public Buildings Award, Excellent Award (1992)
Related works
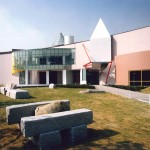
Ashiya City Museum of Art and History |
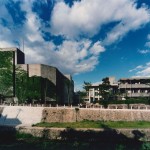
Ashiya Municipal Grand Hall / LUNA HALL |
東京都立大学荒川キャンパス (旧東京都立保健科学大学/ 東京都立医療技術短期大学)
February 28th, 1986

大規模工場跡地に、高さを極力低く抑え「庭」と一体化する建物群として計画。
下町の家屋、工場が密集する周辺に対して、潤いをもたらす都市景観要素となっている。
外装には、市街化以前の田園風景をイメージさせる浅い黄色のモザイクタイルを採用している。
Located on a site formerly occupied by a large factory, the campus is a group of buildings integrated with the campus courtyards, with heights held to the minimum.
It enriches the surrounding area of dense housing and factories by adding an urban element to the cityscape.
The exterior uses light yellow tiles to recall the pastoral landscape before urbanization.





photograph: SS Group
information:
竣工年: 1986年
所在地: 東京都荒川区
用途: 大学
建築面積: 12,588 m² (+増築 1,288 m²)
延床面積: 29,691 m² (+増築 4,550 m²)
階: 地上5階
構造: RC造+SRC造一部S造
press:
新建築 1986/10
award:
第3回 公共建築賞 特別賞 (1992)
information:
year: 1986
location: Tokyo, Japan
building type: University
BA: 13,876 m²
GFA: 34,241 m²
floor: 5F
structure:RC+SRC/S
press:
SHINKENCHIKU 1986/10
DETAIL 92 1987/04
NIKKEI ARCHITECTURE 1986/09/22
浪速短期大学伊丹学舎(大阪芸術大学短期大学部 伊丹学舎)
February 28th, 1986
頂部と基壇に伝統的なディテールをもつ3層構成とし、阪神間モダニズムの伝統を受継いだ、存在感のあるデザインとした。
建物を繋ぐ回廊で囲われた中庭、建物中央の中庭、屋上のテラスなどにより、自然とさりげなく対話する建築を目指した。
information:
竣工年: 1986年
所在地: 兵庫県 伊丹市
用途: 大学
建築面積: 8,767 m²
延床面積: 19,926 m²
階: 地上4階、地下1階
構造: RC造一部屋根S造
award:
伊丹A&A賞(1990)
(photograph)
伸和
A campus with a three-level configuration featuring traditional details at the summit and base, inheriting the tradition of Hanshinkan Modernism and displaying a strong sense of presence.
An aim of the design was to enable casual conversations with nature through elements such as the courtyard enclosed by the corridors connecting the buildings, interior courtyards, and rooftop terraces.
information:
year: 1986
location: Hyogo, Japan
building type: University
BA: 8,767 m²
GFA: 19,926 m²
floor: 4F/B1F
structure:RC/Roof S
award:
Itami A&A Award(1990)
(photograph)
SHINWA



東大和市中央図書館
December 1st, 1983
![]()

一般、児童、ブラウジングコーナーを自然光が入るひとつの大きな空間にまとめて、市民利用と管理のしやすい図書館としている。また、トップライトと二重外壁を利用した熱回収、集熱、排熱などを行なうパッシブソーラーを取り入れている。
General, children’s and browsing corners arranged within a single large space.
A library that is easy for patrons to use and easy to manage.
Skylights and double walls are used in a passive solar system to gather, concentrate, and exhaust heat.


information:
竣工年: 1983年
所在地: 東京都 東大和市
用途: 図書館
建築面積: 1,439 m²
延床面積: 2,689 m²
階: 地上2階地下1階 棟屋1階
構造: RC造
press:
新建築 1984/07
建築文化 1984/07
建築設計資料 7 図書館 – 建築資料研究社 1984/12
日経アーキテクチュア 1984/6/18
SD 1982/12
新建築設計ノート 図書館 – 彰国社 1989/12
award:
10th 日本建築家協会25年賞 (JIA25年賞)(2010)
第27回 建築業協会賞(BCS賞) (1986)
第5回 日本図書館協会建築賞 優秀賞(1989)
SDレビュー1982 入賞(鹿島出版会)
information:
year: 1983
location: Tokyo, Japan
building type: Library
BA: 1,439 m²
GFA: 2,689 m²
floor: 2F/B1F Penthouse1F
structure:RC
press:
SHINKENCHIKU 1984/07
KENCHIKU BUNKA 1984/07
DATA FILE OF ARCHITECTURAL DESIGN & DETAIL 7 – Kenchiku Shiryo Kenkyusha 1984/12
NIKKEI ARCHITECTURE 1984/6/18
SD 1982/12
Shinkenchikusekkei-note Library – SHOKOKUSHA Publishing 1989/12
award:
JIA 25 Year Award(2010)
27th Building Contractors Society Prize(1986)
Japan Library Association Architectural Award(1986)
SD REVIEW 1982 (Kajima Institute Publishing)
Related works
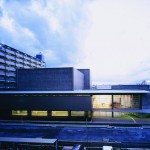
Higashiyamato Civic Center |
群馬県立女子大学
February 28th, 1982
指名設計競技の入選案に基づく、2階建て低層構成のキャンパス。
エントランス空間には、地域と交流をはかる円形広場を中心に、講堂、体育館、大学会館、管理棟を配し、四季の庭を囲んで教室棟と図書館、研究棟が配され、それぞれを回廊が結ぶ構成。
information:
竣工年: 1982年
所在地: 群馬県 佐波郡
用途: 大学
建築面積: 64,863 m²
延床面積: 19,926 m²
階: 地上5階、地下2階
構造: RC造
award:
建築業協会賞(1985)
A two-story, low-rise campus based on a winning proposal in an invited competition.
Arranged around the circular plaza at the entrance, which encourages interactions with the surrounding neighborhoods, are a lecture hall, gymnasium, student center, and administration building.
Classroom buildings, a library, and research buildings are distributed around green courtyards and connected by corridors.
information:
year: 1982
location: Gunma, Japan
building type: University
BA: 64,863 m²
GFA: 19,926 m²
floor: 5F/B2F
structure:RC
award:
Building Contractors Society Prize(1985)



埼玉県立名栗少年自然の家 名栗げんきプラザ
February 28th, 1981


photograph: 新建築社写真部 Shinkenchiku-sha Photo Department
青少年のすこやかな成長のために、自然に直接ふれ、望ましい集団生活を経験させるための施設である。
傾斜地に配置されたため正面は3層の高さであるが、各階とも接地階となって外部に出ることができる。
屋上からは連なる山並みの眺めが素晴らしい。
This is a facility to give young people healthy contacts with nature and allow them to experience group living.
Because it is sited on a slope, the front facade is three stories tall, but all floors allow direct access to the ground outside.
The roof provides a splendid view of the surrounding mountains.
information:
竣工年: 1981年
所在地: 埼玉県 飯能市
用途: 青少年宿泊研修施設
建築面積: 2,179 m²
延床面積: 3,997 m²
階: 地上3階
構造: RC造一部S造
press:
新建築 1982/10
建築文化 1982/10
GA DOCUMENT 15 1986/12
建築設計資料 6 保養・研修・野外教育施設 – 建築資料研究社 1984/06
information:
year: 1981
location: Saitama, Japan
building type: Accommodation / Training Facilities
BA: 2,179 m²
GFA: 3,997 m²
floor: 3F
structure:RC/S
press:
SHINKENCHIKU 1982/10
KENCHIKU BUNKA 1982/10
GA DOCUMENT 15 1986/12
DATA FILE OF ARCHITECTURAL DESIGN & DETAIL 6 – Kenchiku Shiryo Kenkyusha 1984/06
埼玉県青少年総合野外活動センター
February 28th, 1975
敷地は秩父市の東部にあり、起伏のある斜面が多く、平坦地は極めて少ない。
この地形的特性を積極的に活かしながら、自然と建築が呼応し得る空間関係をつくりたいと考えた。
全体は中央施設としてのセントラルロッジと3つのキャンプエリアから構成される。
information:
竣工年: 1975年
所在地: 埼玉県 秩父市
用途: 野外活動施設
建築面積: 2,610 m²
延床面積: 3,037 m²
階: 地上2階
構造: RC造+木造
The site is located in the hills to the east of Chichibu City, with very few flat areas.
The project takes advantage of the rolling terrain to create a reciprocal relationship between nature and architecture.
It consists of a central lodge and three camp areas.
information:
year: 1975
location: Saitama, Japan
building type: Outdoor Activity Center
BA: 2,610 m²
GFA: 3,037 m²
floor: 2F
structure:RC+Timber

大阪府立青少年海洋センター
February 28th, 1975

海浜での校外学習や合宿等に利用される体験学習施設。
研修棟、体育館、宿泊棟、自炊場などで構成される。
なかでも海上にある研修棟は、海底から4本のピアで支えられ、外装に耐候性鋼板を使用するなど、海上基地を思わせる外観となっている。
An experiential learning center on the ocean shore for field trips and training programs, offering facilities such as a learning building, gymnasium, overnight accommodations and beach barbeque spot.
The learning building is located over the sea.
Supported by four piers, it is clad in weather-resistant steel panels and gives the impression of a maritime base.


photograph: Sakakura Associates
information:
竣工年: 1975年
所在地: 大阪府 泉南市
用途: 青少年宿泊研修施設
建築面積: 4,106 m²
延床面積: 10,781 m²
階: 地上6階
構造: RC造
press:
新建築 1976/01
近代建築 1976/01
建築と社会 1975/11
建築知識 1976/06
建築知識 1983/02
information:
year: 1975
location: Osaka, Japan
building type: Accommodation/Training Facilities
BA: 4,106 m²
GFA: 10,781 m²
floor: 6F
structure:RC
press:
SHINKENCHIKU 1976/01
KINDAIKENCHIKU 1976/01
ARCHITECTURE and SOCIETY 1975/11
KENCHIKU CHISHIKI 1976/06
KENCHIKU CHISHIKI 1983/02
宮崎県総合青少年センター‧青島少年自然の家
February 28th, 1975

本施設では、多様な利用者に対して日常の家庭・学校・職場では得られない空間の用意、いいかえれば自然環境と利用者の触れ合いをできるだけ身近に感じられる空間体験が織り込まれた施設計画を行った。
This facility was planned to allow users from many walks of life to experience spaces that could not be found in their homes, schools, or workplaces.
In other words, the encounter between users and the natural environment is designed to as personal as possible.



photograph : 新建築社写真部 小川泰佑 / Shinkenchiku-sha Photo Department Taisuke Ogawa
|
information: 竣工年: 1975年 所在地: 宮崎県宮崎市 用途: 青少年宿泊研修施設 建築面積: 2,832 m² 延床面積: 5,500 m² 階: 地上2階、地下1階 構造: RC造 press:
|
information: year: 1975 location: Miyazaki, Japan building type: Accommodation/Training Facilities BA: 2,832 m² GFA: 5,500 m² floor: 2F/B1F structure:RC press:
|
三浦臨海学園・三浦臨海青少年センター
(三浦YMCAグローバル・エコ・ヴィレッジ)
August 1st, 1972
![]()

三浦半島の相模湾側ほぼ中央に位置する少年自然の家。
二つの棟を東西に分けて配し、棟間の屋階部分に大屋根を架けることで、棟間に挟まれた空間の圧迫感を緩衝すると同時に、雨天時でも利用可能で子供たちが自然を感じながらのびのび行動できるプレイスペースとした。
A nature center for young people located in the middle of the Miura Peninsula, on the Sagami Bay.
Two buildings are arranged to the east and west, with a large roof over the attic space between them to soften the impact of the massing and provide a space where the children can play freely even when it is raining outside.


photograph: Yoshida Architectural Photograph Office
|
information: 竣工年: 1972年 所在地: 神奈川県 三浦市 用途: 野外活動施設 建築面積: 4,216 m² 延床面積: 7,321 m² 階: 地上3階 構造: RC造+S造 press: award: |
information: year: 1972 location: Kanagawa, Japan building type: Outdoor Activity Center BA: 4,216 m² GFA: 7,321 m² floor: 3 structure:RC/S press: award: |