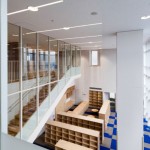Kawakami Genryu Gakuen
川上村立かわかみ源流学園
June 24th, 2024
![]()

村内の保育園・小学校・中学校を旧小学校跡地に集約し、智の拠点として整備した。
運営形態の異なる保育園と義務教育学校の独立性を担保しつつ、感じることのできる程よい関係を保つための「連携・交流スペース」を2施設の間に設置し、多世代間交流を図る計画とした。また、交流スペースには休日に村民が利用できる大型遊具を設置し、全世代が交流できる計画とした。敷地周辺は山や川が流れる自然豊かなロケーションのため、バルコニーやテラスを2階に配置し、自然を真近に感じられるようデザインした。
A complex project which consists of a nursery school, an elementary school, and a junior high school as a center of education on where another elementary school stood before. While ensuring the independencies of the nursery school and compulsory education schools, which are operated in different systems, “Communication Space” was set up between the facilities to promote conversing among people of different generations. In addition, a large playground equipment that can be used by locals on holidays is installed in the communication space to let people of all generations to interchange. Since the surrounding is blessed with rich nature filled with mountains and a river, its balcony and terrace on the second floor let the users feel nature closely.
川上村立かわかみ源流学園(義務教育学校)・やまぶき保育園・こどもセンターあま☆ごん
Kawakami Genryu Gakuen, Yamabuki Nursery School, Children’s Center AmaGon
|
information: press: |
information: press: |









photograph: Studio Nob
Related works

Gakuennomori Compulsory |

Kobe Kamitsutsui Elementary school |
