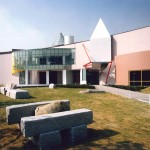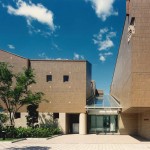Ashiya City Library
芦屋市立図書館
February 28th, 1987

美術館、谷崎潤一郎記念館と共に芦屋文化ゾーンを構成する。
主要機能を1階に集約して使いやすい一室空間とし、2つの中庭とパティオにより外光を取り込む。なかでもパティオに面したブラウジングコーナーは心地よく落ち着ける空間として人気がある。
Together with an art museum and the Tanizaki Junichiro Memorial Museum, this library forms part of the Ashiya cultural zone.
Main functions are concentrated on the first floor in a single, easy to use space. Natural light is admitted via two inner gardens and a patio. The browsing corner facing the patio is especially popular for its relaxed and comfortable atmosphere.




photograph:
新建築社写真部 小川泰祐
Taisuke Ogawa / Shinkenchiku-sha Photo Department
information:
竣工年: 1987年
所在地: 兵庫県 芦屋市
用途: 図書館
建築面積: 1,822 m²
延床面積: 3,007 m²
階: 地上3階、棟屋1階
構造: RC造
press:
新建築 1987/09
award:
第3回 公共建築賞 優秀賞 (1992)
information:
year: 1987
location: Hyogo, Japan
building type: Library
BA: 1,822 m²
GFA: 3,007 m²
floor: 3F Penthouse1F
structure: RC
press:
SHINKENCHIKU 1987/09
award:
3rd Public Buildings Award, Excellent Award (1992)

Ashiya City Museum of Art and History |

Ashiya City Library |
