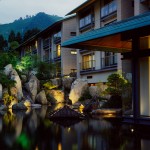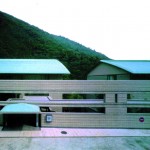KAI Okuhida
星野リゾート 界 奥飛騨
July 30th, 2024
![]()
![]()

北アルプスの懐に抱かれた、豊富な湯量を誇る奥飛騨温泉郷に佇む温泉宿。
平湯温泉から湧き出る湯を湯小屋や客室露天風呂、足湯で存分に楽しむ工夫を凝らした。公道を介して複数の敷地にまたがる施設構成を活かし、街並みを取り込んで過ごせるように、足湯に浸ったり、散策できる中庭を中心に配棟を計画した。建物内では曲木をモチーフとした客室のヘッドボードをはじめ、飛騨春慶や飛騨染など、飛騨地方の特性である広葉樹や伝統工芸を随所に感じられるようインテリアデザインに取り込んだ。
This Japanese hotel is located in Okuhida Onsenkyo, an area that boasts an abundant supply of hot spring water, at the foot of the Northern Japan Alps.
We designed The hotel for guests can enjoy the hot water that springs from Hirayu Onsen in the large communal bath, the open-air baths in the guest rooms, and even the footbath. As this facility is structured across multiple sites via public roads, the layout was planned around a courtyard where guests can soak in the footbath or stroll around, so that guests can stay as one with the townscape. Inside the building, the guest room headboards feature a bentwood motif, and the interior design incorporates broadleaf trees and traditional crafts that are characteristic of the Hida region throughout, allowing guests to feel the region’s unique style.
星野リゾート 界 奥飛騨
Hoshino Resorts KAI Okuhida
|
information: collaboration |
information: collaboration: |






photograph: SS東北 SS Tohoku
Related works

Hoshino Resorts KAI Tsugaru |

Hoshino Resorts KAI Hakone |
