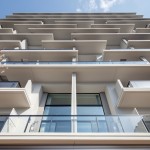Kaigan 3-chome Project
The Kensington Residence Shibaura
海岸三丁目計画
ザ・ケンジントンレジデンス芝浦
February 24th, 2025

芝浦運河と首都高速湾岸線の間に建つ、都心の集合住宅。容積消化と比較して斜線制限に余裕のある条件から、ロフト付き住戸を含め、階高に余裕を持たせ豊かな住戸空間バリエーションを提案し、床面積以上の実用空間を確保した。
運河の対岸や橋上など、景観上重要なビューポイントが多い立地であるため、室外機、給湯器などは目立たない建物妻側の共用設備バルコニーに集約設置し、運河側ファサードでは、各住戸バルコニーでの設備が現れない工夫をした。
生活感を無くしたデザインはリゾートライクで、周辺エリアの良質な住宅ストックを提案している。
芝浦運河の拡がりとは対照的に、首都高速道路側の喧騒・閉塞感が課題であったため、その両者を繋ぐ東西貫通で2層分階高のエントランスピロティを計画した。セキュリティ外の開放感の高い公共的空間として親水空間を象徴的に演出し、地域の魅力向上に寄与している。
This project is a housing complex in the city center, located between the Shibaura Canal and the Shuto Expressway Bayshore Route. We focused on a gap in the slope restrictions compared to the volume consumption, we proposed a rich variety of residential space by providing ample floor height, including units with lofts, and ensuring practical space greater than the floor area number.
Because the location has many important scenic viewpoints, such as the opposite bank of the canal or on the bridge, Equipment such as the outdoor unit and water heater are installed together in an inconspicuous shared facility balcony on the gable side of the building. So, the equipment on each unit’s balcony is hidden on the canal side façade.
The design proposes a resort-like, high-quality housing stock.
In contrast to the expanse of the Shibaura Canal, the noise and claustrophobia on the Shuto Expressway side was an issue, so we planned a two-story high entrance pilotis that runs through the east and west to connect the two. It symbolically creates a water-friendly space as a public space with a high sense of openness, out of security, contributing to improving the appeal of the area.
海岸三丁目計画 – ザ・ケンジントンレジデンス芝浦
Kaigan 3-chome Project – The Kensington Residence Shibaura
|
information: |
|









Photograph:
SS Tokyo (1,2,4,5,6,7,8,9,10)
Sakakura Associates (3)
Related works

Canal Front Shibaura |
