landscape
ランドスケープ
May 5th, 2022
Landscape
ランドスケープ
May 5th, 2022
市立伊丹ミュージアム(みやのまえ文化の郷再整備事業)
May 1st, 2022
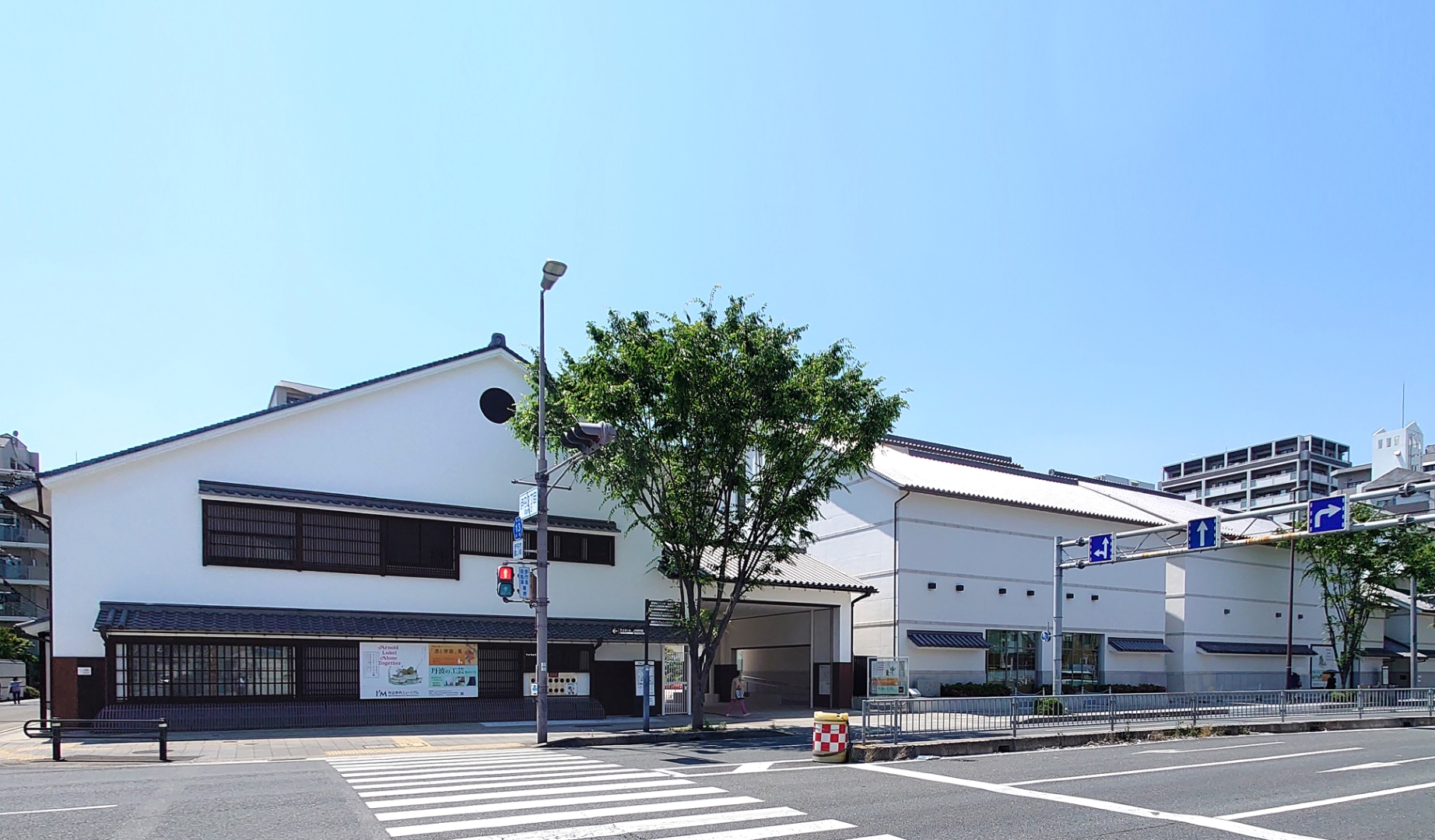
1984年に柿衞文庫館として整備されて以降35年が経過。市立伊丹郷町館、伊丹市立美術館、伊丹市立工芸センターを含む4館で構成されていた施設に、新たに伊丹市立博物館を加え、市の歴史・芸術・文化を身近に親しむことができる拠点施設「総合ミュージアム」として再整備。
今回の増築は北側の旧美術館側の流れから、屋根の形状や壁面の位置を揃えて連続させ、本瓦葺のむくり屋根、漆喰の壁、石張の腰壁で構成された酒蔵風の意匠を基本として踏襲し、歴史的なまちなみ景観に配慮しながら、まちのにぎわいを創出。中庭の日本庭園も再整備された。
Thirty-five years have passed since it was established in 1984 as the Kakimori Bunko Museum-library. The facility was redeveloped as a “comprehensive museum”, a base facility for familiarizing visitors with the city’s history, art, and culture, by adding the Itami City Museum to the institution that previously consisted of four museums which includes the Itami Gochokan, the Itami City Museum of Art, and the Itami City Craft Center. The new extension is based on the design of the former museum on the north side; that achieves to create a uniformity with the aligned continuous roof shape and wall surfaces that derived from the sake cellar style design such as “mukuri” roofs made of Japanese tiles, plaster walls, and stone-patterned walls. Now the building creates a lively atmosphere in the town with consideration to the historical townscape with the refurbished Japanese garden in the courtyard.
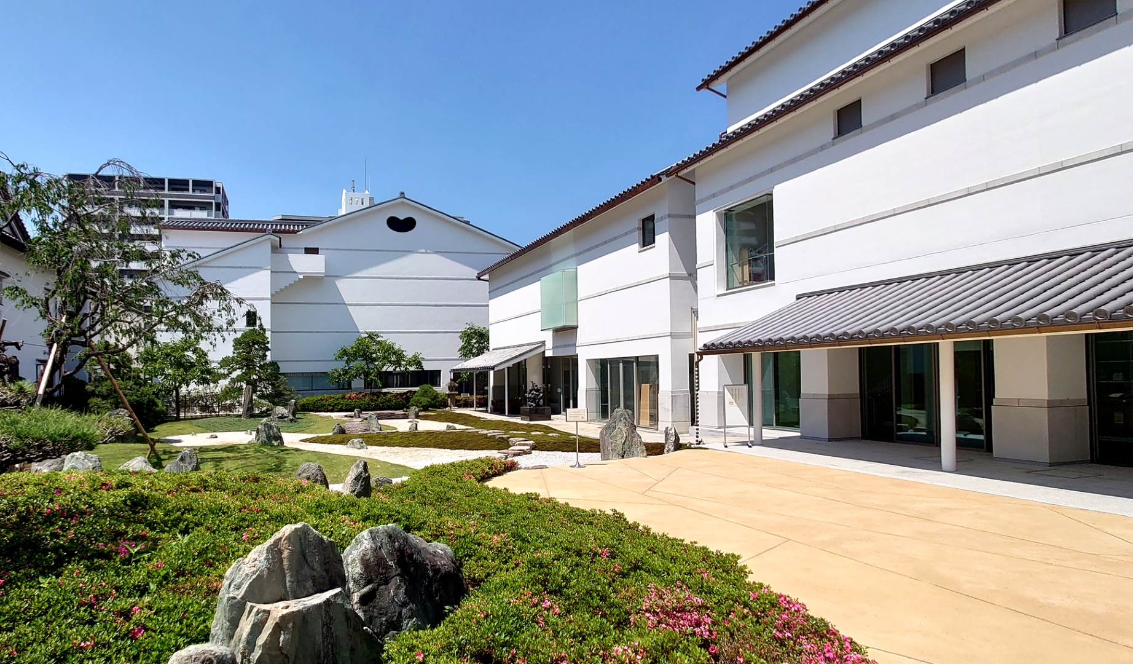
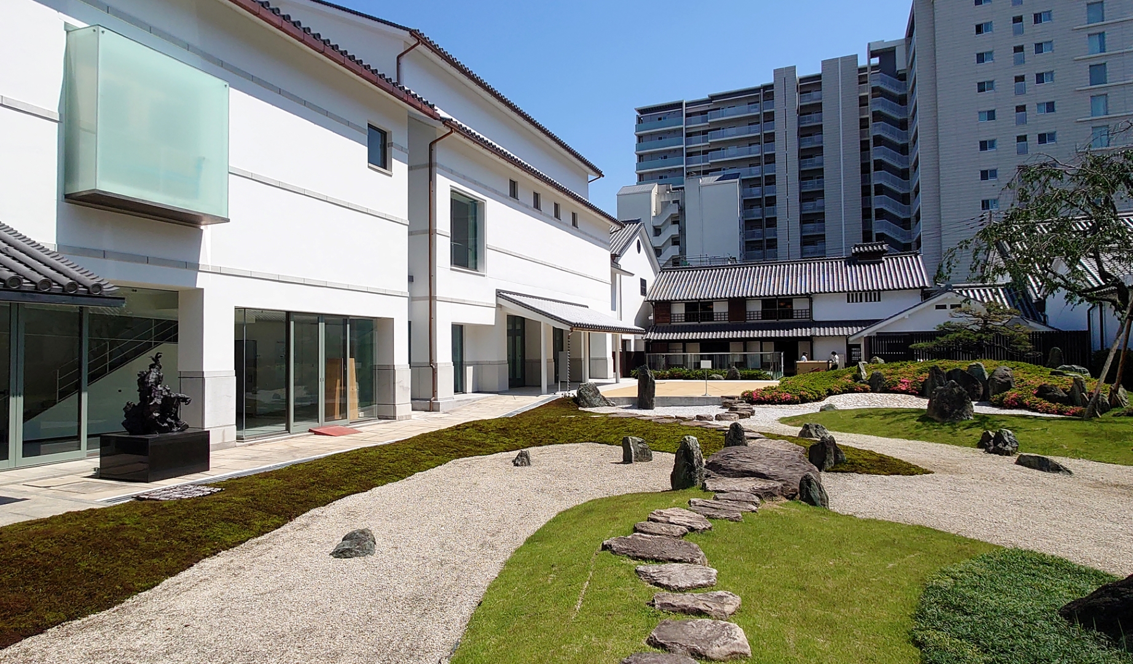
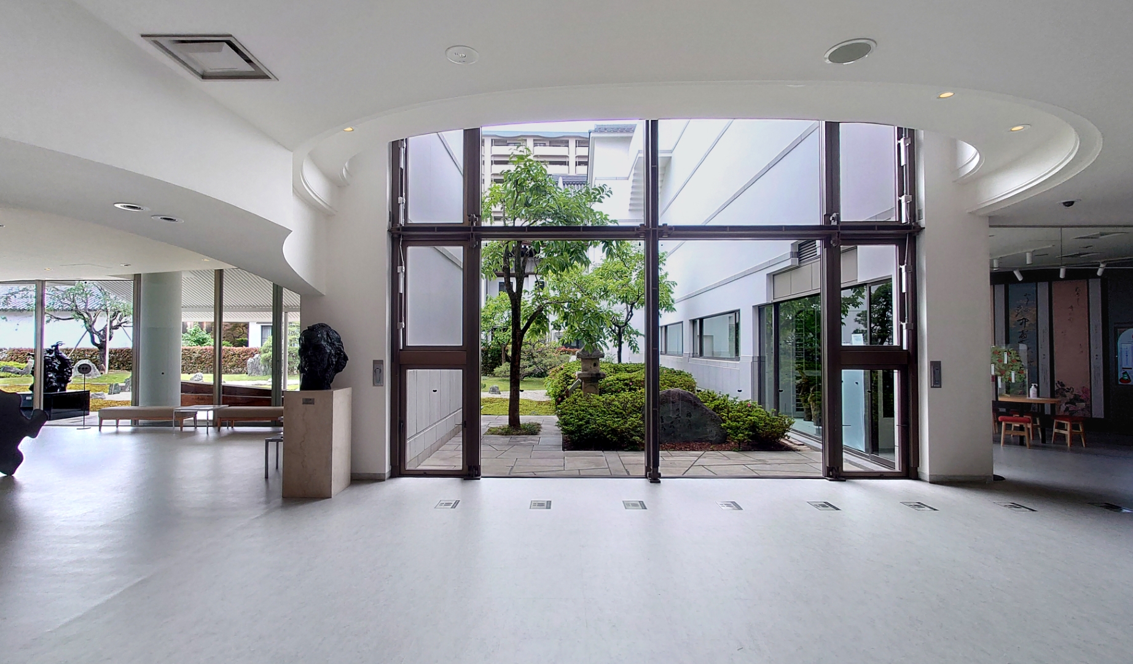
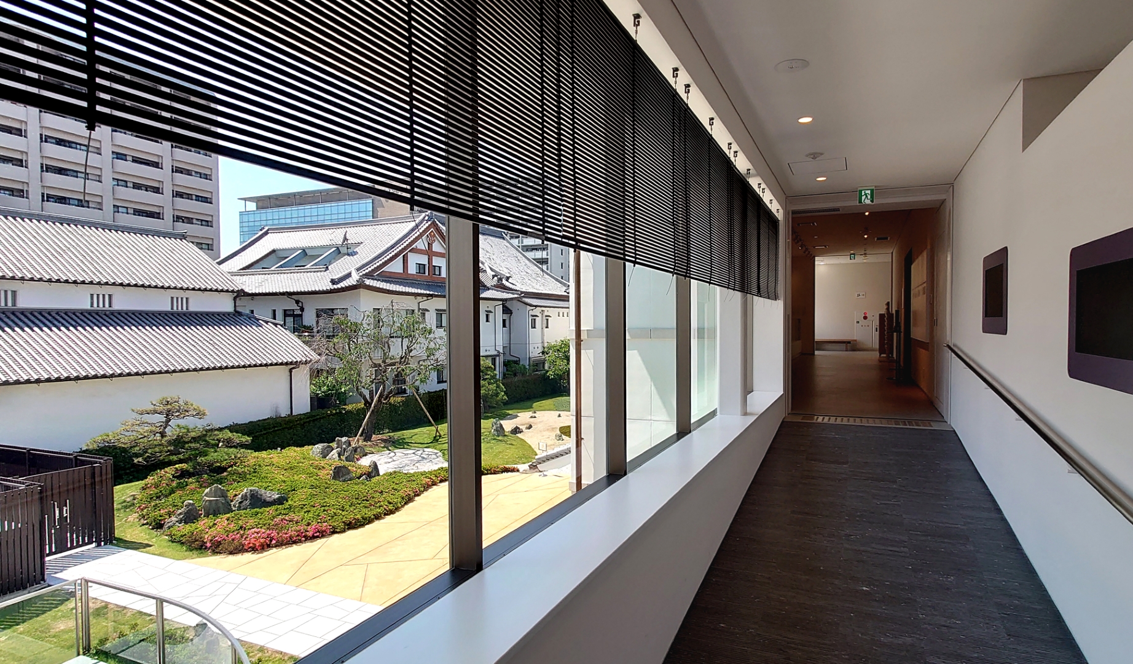
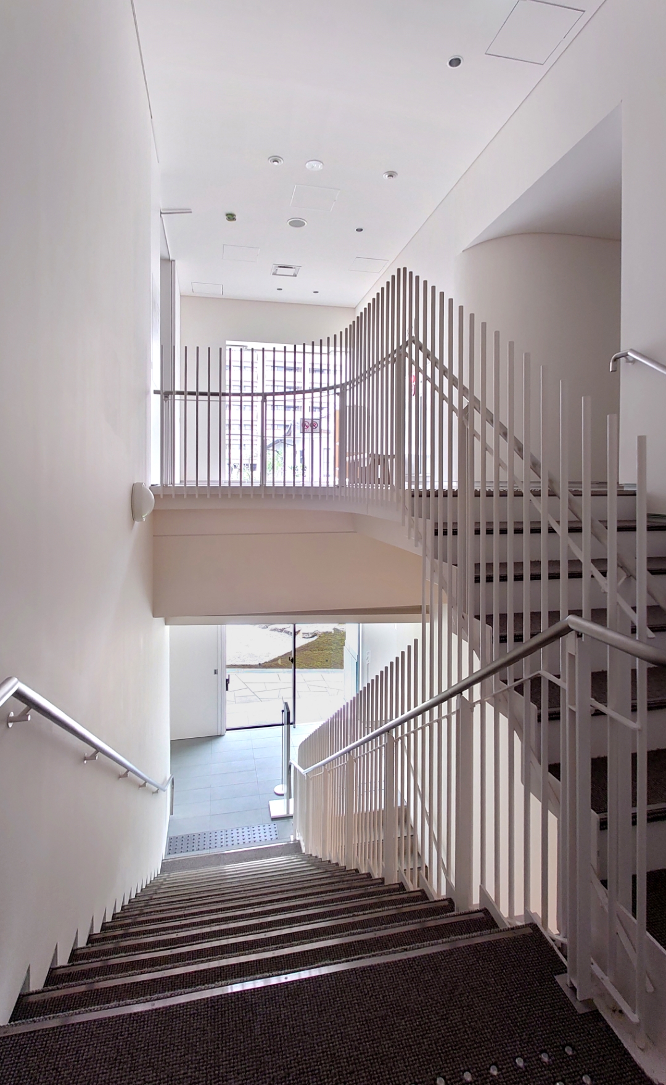
photograph: Sakakura Associates 坂倉建築研究所
|
市立伊丹ミュージアム information: collaboration: |
Itami City Museum of Art, History and Culture collaboration: (JV) award: |
プライムメゾン下北沢
December 20th, 2019
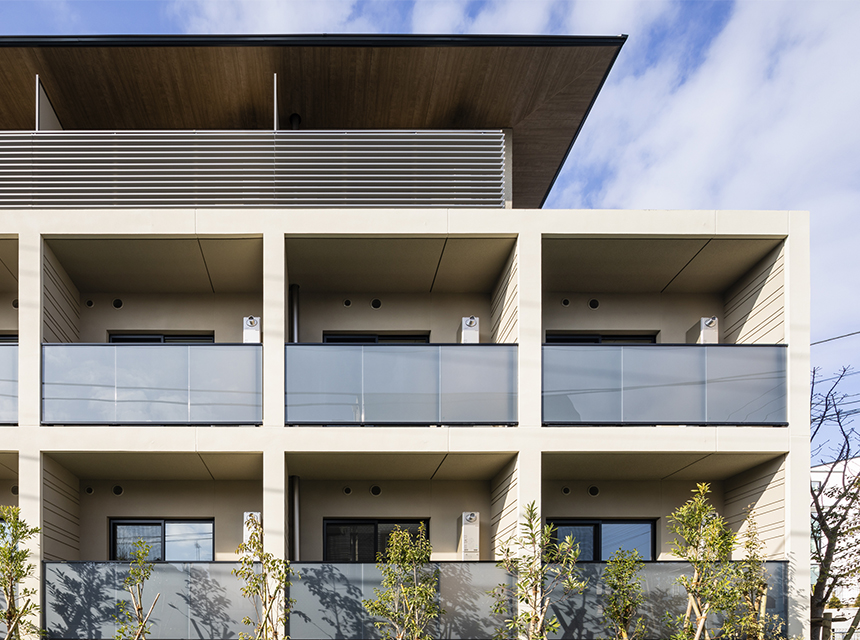
下北沢の閑静な住宅地・代沢で、家族向賃貸マンションを単身者向ワンルームマンションに建替える計画。
従前建物の「おもかげ」とまちなみを尊重した佇まいと、近傍の北沢川緑道の「うつろい」を踏襲した環境を創出するとともに、「中庭」を設けることで入居者同士のさりげない交流が誘発され、その様子が近隣住民にも垣間見えるような場づくりを意識した。
低層住宅地における高密度なワンルームマンションが近隣住民に親しまれ、優しい街並みを形成する住環境を実現した。
Reconstruction project from an apartment for families into a studio apartment for singles in a quiet residential area of Shimokitazawa, Tokyo.
The consciously designed courtyard induces casual interactions among its tenants; the neighborhood can sense the atmosphere and see that it incorporates the vestiges of anterior appearance, respects for the townscape and the environment that follows its transition through time along the Kitazawa River Greenway nearby. The project introduces the high-density studio apartment to the low-rise residential area with the prospect that it will become a part of the friendly townscape and neighborhood.





photograph:
SS Tokyo
Sakakura Associates
プライムメゾン下北沢
information:
竣工年:2019年 12月
所在地:東京都世田谷区
用途:集合住宅
建築面積: 837 m²
延床面積:2,824 m²
階数:地下1階 地上3階
構造:RC造
media:
近代建築 2021/04
award:
GOOD DESIGN AWARD 2020 グッドデザイン賞
Prime Maison Shimokitazawa
information:
year: 2019/12
location: Tokyo, Japan
building type: Housing complex
BA: 837 m²
GFA: 2,824 m²
floor: B1F/3F
structure: RC
media:
KINDAI KENCHIKU 2021/04
award:
GOOD DESIGN AWARD 2020
ブランズ六番町
December 1st, 2019
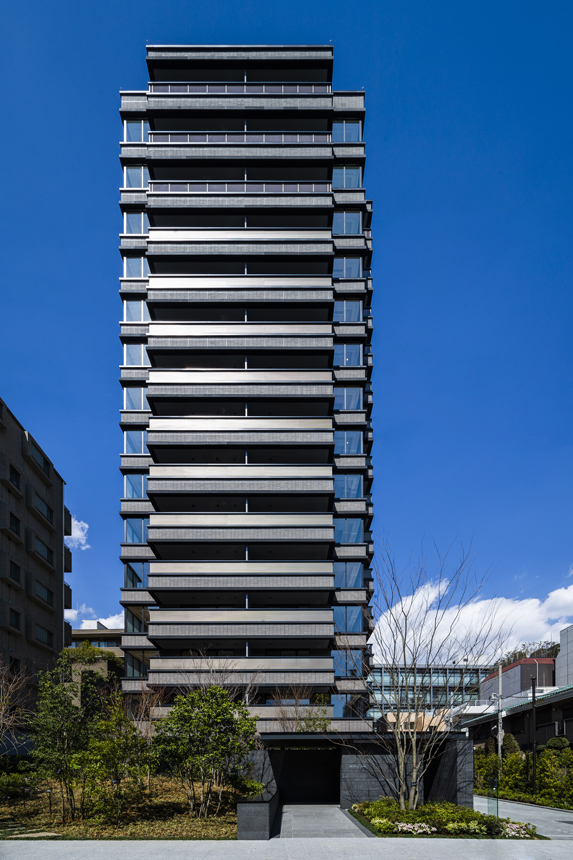
千代田区六番町に建つ分譲集合住宅。
六番町は日本有数の邸宅街であるが、近年ではオフィスや商業施設が混在し建物の高層高密化が進んでいる。本計画では、建物を高層化することによって、建物前面にかつてのお屋敷を彷彿させる大きな前庭をもうけ、高密度な都市の中に緑豊かな空間を実現させた。
外観は水平な庇を重ねたような彫の深い表情とすることで、和の要素を用いつつ積層する美しさを表現し、六番町に相応しい高層住宅の佇まいをデザインした。
A Condominium complex built in Rokubancho, Tokyo.
Rokubancho is one of the most prestigious residential district in Japan whilst it has been increasing in the density and the heights of office and commercial buildings recently. A newly provided vast frontal garden, which is somehow reminiscent of an old mansion once stood there, creates a lush green space in the midst of a high-density city.
The facade of the building has a deeply sculpted appearance; As if the horizontal eaves were stacked on top of each other, it expresses the beauty of layering with using Japanese traditional elements and forms a high-rise residence appearance suitable for Rokubancho area.







photograph:
SS Tokyo (1,3,4,5,6,7,8)
Sakakura Associates (2)
|
ブランズ六番町 information: media: award: |
BRANZ Rokubancho information: media: award: |

Suzhou Yuqin Garden |

Taicang Yuqin Garden |

Taicang Yuqinxuan |
太倉 裕沁庭 / 太仓 裕沁庭
December 30th, 2016
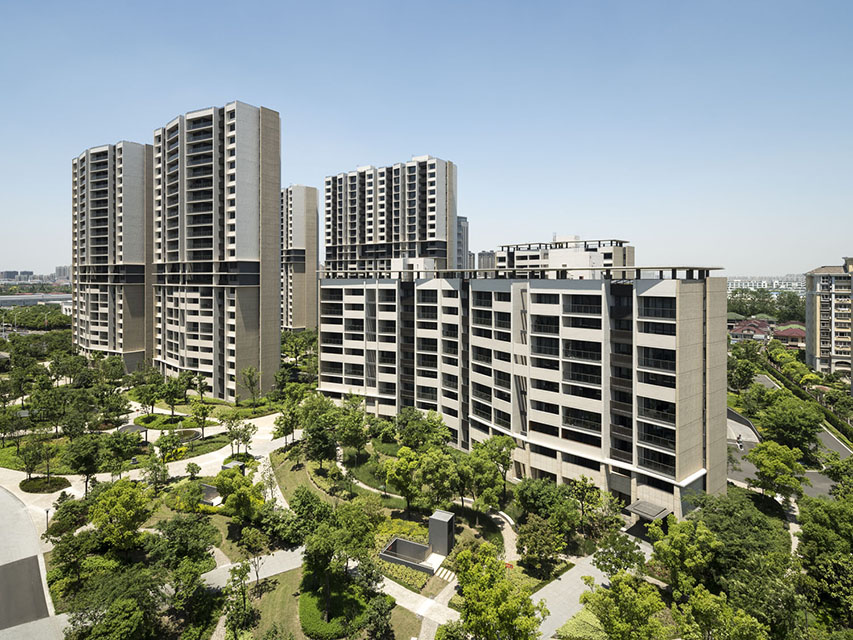
中国 上海市に隣接する江蘇省太倉市中心地区の集合住宅計画。
葉脈をイメージして舗道をめぐらせた緑豊かなランドスケープの中、柔らかい曲線を描いて住棟を配置し、遠くからでも視認性が高く、ランドマークとなるデザインとした。
A plan for a residential project at the center of Taicang City in Jiangsu Province, adjoining Shanghai.
Paved roads are built in a pattern that resembles leaf veins, through a rich green landscape.
The residential buildings are arranged in a gentle curve that is recognizable from far away. A project that would become a landmark in the area.
本作品是位于江苏省太仓市内中心地区的高档住宅区。
如同植物的叶脉一般向四方徐徐延展的庭院小路,以及枝繁叶茂的庭院中沿弧线排列的建筑,成为该地区极具识别度的地标。
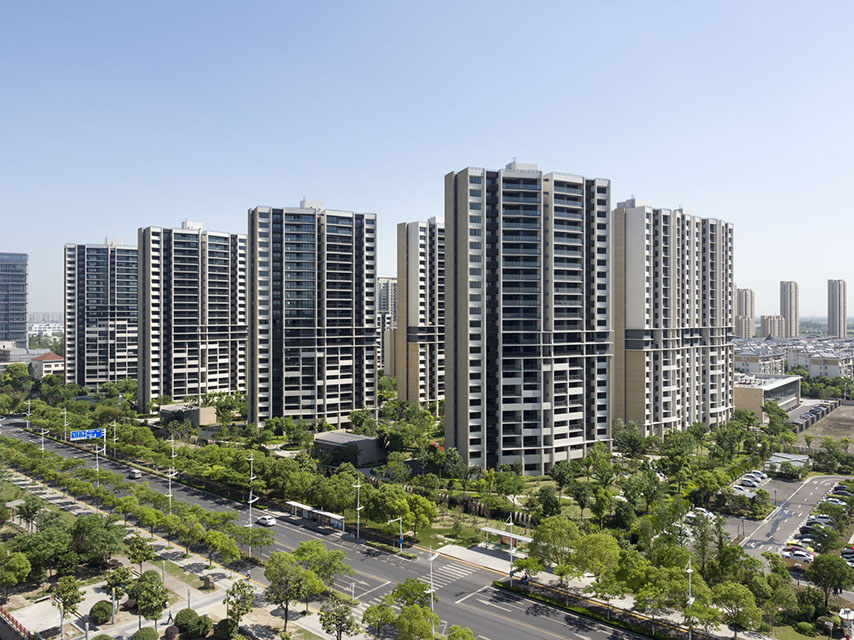
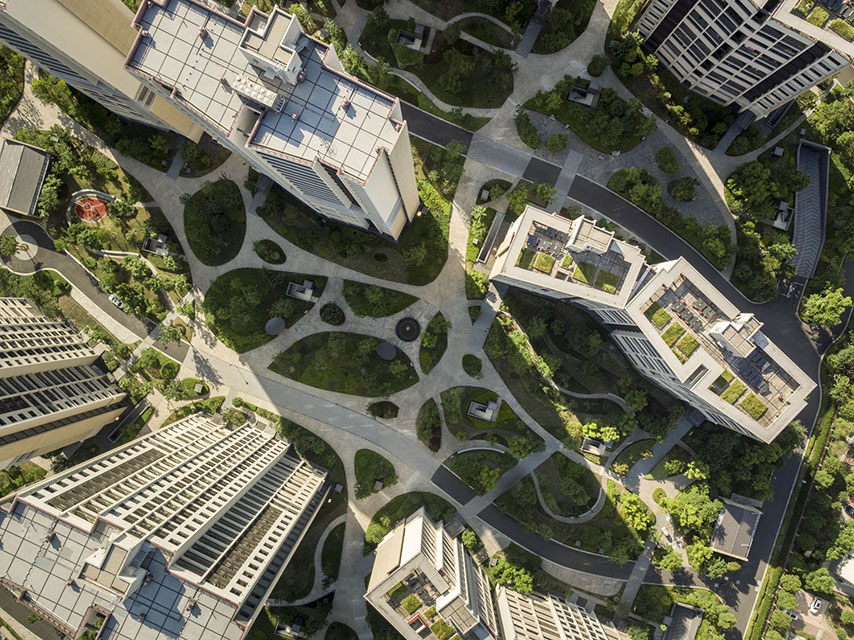
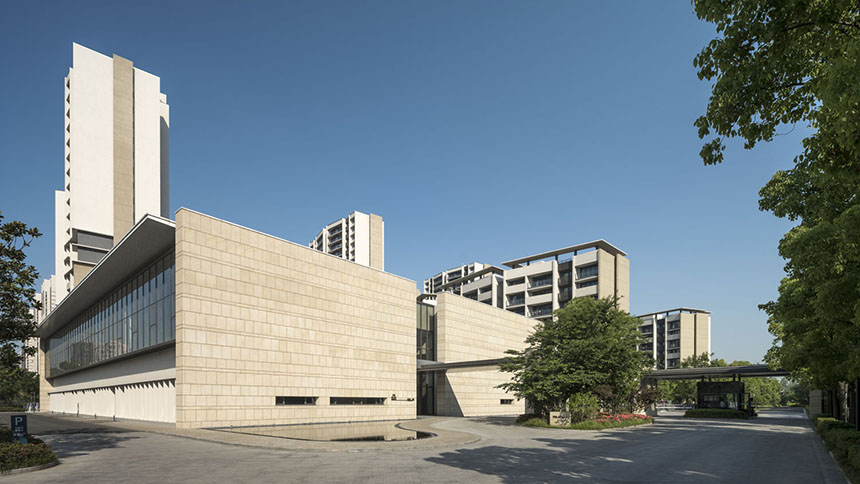
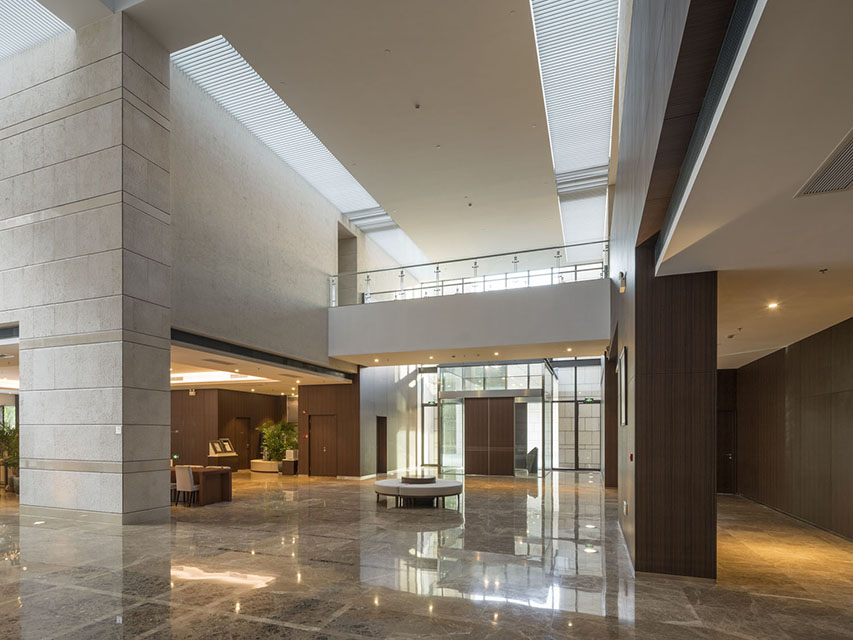
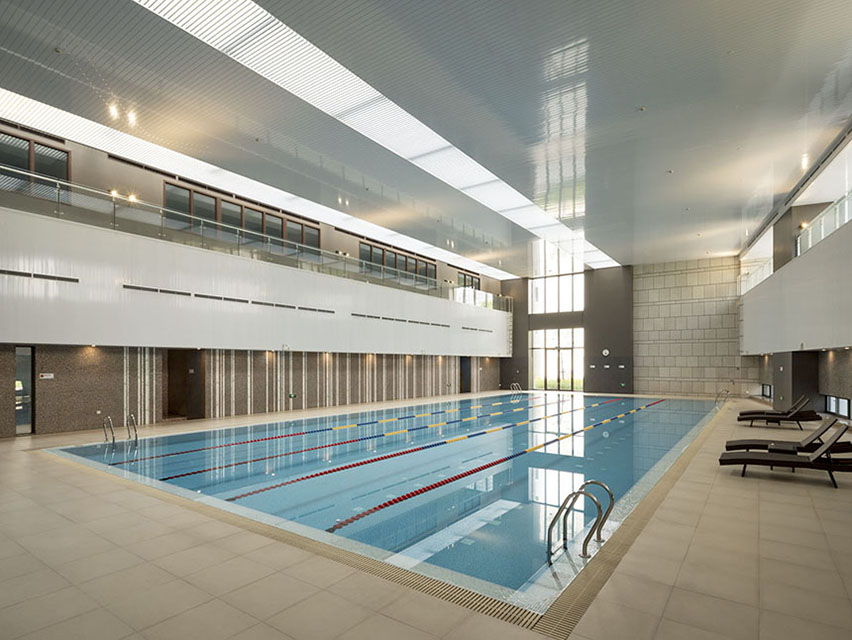
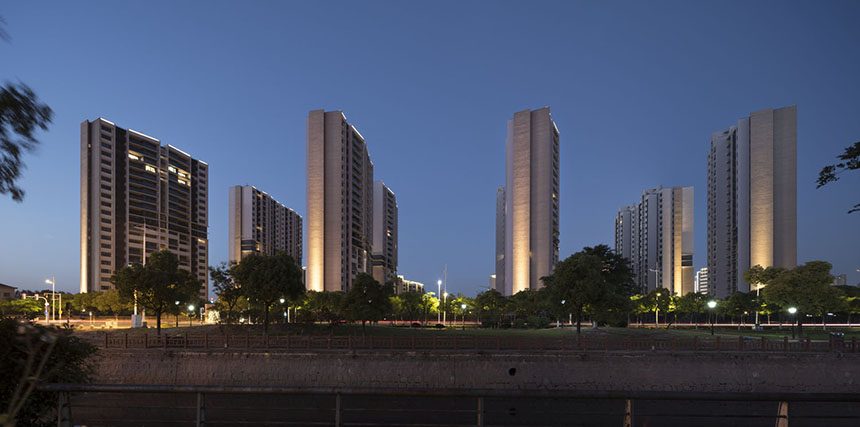
photograph:
Sekisui House (Photographer : Eiichi Kano)
積水ハウス(撮影:加納永一)
information:
太倉 裕沁庭
竣工年: 2016年
所在地: 中国江蘇省太倉市
用途: 集合住宅
敷地面積: 78,476 m²
延床面積: 195,468 m²
階数: 地上23階、地下1階
構造: RC
press:
ランドスケープデザイン No.120 2018/06
第十七届中国土木工程詹天佑奖获奖工程集锦 – 中国建筑工业出版社 2020
awards:
2019年第十七届中国土木工程詹天佑奖优秀住宅小区金奖 (中国土木工程学会)
上海市優秀住宅工程設計項目一等賞(上海市勘察設計行業協会)
グッドデザイン賞 2018
Taicang Yuqin Garden
year: 2016
location: Taicang, Jiangsu, China
building type: Housing complex
site area: 78,476 m²
GFA: 195,468 m²
floor: 23F/B1F
structure: RC
press:
LANDSCAPE DESIGN No.120 2018/06
Collection of Awarded Projects of The 17th Tien-yow Jeme Civil Engineering Prize – China Architecture & Building Press 2020
awards:
17th Tien-yow Jeme Civil Engineering Prize 2019 (China Civil Engineering Society)
The Excellent Housing Design Award 2018:First Prize (Shanghai Exploration & Design Trade Association
GOOD DESIGN AWARD 2018
太仓裕沁庭
完成: 2016
地址: 中华人民共和国 江苏省 太仓市
用途: 公寓
占地面积: 78,476 m²
总楼地板面积: 195,468 m²
规模: 地上23层,地下1层
结构: 钢筋混凝土结构
press:
LANDSCAPE DESIGN No.120 2018/06
第十七届中国土木工程詹天佑奖获奖工程集锦 – 中国建筑工业出版社 2020
awards:
2019年第十七届中国土木工程詹天佑奖优秀住宅小区金奖 (中国土木工程学会)
2018年度上海市优秀住宅工程设计项目一等奖 (上海市勘察设计行业协会)
GOOD DESIGN AWARD 2018
Related works

Suzhou Yuqin Garden |

Taicang Yuqin Garden |

Taicang Yuqinxuan |
プラウドシティ加賀学園通り
March 31st, 2016
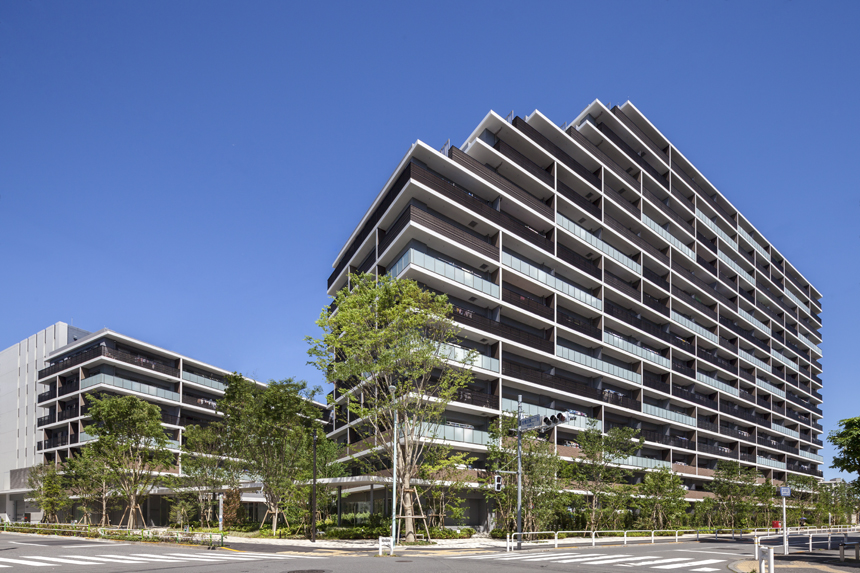
板橋区加賀1丁目に建つ363戸の分譲集合住宅。
加賀という地名は加賀藩前田家の下屋敷があったことに由来する。
この大規模集合住宅のデザインにあたり、加賀に因んだ和の要素を取り入れた。
居住者が住まいに愛着を感じられるよう、遠くから見ても、自分の「いえ」を視認しやすくするため、全体の統一感を守りつつも、住戸毎にデザインを少しずつ変え、生活が街に表出する外観としている。
また住棟に挟まれた中庭には武蔵野の自然林を彷彿させる緑豊かな庭を設けた。この庭は地域の方も四季の彩りを見て楽しめるようゲートをガラスとし、またセキュリティを部分的に解除することで、地域の方を招いてイベントを行えるよう配慮している。
information:
竣工年:2016年3月
所在地: 東京都 板橋区
用途: 集合住宅
建築面積: 4,586.67 m²
延床面積: 33,388.45 m²
階: 地上15階
構造: RC造一部S造
award:
グッドデザイン賞 2017
(photograph)
川澄・小林研二写真事務所
A large condominium building comprised of 363 units in Kaga, Itabashi-ku, was designed by incorporating the essence of Japanese culture and using the exterior as a dynamic expression of an individual lifestyle. The unique design of the building helps residents identify their unit even from far away. In addition, green curtain walls can be installed by using the hooks found on each balcony to make the units even more distinguishable from one another. The inner court features lush greenery evocative of the natural forests of Musashino.
information:
year: 2016/3
location: Tokyo, Japan
building type: Condominium
BA: 4,586.67 m²
GFA: 33,388.45 m²
floor: 15F
structure: RC/S
award:
Good Design Award 2017
(photograph)
Kawasumi Kobayashi Kenji Photograph Office





September 1st, 2015
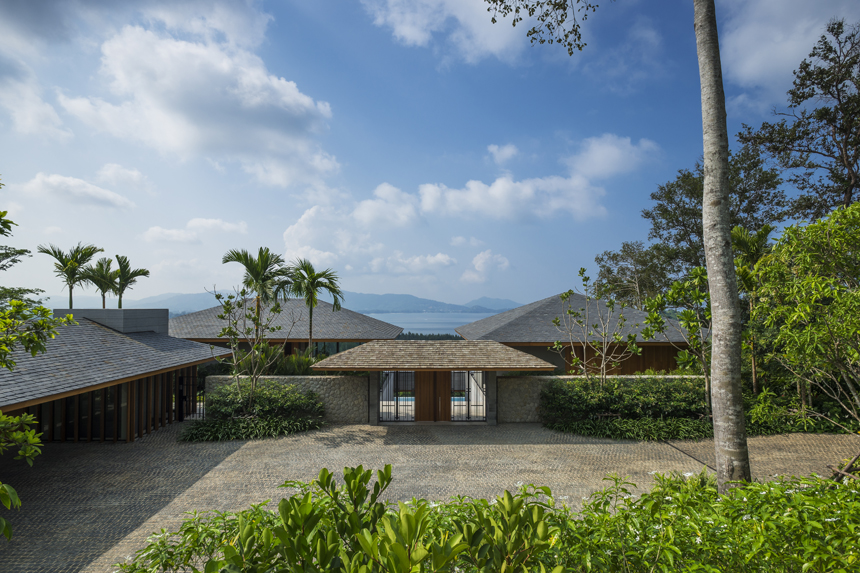
プーケット西海岸の分譲別荘群開発。40エーカーの広大な敷地に21棟の別荘からなる。
ハイエンドなリゾートプロジェクトが多数進行するプーケットにおいても、大胆な空間構成と、同時に日本の緻密な建設技術に裏打ちされた繊細なディテールデザインに於いて、際立った計画である。
Development of private villas on the west coast of Phuket. 21 luxurious villas are spaciously laid out over 40 acres of land.
Among countless high-end resort developments in Phuket, this project will stand out for the boldness and intensity in its space design, along with its delicate and sophisticated details accomplished by reliable construction techniques.
普吉岛西海岸的别墅群开发项目。在占地40英亩的场地上规划21栋别墅。
在普吉岛众多的高级度假村项目中,其大胆的空间构成以及日本精细的建设技术所衬托出的细节设计极为突出的亮点。





photograph: FOTOTECA
information:
竣工年:2015年8月 ( show villa for previewing )
所在地:タイ国プーケット島
用途:分譲別荘
延床面積:1,782 m²
階:地上2階 地下1階
構造:RC造一部S造
collaboration:
KAJIMA DESIGN
ORIGINAL VISION
press :
* “I’m home.” No.109 2021/01
awards :
* 14th Thailand Property Awards 2019 (Asia Property Awards)
– Best Luxury Housing Development [ Phuket ]
– Best Housing Development [ Thailand ]
* International Property Awards 2023 – Best Asia Pacific Residential Development 10-19 Units
information:
year: 2015/8 ( show villa for previewing )
location: Phuket, Thailand
building type: Villa Development
GFA: 1,782 m²
floor: 2F/B1F
structure: RC/S
collaboration:
KAJIMA DESIGN
ORIGINAL VISION
press :
* “I’m home.” No.109 2021/01
awards :
* 14th Thailand Property Awards 2019 (Asia Property Awards)
– Best Luxury Housing Development [ Phuket ]
– Best Housing Development [ Thailand ]
* International Property Awards 2023 – Best Asia Pacific Residential Development 10-19 Units
information :
项目名称 : Avadina Hills Phuket
完工时间 : 2015年8月 (样板别墅) / 所在地 : 泰国普吉岛
类型 : 销售别墅
总建筑面积 : 1782 m²
楼层数 : 2层,地下1层 / 结构 : 钢筋混凝土结构 + 钢结构
collaboration :
KAJIMA DESIGN
ORIGINAL VISION
press :
* “I’m home.” No.109 2021/01
awards :
* 14th Thailand Property Awards 2019 (Asia Property Awards)
– Best Luxury Housing Development [ Phuket ]
– Best Housing Development [ Thailand ]
* International Property Awards 2023 – Best Asia Pacific Residential Development 10-19 Units
万科昆山プロジェクト
March 13th, 2013
上海近郊、上海蟹で有名な陽澄湖の広大な湿地帯に計画された12タイプの別荘群。水辺を敷地の中まで呼び込み、自然界にみられる分岐や伸縮、浮遊、屈折などの生態にインスピレーションを受け、周囲の生態系に溶け込むような建物をめざした。
information:
竣工年: 進行中
所在地: 中国 昆山市
用途: 住宅 / 集合住宅
建築面積: —
延床面積: 約70万 m²
階: 住宅:地上2階地下1階/集合住宅:地上4階
構造: RC造一部S造
A second house project featuring 12 design types for the vast wetlands area around Yangcheng Lake, a lake in the suburbs of Shanghai that is famous for its crab.
The designs bring the waterside world inside the site, using techniques inspired by natural processes such as branching, expanding, shrinking, floating, and bending.
A project with buildings that blend into the ecology of the surrounding area.
information:
year: in progress
location: Kunshan, China
building type: Residence / Apartment
BA: —
GFA: 700,000 m²
floor: Residence:2F/B1F Apartment:4F
structure: RC/S







CASA BELL OHIRA UNI
March 6th, 2009
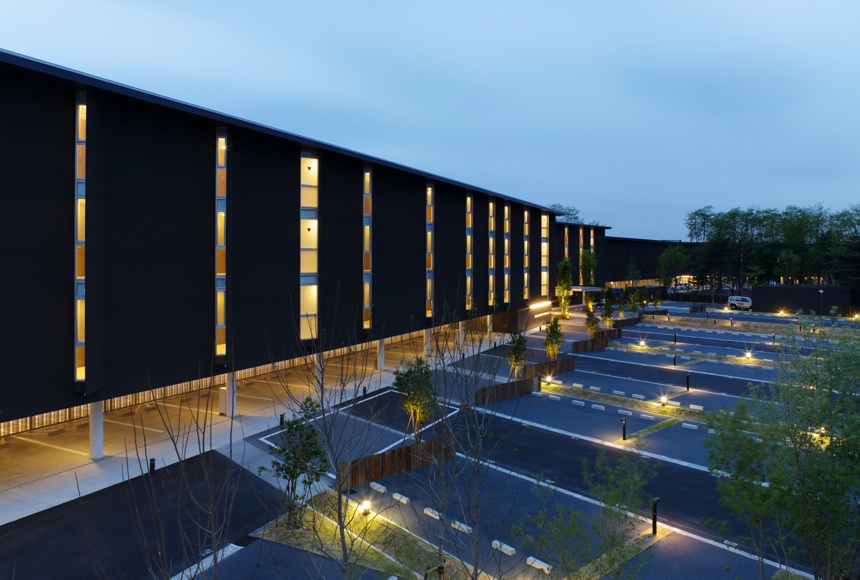
CASA BELL OHIRAの2期として計画された102室の独身寮。
1期と同様、リニアに住棟を南側に寄せ、北側はランドスケープと一体化した駐車場を配置している。
これにより1期と合わせて400mに及ぶ長大な住環境が完成した。
A dormitory for single residents with 102 rooms, planned as the 2nd phase of CASA BELL OHIRA.
Like the 1st phase, the linear living wing is placed on the south side while the north side contains parking that is integrated into the landscape.
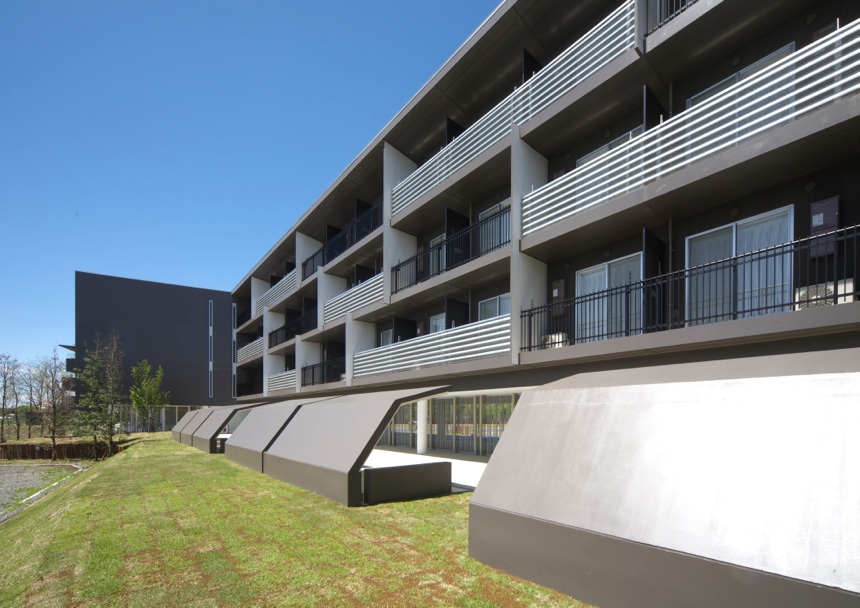
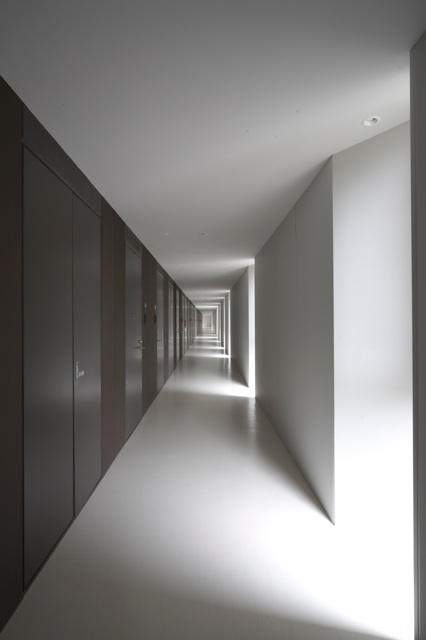
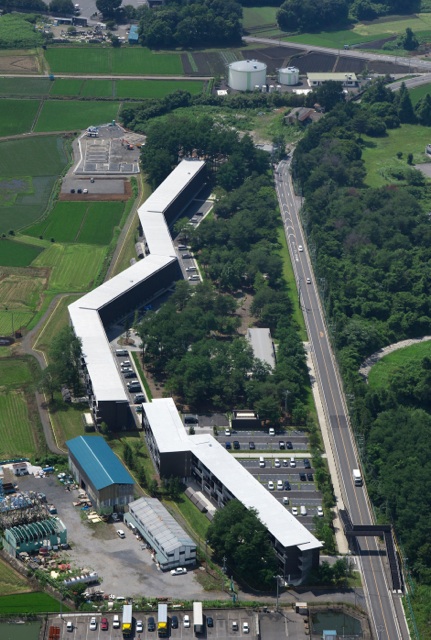
photograph: 川澄・小林研二写真事務所 / Kawasumi Kenji Kobayashi Photo Office
Casa Bell Ohira Uni
information:
竣工年: 2009年
所在地: 栃木県 栃木市
用途: 集合住宅
建築面積: 1,423 m²
延床面積: 4,313 m²
階: 地上4階
構造: S造
media:
新建築 2009/08
近代建築 2017/05
information:
year: 2009
location: Tochigi, Japan
building type: Apartment
BA: 1,423 m²
GFA: 4,313 m²
floor: 4F
structure:S
media:
SHINKENCHIKU 2009/08
KINDAIKENCHKU 2017/05
Related works
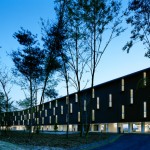
Casa Bell Ohira |
古江中央霊園
December 1st, 2008
広島市内西部の小高い丘の上に立地する霊園。
園内の施設として、鐘楼、本堂、護摩堂、庫裡、管理棟を計画した。
屋外に大きな水盤を設け、鐘楼を中心としたシンメトリーな外構計画とし、霊園そのものが宗教施設としての象徴性を備えた空間となることを意図した。
information:
竣工年: 2008年
所在地: 広島県 広島市
用途: 宗教施設/霊園
建築面積: 2,404 m²
延床面積: 3,058 m²
階: 地上2階
構造: RC造+S造
(photograph)
建築写真 ブレッソン
A cemetery on a small hill in the western part of the city of Hiroshima.
It contains a bell tower, the main hall, a fire ritual hall, a monks residence, and an administrative building.
There is a large water basin outside.
The symmetrical layout, centered on the bell tower, symbolized the religious significance of the cemetery as a sacred space.
information:
year: 2008
location: Hiroshima, Japan
building type: Religious Facilities
BA: 2,404 m²
GFA: 3,058 m²
floor: 2F
structure: RC+S
(photograph)
Architectural Photo Bresson




CASA BELL OHIRA
March 6th, 2007
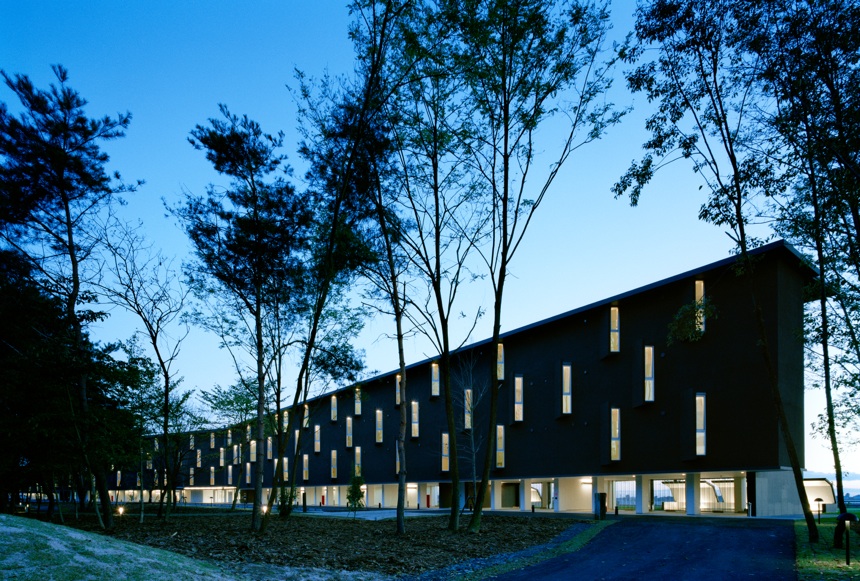
自動車工場に隣接する広大な雑木林に計画された72世帯の家族寮。
南側の田園地帯に住戸を開放し、北側の雑木林を環境形成に活かすため、敷地南側に既存樹木を避けて屈折して配棟した。
全長270mのボリュームが雑木林に浮遊する風景を作り出している。
A family dormitory with 72 units, planned in a large forest that adjoins an auto factory.
The units are open to the rural landscape on the south side, while the forest on the north side contributes to the environment.
Existing trees on the south side were preserved by a plan that bends to avoid them.
The development is 270m in length and the volume gives the impression of floating in the forested landscape.
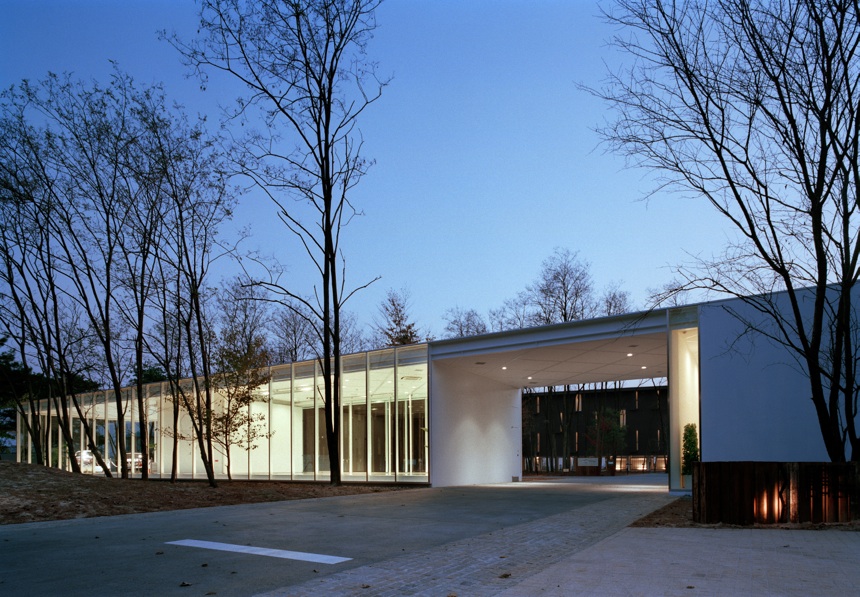
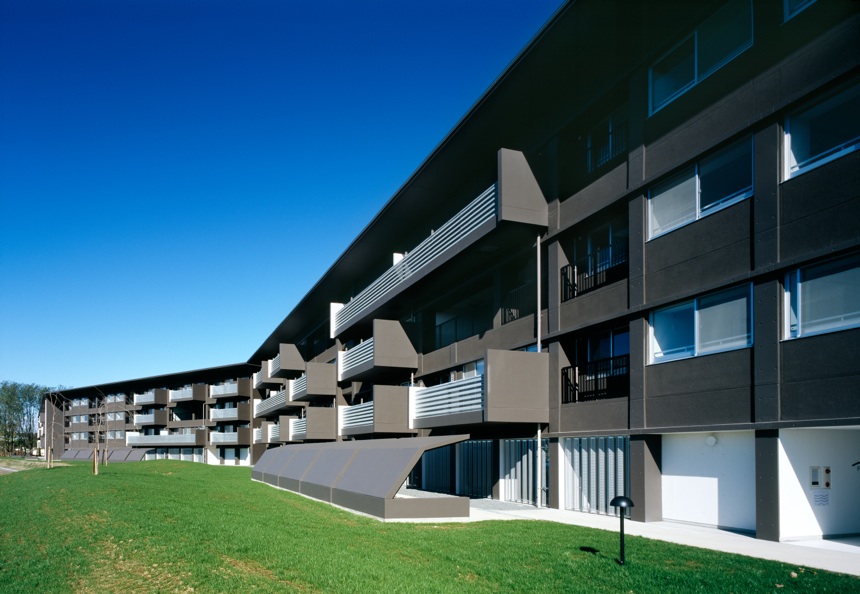

photograph: 川澄・小林研二写真事務所 / Kawasumi Kenji Kobayashi Photo Office
information:
竣工年: 2007年
所在地: 栃木県 栃木市
用途: 集合住宅
建築面積: 3,653 m²
延床面積: 9,301 m²
階: 地上4階
構造: RC造
media:
新建築 2009/08
近代建築 2017/05
日本建築学会 建築雑誌増刊 作品選集 2011
award:
栃木県マロニエ建築・景観賞 2008 建築文化部門(栃木県)
2008年度 グッドデザイン賞
LANDSCAPE LIGHTING AWARDS 2008 建築外構照明部門 優秀賞 (松下電工株式会社)
information:
year: 2007
location: Tochigi, Japan
building type: Apartment
BA: 3,653 m²
GFA: 9,301 m²
floor: 4F
structure:RC
media:
SHINKENCHIKU 2009/08
KINDAIKENCHIKU 2017/05
AIJ Selected Architectural Designs 2011
award:
Tochigi Marronnier Architecture and Urban Design Award 2008 (Tochigi Prefectural Government)
Good Design Award 2008
LANDSCAPE LIGHTING AWARDS 2008 Exterior Lighting, Excellent Award (Panasonic Electric Works Co., Ltd.)
Related works
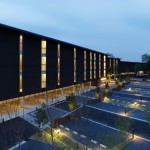
Casa Bell Ohira Uni |
プラウド横濱山手
March 6th, 2007
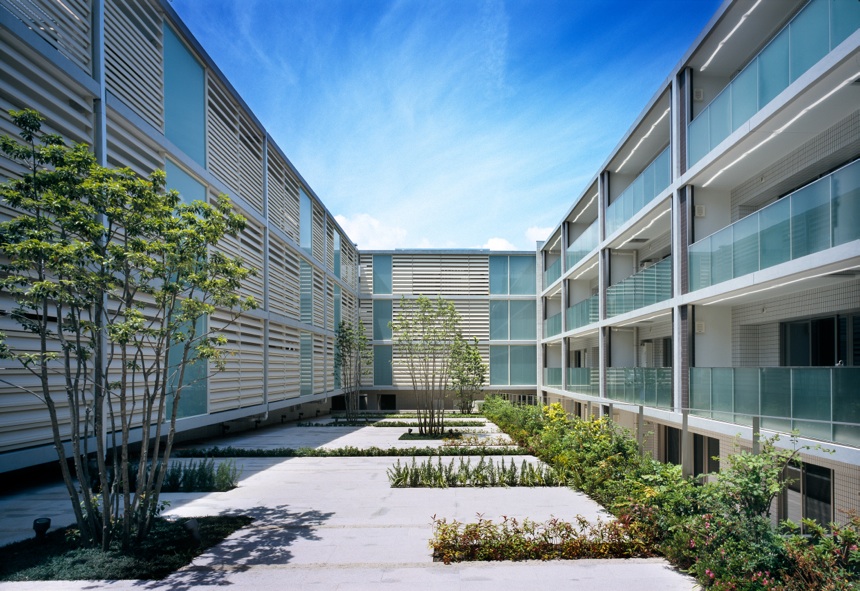
既存の銀杏を街路沿いに並木として再整備することで、新しい環境を創造しつつ、建物そのものが地域のイメージリーダーとなることを目指した。
道路に平行して壁を幾重にも配置することで、パブリックからプライベートへの空間の変化を表現している。
Existing gingko trees were transferred to line the street as one signal of the intention to provide a high-quality design that creates a new environment and becomes the image leader of the area.
The placement of multiple walls parallel to the street expresses the transition from public to private.



photograph:
川澄・小林研二写真事務所
Kawasumi Kenji Kobayashi Photo Office
プラウド横濱山手
information:
竣工年: 2007年
所在地: 神奈川県 横浜市
用途: 集合住宅
建築面積: 2,419 m²
延床面積: 7,142 m²
階: 地上3階、地下1階
構造: RC造
media:
新建築 2017/10 別冊 “NEW VALUE, REAL VALUE 野村不動産のものづくり”
award:
平成20年度(第53回)神奈川建築コンクール 優秀賞 (神奈川県)
2008年度 グッドデザイン賞
PROUD Yokohama Yamate
information:
year: 2007
location: Kanagawa, Japan
building type: Apartment
BA: 2,419 m²
GFA: 7,142 m²
floor: 3F/B1F
structure:RC
media:
SHINKENCHIKU 2017/10 Special Issue “NEW VALUE, REAL VALUE”
award:
53rd Kanagawa Architecture Concours 2008 Excellent Award (Kanagawa Prefectural Government)
Good Design Award 2008
新百合ヶ丘レガートプレイス
March 6th, 2006
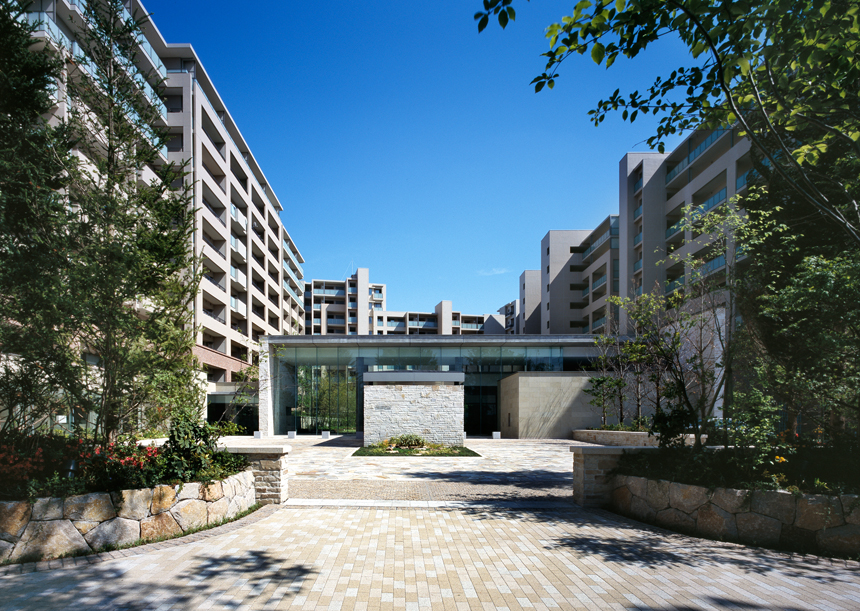
総戸数357戸の共同住宅。
樹木やオープンスペースなどランドスケープを積極的に取り込み、建物単体だけではなく計画地全体が「緑の丘」になることを目指した。
人々が敷地内を自由に散策しながら自然や季節に触れられる計画としている。
A housing project with 357 units.
The landscape with trees and open space was an important part of the plan, which aimed to provide not only buildings but a “green hill”.
Residents will be able to stroll freely around the site and experience the changing seasons.



photograph:
川澄・小林研二写真事務所
Kawasumi Kenji Kobayashi Photo Office
information:
竣工年: 2006年
所在地: 神奈川県 川崎市
用途: 集合住宅
建築面積: 5,829 m²
延床面積: 43,793 m²
階: 地上10階、地下2階
構造: RC造
information:
year: 2006
location: Kanagawa, Japan
building type: Apartment
BA: 5,829 m²
GFA: 43,793 m²
floor: 10F/B2F
structure:RC
西宮マリナパークシティ 海のまち・杜のまち・港のまちハーバーヴィラ
July 1st, 2004

ウォーターフロントリゾート地区として計画された西宮市の人工島、西宮浜が阪神・淡路大震災により住居地区に変更され、その一次入居地区および最終分譲地区である。
街づくりのコンセプトである景観軸、風土軸に沿った形で全体配置を行い、また、各区画毎に共有する広場を出し合い、境界を感じさせない、震災復興住宅だからこそ明るい街づくりを行った。
The artificial island Nishinomiya-hama in Nishinomiya City was originally planned as a waterfront resort area.
But after the Great Hanshin Earthquake it was converted into a residential district. This project is the first district for occupancy and the last for condominium sales. Buildings were arranged in line with the urban development concept of view and local character axes.
All development zones share common plazas with little sense of boundaries. Precisely because it is disaster recovery housing, importance has been given to brightness and liveliness in this project.




photograph: SS Osaka SS大阪
information:
竣工年: 1998/2004年
所在地: 兵庫県 西宮市
用途: 集合住宅
建築面積: 14,583 m²
延床面積: 121,736 m²
階: 地上8~14階 棟屋2階
構造: SRC造+S造+RC造
media:
近代建築 2000/01
住宅特集 1999/07
award:
平成12年度 第3回西宮市都市景観賞 (西宮市)
KANSAI優良団地賞 1999(住宅金融公庫)
第7回さわやか街づくり賞1998 まちなみ部門 (兵庫県)
平成15年度 第5回人間サイズのまちづくり賞 まちなみ・景観部門 (兵庫県)
1998年度 第1回関西まちづくり賞 (日本都市計画学会関西支部)
collaboration:
実施設計協力:前田建設
錢高組
information:
year: 1998/2004
location: Hyogo, Japan
building type: Apartment
BA: 14,583 m²
GFA: 121,736 m²
floor: 8~14F Penthouse2F
structure: SRC+S+RC
media:
KINDAIKENCHIKU 2000/01
JUTAKUTOKUSHU 1999/07
award:
3rd Nishinomiya Urban Landscape Award 2000 (Nishinomiya City)
KANSAI Excellent Apartment Award 1999 (Japan Housing Finance Agency)
7th Hyogo Urban Design Award 1998 (Hyogo Prefectural Government)
5th Human Scale Urban Design Award 2003 (Hyogo Prefectural Government)
1st Kansai Urban Design Award 1998 (The City Planning Institute of Japan Kansai)
collaboration:
Maeda Corporation
Zenitaka Corporation
国立オリンピック記念青少年総合センター
February 28th, 2001
![]()
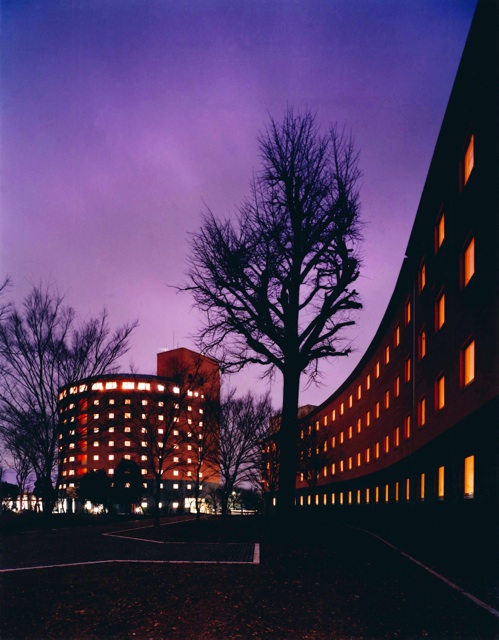
三輪晃久写真研究所 Kokyu Miwa Architectural Photography
隣接する明治神宮、代々木公園とこの施設を一体と捉え、緑のつながりを重視して計画。
既存樹木を残しつつ、宿泊施設では、リニアな特徴のある形態の4つの建物を樹木を縫うように配置。
センター棟・スポーツ棟・カルチャー棟は、広場を囲む形で建物を配置し、その周囲を更に緑で囲んでいる。
A plan that approaches the youth center as part of a whole that includes the adjoining Meiji Shrine and Yoyogi Park, and that emphasizes green connectivity.
While preserving existing trees, it places four buildings with distinctive linear profiles among the trees.
The Central Building, Athletic Building and Arts Building surround a plaza and are themselves surrounded by greenery.

Studio BAUHAUS








三輪晃久写真研究所 Kokyu Miwa Architectural Photography

photograph:
三輪晃久写真研究所 Kokyu Miwa Architectural Photography(1,2,3,5)
Studio BAUHAUS (4,6,7)
国立オリンピック記念青少年総合センター
National Olympic Memorial Youth Center
information:
竣工年: 1994~2001年
所在地: 東京都 渋谷区
用途: 宿泊施設 / 研修施設 / スポーツ施設
建築面積: 26,550 m²
延床面積: 84,968 m²
階: 地上2〜9階、地下1階、塔室1階
構造: RC造+S造
press:
新建築 1995/06
新建築 2001/12
日経アーキテクチュア写真集『空から見た建築20年』
award:
第37回 建築業協会賞(BCS賞) (1996)
国土交通省 営繕技術コンクール 優秀賞 (2003)
第13回 公共の色彩賞 (1997)
information:
year: 1994~2001
location: Tokyo, Japan
building type: Accommodation / Training Facilities / Sports Facilities
BA: 26,550 m²
GFA: 84,968 m²
floor: 2~9F/B1F Penthouse1F
structure:RC+S
press:
SHINKENCHIKU 1995/06
SHINKENCHIKU 2001/12
NIKKEI ARCHITECTURE “ARCHI VIEW”
award:
37th Building Contractors Society Prize 1996
MLIT Building and Repairing Competition, Excellent Award(2003)
13th Public Colors Prize(1997)
大塚国際美術館
February 28th, 1998
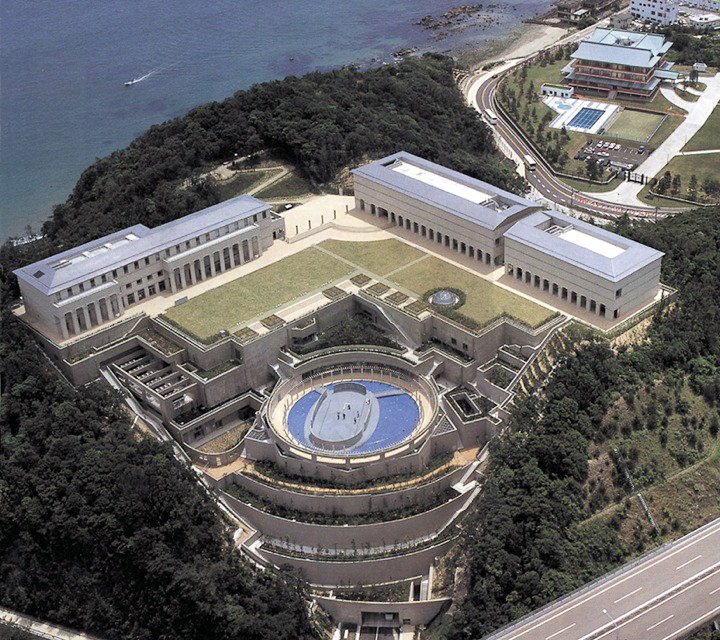
瀬戸内海国立公園内の淡路島・鳴門大橋脇に建設された美術館。
古代から現代までの西洋美術1,000展以上を原寸大で陶板上に焼きつけた作品を展示。
システィナ礼拝堂等建築内部を美術とともに空間展示をしている。
竣工当時、日本最大の美術館として開館した。
A museum in the Setonaikai National Park, on Awaji Island next to the Onaruto suspension bridge.
The museum houses more than 1,000 replicas of Western masterpieces from antiquity through the present on ceramic boards in original size.
In addition to the art works, visitors can appreciate the full-size reproductions of their original architectural environments, such as the Sistine Chapel in Rome.
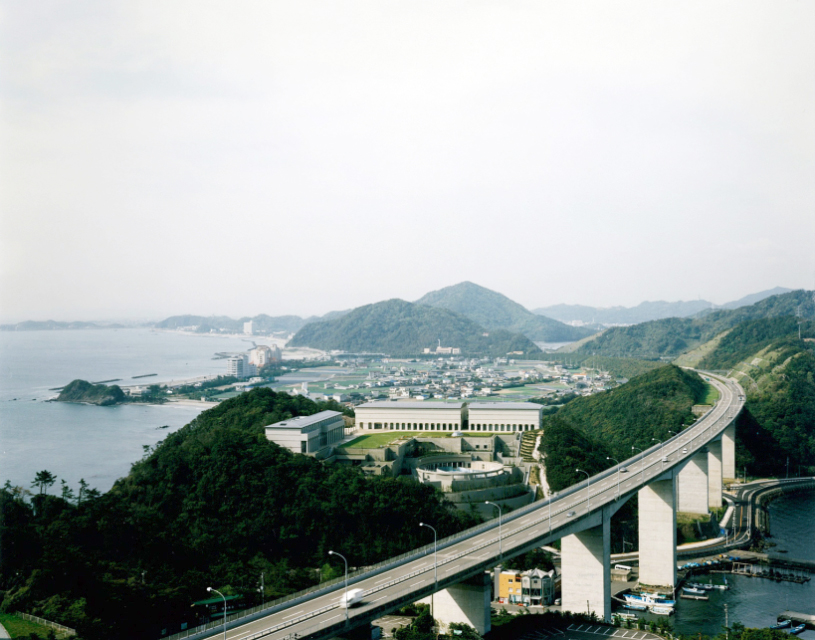
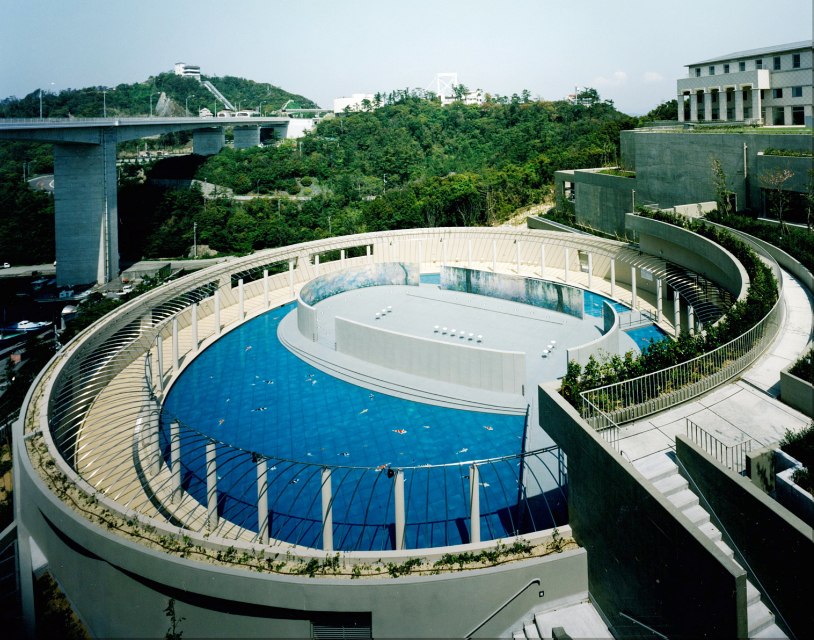
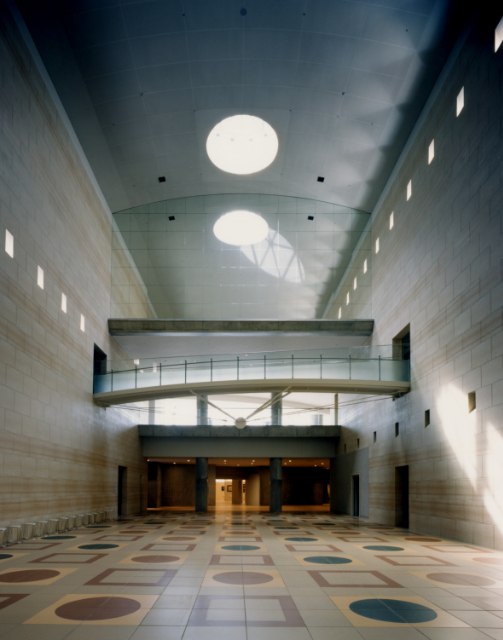
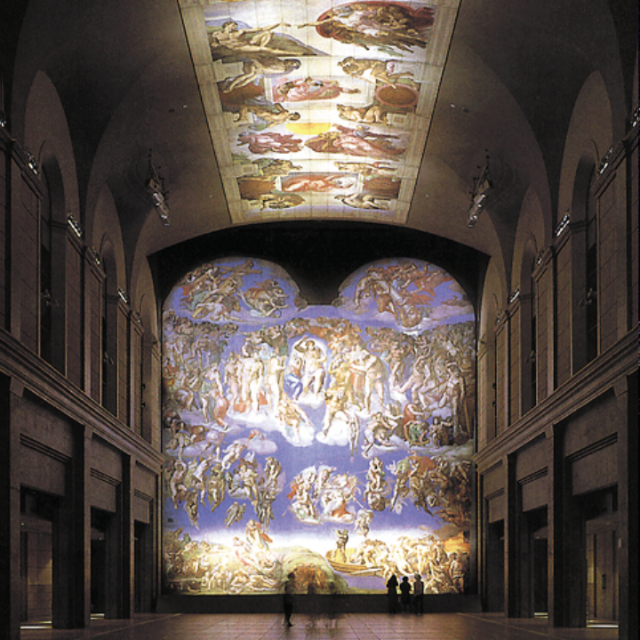
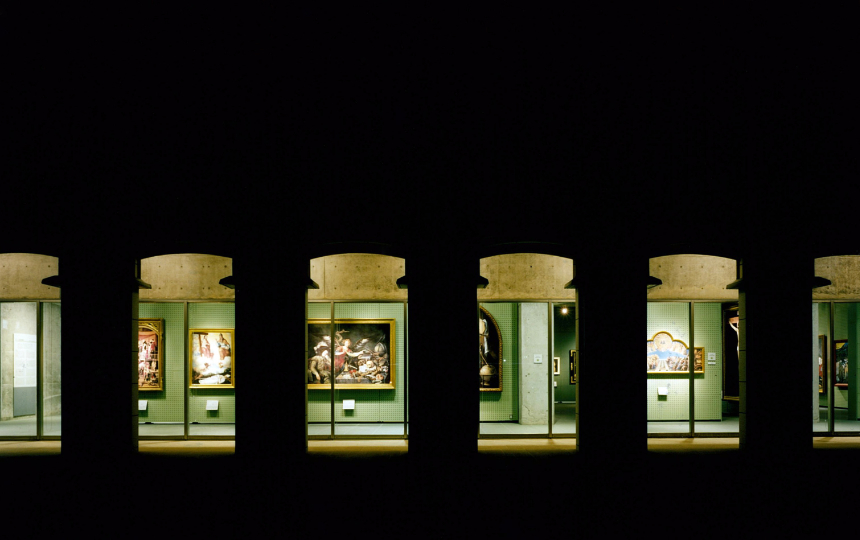
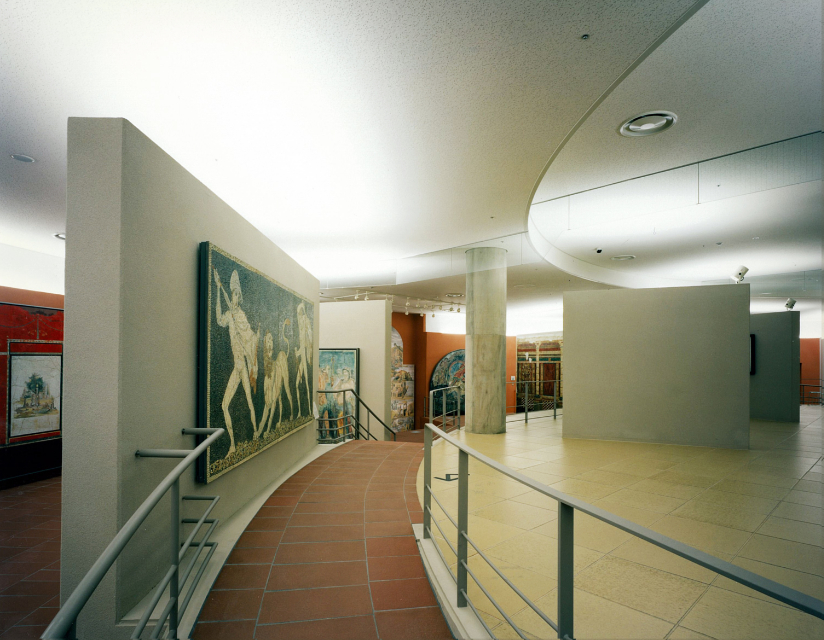
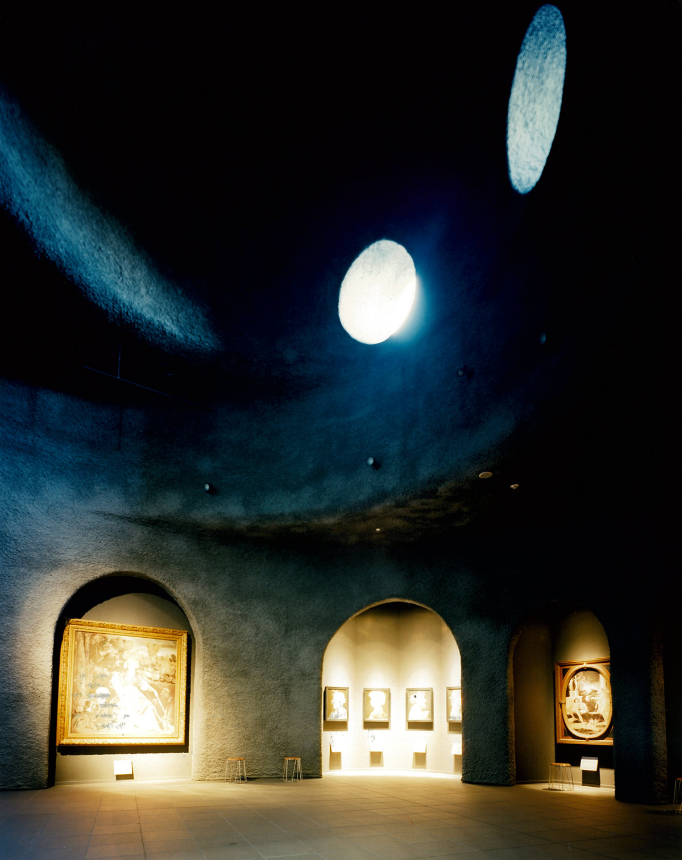
|
information: 竣工年: 1998年 所在地: 徳島県 鳴門市 用途: 美術館 建築面積: 9,282 m² 延床面積: 29,412 m² 階: 地上3階、地下5階、塔室1階 構造: RC造 award: press: |
information: year: 1998 location: Tokushima, Japan building type: Museum BA: 9,282 m² GFA: 29,412 m² floor: 3F/B5F Penthouse1F structure:RC award: press: |
小田急サザンタワー・新宿サザンテラス
February 28th, 1998
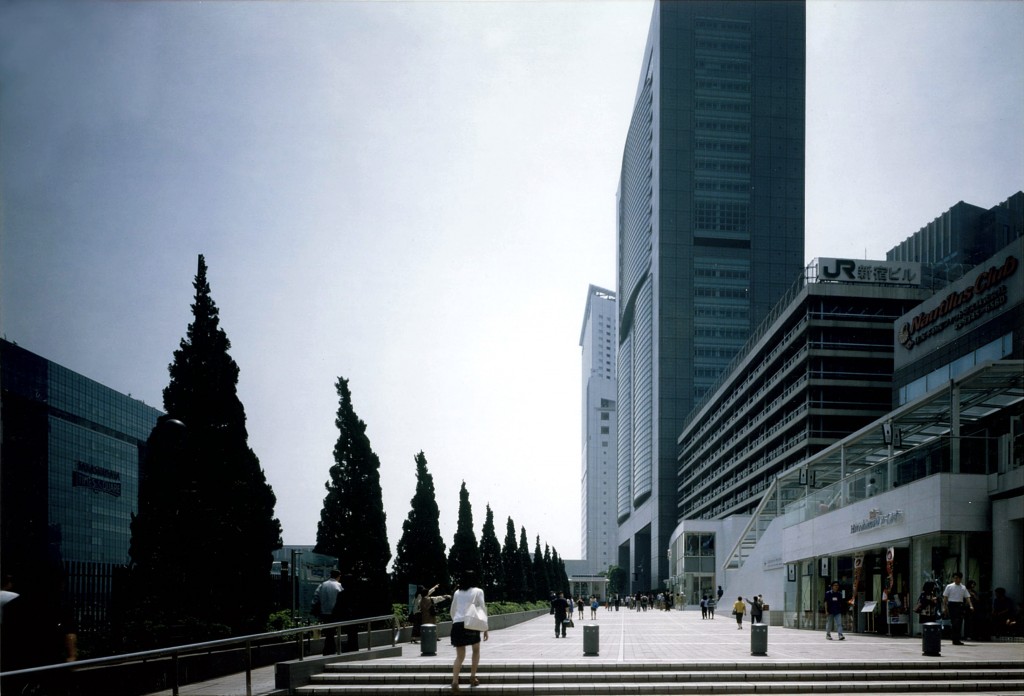
photograph: Studio Sawada
小田急デパート-モザイク坂-小田急新宿ミロード-新宿サザンテラス-小田急サザンタワーと連なる施設郡は1973年に提案を行った「大通り構想」に基づくものである。
最南端に位置する小田急サザンタワーは、低層部が店舗、中層部が事務所、高層部がホテルである超高層建築。
新宿サザンテラスは小田 急線の上部に構築された人工地盤上に店舗などを配し、新宿駅南口に大きな人々の流れを生んでいる。
The series of facilities from the Odakyu Department Store through Mosaic Street, Odakyu Shinjuku Mylord, Shinjuku Southern Terrace and Odakyu Southern Tower was planned in the 1973 “Boulevard Concept”.
Odakyu Southern Tower is located at the southern edge of this concept.
It is an ultra-high-rise building with the low-rise section housing retail, the middle section offices, and the upper section a hotel.
Shinjuku Southern Terrace is a artificial ground over the Odakyu railway lines and houses retail and other functions.
It has created a large stream of pedestrian traffic from the southern exit of Shinjuku Station.
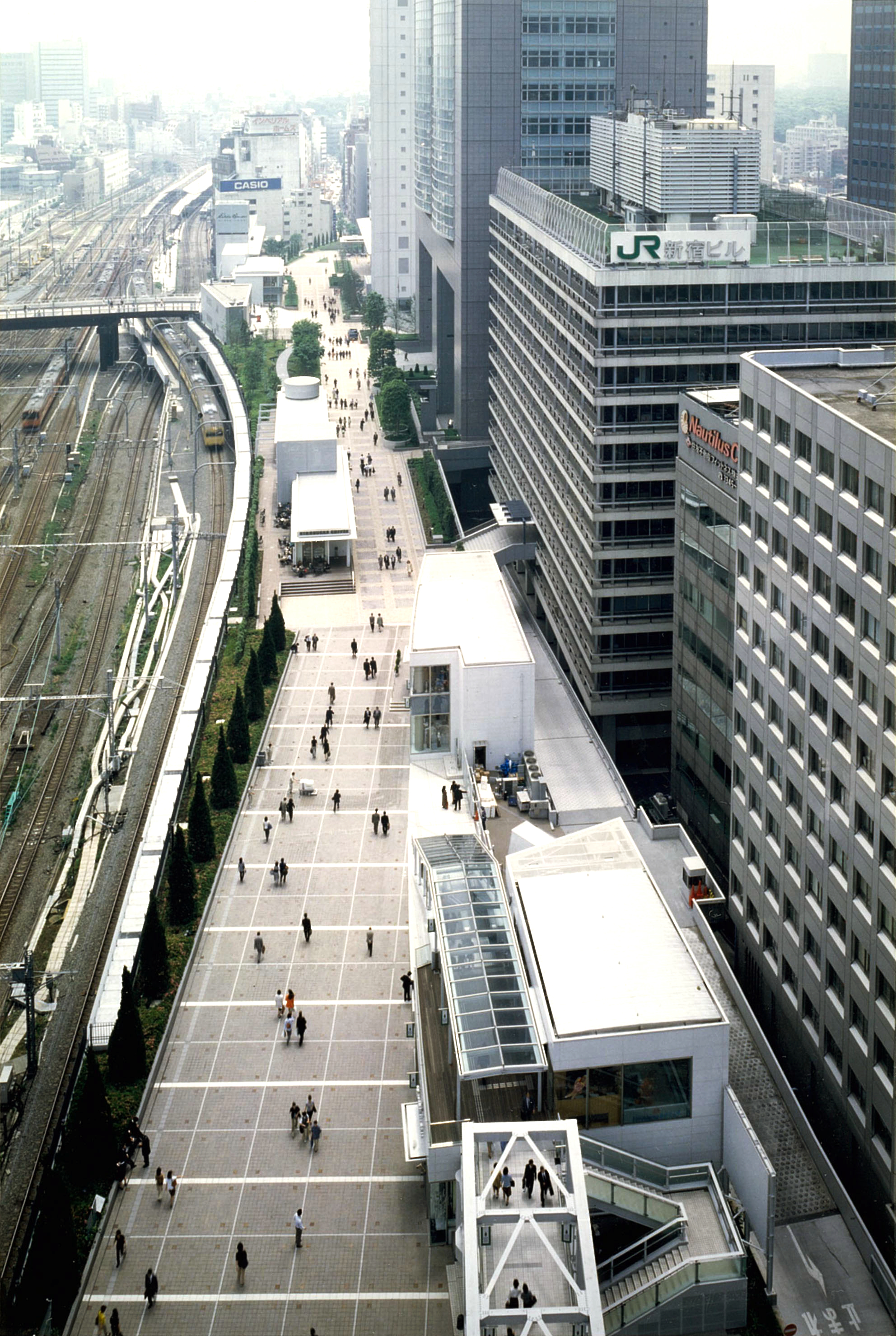
photograph: Studio Sawada
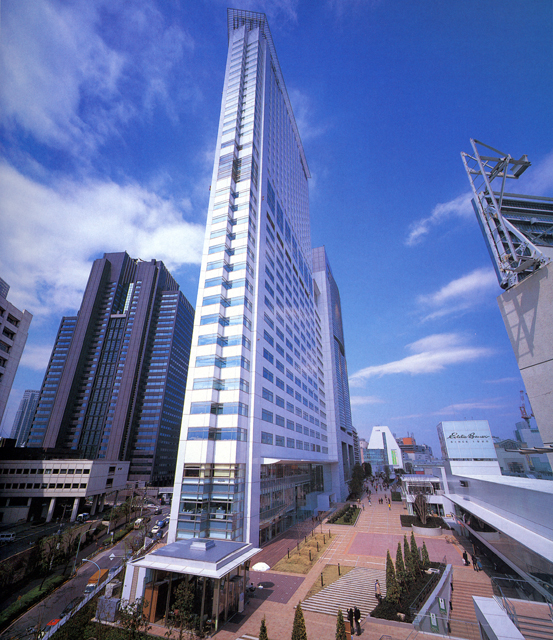
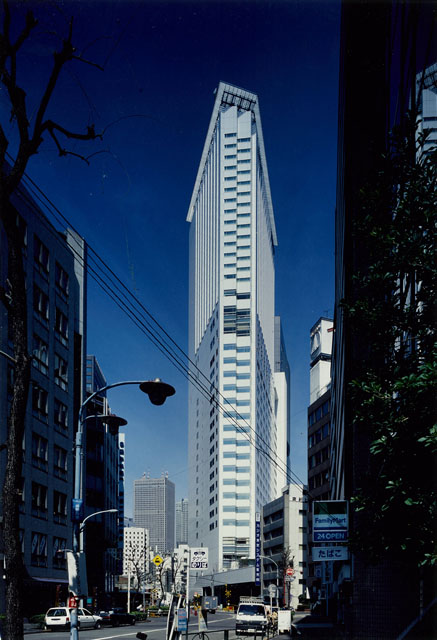
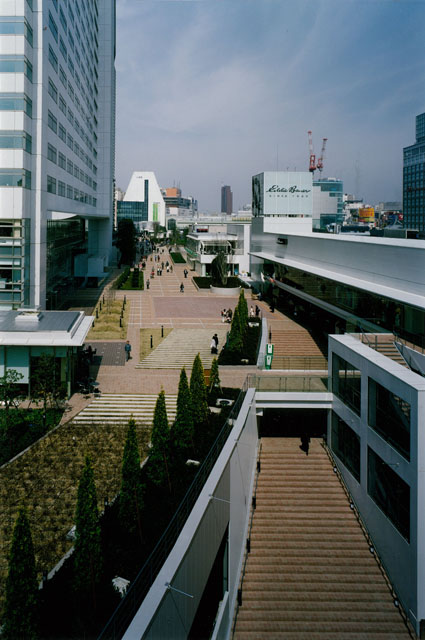
Odakyu Southern Tower / Shinjuku Southern Terrace
小田急サザンタワー・新宿サザンテラス
|
information: |
information: |
Related works
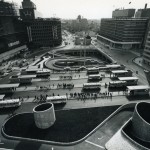
West Plaza of Shinjuku Station and Parking Lots |
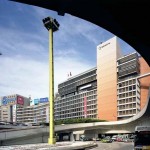
Shinjuku Station West Building and Odakyu Department Store |

Odakyu Shinjuku MYLORD |
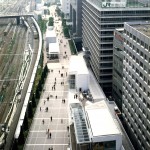
Shinjuku Southern Terrace |

Hotel Century Odakyu Southern Tower |
かずさアカデミアホール
February 28th, 1996
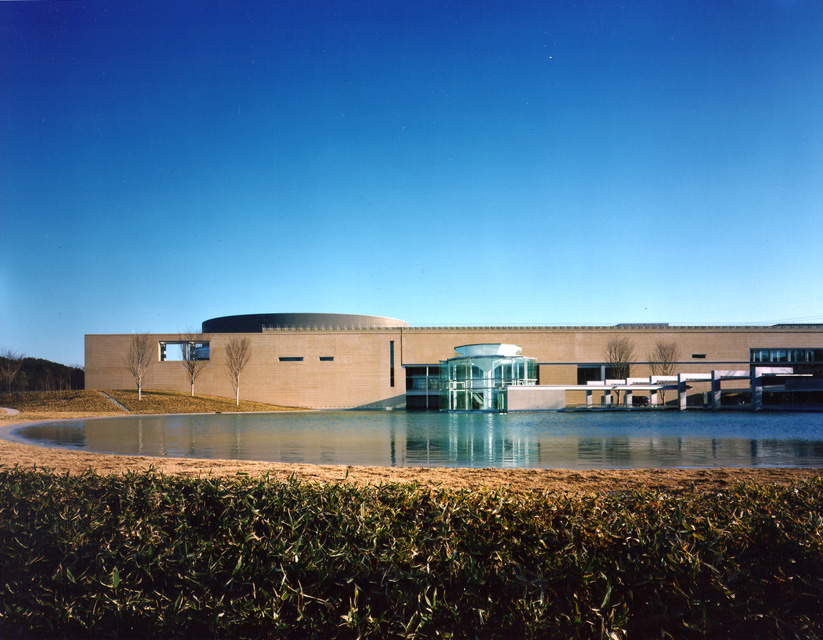
先端技術都市「かずさアカデミアパーク」の中核を担う、ホテルと連携した滞在型のコンベンション施設。
かずさ丘陵の恵まれた自然環境に開放されたロビー空間、そこに対し日射を制御するルーバーなどの装置が特徴となっている。
A residential convention center with a link to a hotel, providing a core function for the Kazusa Academia Park, a cutting-edge science and industrial park.
The lobby space is open to the rich green hills in the surrounding environment and features louvers to adjust incoming sunlight.






photograph: Archi Photo Toshiharu Kitajima アーキフォト 北嶋俊治 (1,4,5,6,7)
|
かずさアカデミアホール information: |
Kazusa Academia Hall information: |
地底の森ミュージアム 仙台市富沢遺跡保存館
February 28th, 1996

photograph: Shinkenchiku-sha Photo Department 新建築社写真部
富沢遺跡は、旧石器時代の樹林跡を中心とする遺跡である。
特殊な保存処理をした樹林は、地中連続壁の楕円形のシリンダーにより地下水からの影響を遮断され、来館者は、静寂が支配する地下の展示室で2万年前の世界に思いをはせる。
The Tomizawa site preserves the fossilized remains of a forest from the Paleolithic Age.
The trees have received special preservative treatment and are protected against groundwater by the walls of an elliptical cylinder that extend continuously below the ground.
Visitors to the basement exhibition room can experience a quiet encounter from the world of 20,000 years ago.


photograph: SS Tohoku SS東北
information:
竣工年: 1996年
所在地: 宮城県 仙台市
用途: 博物館
建築面積: 1,217㎡
延床面積: 2,742㎡
階: 地上1階、地下2階
構造: SRC造+RC造+S造
press:
新建築 1996/12
information:
year: 1996
location: Miyagi, Japan
building type: Museum
BA: 1,217㎡
GFA: 2,742㎡
floor: 1F/B2F
structure:SRC+RC+S
press:
SHINKENCHIKU 1996/12
滋賀県立大学センターゾーン
February 28th, 1995

琵琶湖畔に建つ大学キャンパスのセンターゾーン施設。
円形の堀で囲んだ中に、中庭を中心として厚生棟、管理棟、図書情報センター棟、共通講義棟を配し、全体が一つの環濠都市を連想させるデザインとしている。
Design of the center zone of a university campus on the shores of Lake Biwa.
The zone is surrounded by a moat and has a courtyard at its center, with buildings that include a student support center, administration, a library and information center, and common lecture buildings. The whole is reminiscent of a moated city.
|
information: |
information: |



photograph:
奥村浩司 フォーワードストローク Forward Stroke
いなみ文化の森
February 28th, 1992

ホール、図書館、ふれあい交流館で構成され、兵庫県稲美町の文化の中心となる施設。
〇(丸)、△(三角)、□(四角)という原初的な形態を3施設の平面形に採用し、町の文化の発信点となることを目指した。
A culture complex consisting of a performance hall, library, and meeting hall in the town of Inami in Hyogo Prefecture.
The building plans are based on the primitive shapes of circle, triangle, and square. The complex serves as the center and dissemination point of culture in the town.




photograph: SS Osaka SS大阪
information:
竣工年: 1992年
所在地: 兵庫県 加古郡稲美町
用途: 会議場/図書館/研修施設
建築面積: 3,983 m²
延床面積: 5,374 m²
階数: 地上3階、地下1階
構造: SRC造
press:
日経アーキテクチュア 1993/06
建築設計資料 58 地域の複合文化施設 – 1996/09
information:
year: 1992
location: Hyogo, Japan
building type: Conference Room/Library/Training Facilities
BA: 3,983 m²
GFA: 5,374 m²
floor: 3F/B1F
structure: SRC
press:
NIKKEI ARCHITECTURE 1993/06
DATA FILE OF ARCHITECTURAL DESIGN & DETAIL 58 – Kenchiku Shiryo Kenkyusha 1996/09
メイフラワーゴルフクラブ
February 27th, 1991

宿泊施設を一体に計画したクラブハウスは、都市を離れた自然の中の施設として、「光と水と緑」をテーマとし、内部と外部が融合する落ち着きのある、ゆったりとしたくつろぎ空間をつくるように心がけた。
The clubhouse was planned together with an accommodation facility.
As a facility away from the city in the midst of nature, it adopts the theme of “Light, water, and greenery”.
Interior and exterior blend in an understated space for leisurely relaxation.




photograph: Shinkenchiku-sha Photo Department 新建築社写真部
information:
竣工年: 1991年
所在地: 栃木県 矢板市
用途: クラブハウス / ホテル
建築面積: 4,912 m²
延床面積: 7,548 m²
階数: 地上3階、塔屋1階
構造: RC造一部S造
press:
新建築 1992/02
ディテール 108 1991/04
ディテール 109 1991/07
awards:
栃木県マロニエ文化賞 審査委員会賞 (1993)
商環境デザイン賞 (1992)
information:
year: 1991
location: Tochigi, Japan
building type: Clubhouse / Hotel
BA: 4,912 m²
GFA: 7,548 m²
floor: 3F Penthouse1F
structure: RC/S
press:
SHINKENCHIKU 1992/02
DETAIL 108 1991/04
DETAIL 109 1991/07
award:
Tochigi Marronnier Architecture and Urban Design Award (1993)
JCD Design Award (1992)
東京サレジオ学園(Ⅰ~Ⅳ期)
March 6th, 1990

家庭に恵まれない幼児から高校生までの子供達を養育する施設で、出来るだけ家庭的な雰囲気の小園舎制とし、年齢の異なる子供達が共同生活をしている。
園舎は住宅的なスケールと雰囲気を実現すべく瓦屋根の小さなボリュームにまとめ子供達のホームとなることを願って計画した。
A home for boys without families, from children up to high school age.
Children of different ages live together in small dormitories with an atmosphere like that of a family, as far as possible. To realize a house-like scale and atmosphere, the dormitories were designed with small volumes and tile roofs, so that they would seem like homes to the children.






photograph: Kawasumi Kenji Kobayashi Photo Office 川澄・小林研二写真事務所
Tokyo Salesian Boy’s Home
東京サレジオ学園(Ⅰ~Ⅳ期)
information:
竣工年: 1990年
所在地: 東京都 小平市
用途: 養護施設
建築面積: 7,533 m²
延床面積: 8,779 m²
階: 地上1~2階
構造: RC造
press:
新建築 1987/10
新建築 1989/01
新建築 1990/08
GA DOCUMENT 25 1990/04
建築文化 1989/01
住宅特集 1986/07
日経アーキテクチュア 1987/09/21
イコン icon Design & Architecture Vol.17 1989/05
award:
第31回 建築業協会賞(BCS賞) (1990)
昭和63年度 第2回 村野藤吾賞
第3回 公共の色彩賞 (1987)
第14回 日本建築家協会25年賞 (JIA25年賞) (2014)
information:
year: 1990
location: Tokyo, Japan
building type: Child Care Institution
BA: 7,533 m²
GFA: 8,779 m²
floor: 1~2F
structure: RC
press:
SHINKENCHIKU 1987/10
SHINKENCHIKU 1989/01
SHINKENCHIKU 1990/08
KENCHIKU BUNKA 1989/01
JUTAKUTOKUSHU 1986/07
NIKKEI ARCHITECTURE 1987/09/21
icon Design & Architecture Vol.17 1989/05
award:
31st Building Contractors Society Prize 1990
2nd The MuranoTogo Prize 1988
3rd Public Colors Prize (1987)
JIA 25 Year Award (2014)
Related works
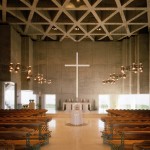
Don Bosco Commemorative Chapel |
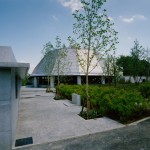
Tokyo Salesian Boy’s Home Gymnasium |
星野リゾート 界 津軽 (旧 錦水)
February 28th, 1990

斜面状の敷地に、池の中に浮かぶように客室棟、パブリック棟、浮殿(休憩所)、玄関、茶室(離れ屋)を配置し、ブリッジ状の渡り廊下で結んだ構成。
客室は2室ごとに分節化することで、離れのような独立性を重視した構成としている。
Located on a sloping site, the hotel consists of separate buildings for accommodation rooms, a public building, a rest house, entrance, team room, arranged as if floating in a lake and linked by bridge-like corridors.
Accommodations are separated into units of two rooms each, a configuration that emphasizes the feeling of independence possible only with detached buildings.


photograph : SS Tohoku / SS東北
星野リゾート 界 津軽 (旧 錦水)
Hoshino Resorts KAI Tsugaru / Kinsui
|
information: 竣工年: 1990年 所在地: 青森県 南津軽郡 大鰐町 用途: ホテル 建築面積: 3,249 m² 延床面積: 7,518 m² 階: 地上5階 構造: RC造 press:
|
information: year: 1990 location: Aomori, Japan building type: Hotel BA: 3,249 m² GFA: 7,518 m² floor: 5F structure:RC press: * NIKKEI ARCHITECTURE 1990/07 |
Related works

Hoshino Resorts KAI Okuhida |
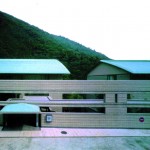
Hoshino Resorts KAI Hakone |
茅ヶ崎公園プール
February 27th, 1990
既存林を利用した公園に立地する屋外プール。
自然との調和を考慮し施設全体を大地に埋め、地上に浮遊する風のモニュメントが入口を暗示する。
子供達のエネルギッシュな行動を誘発する、増殖や成長をイメージする螺旋の平面形を採用している。
information:
竣工年: 1990年
所在地: 神奈川県 横浜市
用途: 屋外プール
建築面積: 500 m²
延床面積: 600 m²
階: 地上1階、地下1階
構造: RC造一部S造
award:
第6回AACA賞 特別賞 (一般社団法人 日本建築美術工芸協会)
神奈川建築コンクール 奨励賞
(photograph)
A.D.A. EDITA Tokyo 鈴木豊
An outdoor pool in a park that utilizes an existing grove of trees.
To harmonize with the natural setting, the entire facility is half buried, with one monumental feature floating above the ground to indicate the entrance.
The spiral plan calls up images of growth and proliferation, and is meant to be inviting for energetic play by children.
information:
year: 1990
location: Kanagawa, Japan
building type: Outdoor Swimming Pool
BA: 500 m²
GFA: 600 m²
floor: 1F/B1F
structure: RC/S
award:
6th AACA Award Special Prize (Japan Association Of Artists Craftsmen & Architects)
Kanagawa Architectural Competition, Honorable Mention Award (Kanagawa Prefecture)
(photograph)
A.D.A EDITA Tokyo Yutaka Suzuki



国際花と緑の博覧会 中央ゲート・エンポーリアム
February 28th, 1989
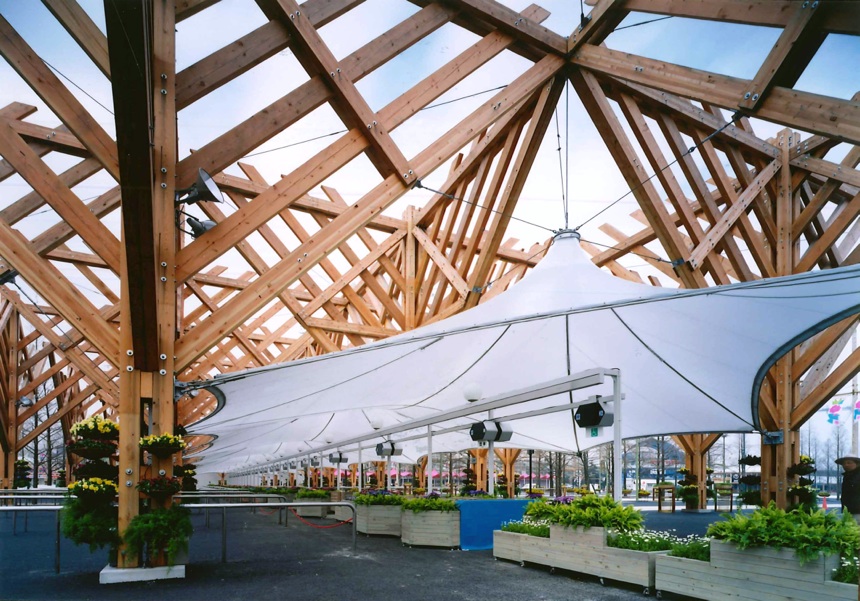
1990年に大阪で開催された、国際花と緑の博覧会のメインゲート。
ゲートに至る大通りの並木を延長し、ゲートそのもので再現した。
木の形を単純化した書割のようなデザインとし、木造により温かみと親しみやすさをもたせた。
Main gate of the International Garden and Greenery EXPO Osaka.
The trees lining the boulevard leading up to the gate were extended and recreated as a gate.
The gate has a simple tree-like shape resembling the wooden framework of a stage backdrop.
It brought the warmth and familiarity of wooden architecture to the EXPO.


photograph: SS Osaka
国際花と緑の博覧会 中央ゲート・エンポーリアム
information:
竣工年: 1989年
所在地: 大阪府大阪市 鶴見緑地
用途: 博覧会ゲート
建築面積: ゲート: 950 m² / エンポーリウム: 3,438 m²
延床面積: エンポーリアム: 3,612 m²
階: ゲート: 地上1階 / エンポーリアム: 地上2階
構造: ゲート: 木造 / エンポーリアム: S造
press:
新建築 1990/05
Central Gate, Emporium (The International Garden and Greenery EXPO Osaka)
information:
year: 1989
location: Tsurumi Ryokuchi Park Osaka, Japan
building type: Exposition Gate
BA: Gate:950 m² / Emporium:3,438 m²
GFA: Emporium:3,612 m²
floor: Gate:1F / Emporium:2F
structure: Gate: Timber + Emporium: Steel
press:
SHINKENCHIKU 1990/05
星野リゾート 界 箱根(旧 桜庵)
February 28th, 1987

東京の奥座敷としての箱根に立地。
ロビー棟、客室棟、プール棟など分棟型とし、箱根の自然と接する日本旅館の「離れ」の感覚を演出している。
This hotel is located in Hakone, a region that serve as a vacation retreat for Tokyo.
In the style of the detached buildings of traditional Japanese inns, there are separate buildings for the lobby, accommodation rooms, pool, and other functions, allowing visitors to come into contact with nature.
Since opening, the hotel has been covered extensively by the media as one of the leading inns in Hakone.




photograph : 川澄・小林研二写真事務所 Kawasumi Kenji Kobayashi Photo Office
星野リゾート 界 箱根(旧 桜庵)
Hoshino Resorts KAI Hakone / Ohan
|
information: |
information: |
Related works

Hoshino Resorts KAI Okuhida |
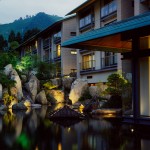
Hoshino Resorts KAI Tsugaru |
世田谷区民健康村なかのビレジ
February 28th, 1986

世田谷区が群馬県川場村に造った宿泊型自然体験施設である。
施設のほとんどは斜面の地形に沿って埋められており、自然と同化している。その中で藁葺き屋根の民家を模した寄棟の形と、一方を切断面とした切妻風山小屋の形が印象的に来訪者を迎え入れる。
A field study center with accommodations built for the residents of Setagaya Ward in Tokyo, located at Kawaba Village in Gunma Prefecture.
Almost all of the facilities are half buried into the natural contours of the sloping site, making them one with nature. Visitors are greeted by lodgings with roofs modeled after the thatched roofs of traditional farmhouses, half cut-off gabled roofs like mountain huts.

information:
竣工年: 1986年
所在地: 群馬県 利根郡 川場村
用途: 宿泊研修施設
建築面積: 2,948 m²
延床面積: 4,972 m²
階: 地上3階、地下1階
構造: RC造一部S造
press:
新建築 1986/11
建築文化 1986/11
ディテール 92 1987/04
ディテール 93 1987/07
日経アーキテクチュア 1986/11/03
The Architectural Review 1988/02
information:
year: 1986
location: Gunma, Japan
building type: Accommodation / Training Facilities
BA: 2,948 m²
GFA: 4,972 m²
floor: 3F/B1F
structure:RC/S
press:
SHINKENCHIKU 1986/11
KENCHIKU BUNKA 1986/11
DETAIL 92 1987/04
DETAIL 93 1987/07
NIKKEI ARCHITECTURE 1986/11/03
The Architectural Review 1988/02
東京都立大学荒川キャンパス (旧東京都立保健科学大学/ 東京都立医療技術短期大学)
February 28th, 1986

大規模工場跡地に、高さを極力低く抑え「庭」と一体化する建物群として計画。
下町の家屋、工場が密集する周辺に対して、潤いをもたらす都市景観要素となっている。
外装には、市街化以前の田園風景をイメージさせる浅い黄色のモザイクタイルを採用している。
Located on a site formerly occupied by a large factory, the campus is a group of buildings integrated with the campus courtyards, with heights held to the minimum.
It enriches the surrounding area of dense housing and factories by adding an urban element to the cityscape.
The exterior uses light yellow tiles to recall the pastoral landscape before urbanization.





photograph: SS Group
information:
竣工年: 1986年
所在地: 東京都荒川区
用途: 大学
建築面積: 12,588 m² (+増築 1,288 m²)
延床面積: 29,691 m² (+増築 4,550 m²)
階: 地上5階
構造: RC造+SRC造一部S造
press:
新建築 1986/10
award:
第3回 公共建築賞 特別賞 (1992)
information:
year: 1986
location: Tokyo, Japan
building type: University
BA: 13,876 m²
GFA: 34,241 m²
floor: 5F
structure:RC+SRC/S
press:
SHINKENCHIKU 1986/10
DETAIL 92 1987/04
NIKKEI ARCHITECTURE 1986/09/22
群馬県立女子大学
February 28th, 1982
指名設計競技の入選案に基づく、2階建て低層構成のキャンパス。
エントランス空間には、地域と交流をはかる円形広場を中心に、講堂、体育館、大学会館、管理棟を配し、四季の庭を囲んで教室棟と図書館、研究棟が配され、それぞれを回廊が結ぶ構成。
information:
竣工年: 1982年
所在地: 群馬県 佐波郡
用途: 大学
建築面積: 64,863 m²
延床面積: 19,926 m²
階: 地上5階、地下2階
構造: RC造
award:
建築業協会賞(1985)
A two-story, low-rise campus based on a winning proposal in an invited competition.
Arranged around the circular plaza at the entrance, which encourages interactions with the surrounding neighborhoods, are a lecture hall, gymnasium, student center, and administration building.
Classroom buildings, a library, and research buildings are distributed around green courtyards and connected by corridors.
information:
year: 1982
location: Gunma, Japan
building type: University
BA: 64,863 m²
GFA: 19,926 m²
floor: 5F/B2F
structure:RC
award:
Building Contractors Society Prize(1985)



埼玉県立名栗少年自然の家 名栗げんきプラザ
February 28th, 1981


photograph: 新建築社写真部 Shinkenchiku-sha Photo Department
青少年のすこやかな成長のために、自然に直接ふれ、望ましい集団生活を経験させるための施設である。
傾斜地に配置されたため正面は3層の高さであるが、各階とも接地階となって外部に出ることができる。
屋上からは連なる山並みの眺めが素晴らしい。
This is a facility to give young people healthy contacts with nature and allow them to experience group living.
Because it is sited on a slope, the front facade is three stories tall, but all floors allow direct access to the ground outside.
The roof provides a splendid view of the surrounding mountains.
information:
竣工年: 1981年
所在地: 埼玉県 飯能市
用途: 青少年宿泊研修施設
建築面積: 2,179 m²
延床面積: 3,997 m²
階: 地上3階
構造: RC造一部S造
press:
新建築 1982/10
建築文化 1982/10
GA DOCUMENT 15 1986/12
建築設計資料 6 保養・研修・野外教育施設 – 建築資料研究社 1984/06
information:
year: 1981
location: Saitama, Japan
building type: Accommodation / Training Facilities
BA: 2,179 m²
GFA: 3,997 m²
floor: 3F
structure:RC/S
press:
SHINKENCHIKU 1982/10
KENCHIKU BUNKA 1982/10
GA DOCUMENT 15 1986/12
DATA FILE OF ARCHITECTURAL DESIGN & DETAIL 6 – Kenchiku Shiryo Kenkyusha 1984/06
大阪府立青少年海洋センター
February 28th, 1975

海浜での校外学習や合宿等に利用される体験学習施設。
研修棟、体育館、宿泊棟、自炊場などで構成される。
なかでも海上にある研修棟は、海底から4本のピアで支えられ、外装に耐候性鋼板を使用するなど、海上基地を思わせる外観となっている。
An experiential learning center on the ocean shore for field trips and training programs, offering facilities such as a learning building, gymnasium, overnight accommodations and beach barbeque spot.
The learning building is located over the sea.
Supported by four piers, it is clad in weather-resistant steel panels and gives the impression of a maritime base.


photograph: Sakakura Associates
information:
竣工年: 1975年
所在地: 大阪府 泉南市
用途: 青少年宿泊研修施設
建築面積: 4,106 m²
延床面積: 10,781 m²
階: 地上6階
構造: RC造
press:
新建築 1976/01
近代建築 1976/01
建築と社会 1975/11
建築知識 1976/06
建築知識 1983/02
information:
year: 1975
location: Osaka, Japan
building type: Accommodation/Training Facilities
BA: 4,106 m²
GFA: 10,781 m²
floor: 6F
structure:RC
press:
SHINKENCHIKU 1976/01
KINDAIKENCHIKU 1976/01
ARCHITECTURE and SOCIETY 1975/11
KENCHIKU CHISHIKI 1976/06
KENCHIKU CHISHIKI 1983/02
宮崎県総合青少年センター‧青島少年自然の家
February 28th, 1975

本施設では、多様な利用者に対して日常の家庭・学校・職場では得られない空間の用意、いいかえれば自然環境と利用者の触れ合いをできるだけ身近に感じられる空間体験が織り込まれた施設計画を行った。
This facility was planned to allow users from many walks of life to experience spaces that could not be found in their homes, schools, or workplaces.
In other words, the encounter between users and the natural environment is designed to as personal as possible.



photograph : 新建築社写真部 小川泰佑 / Shinkenchiku-sha Photo Department Taisuke Ogawa
|
information: 竣工年: 1975年 所在地: 宮崎県宮崎市 用途: 青少年宿泊研修施設 建築面積: 2,832 m² 延床面積: 5,500 m² 階: 地上2階、地下1階 構造: RC造 press:
|
information: year: 1975 location: Miyazaki, Japan building type: Accommodation/Training Facilities BA: 2,832 m² GFA: 5,500 m² floor: 2F/B1F structure:RC press:
|
新宿西口広場及び駐車場
November 7th, 1966
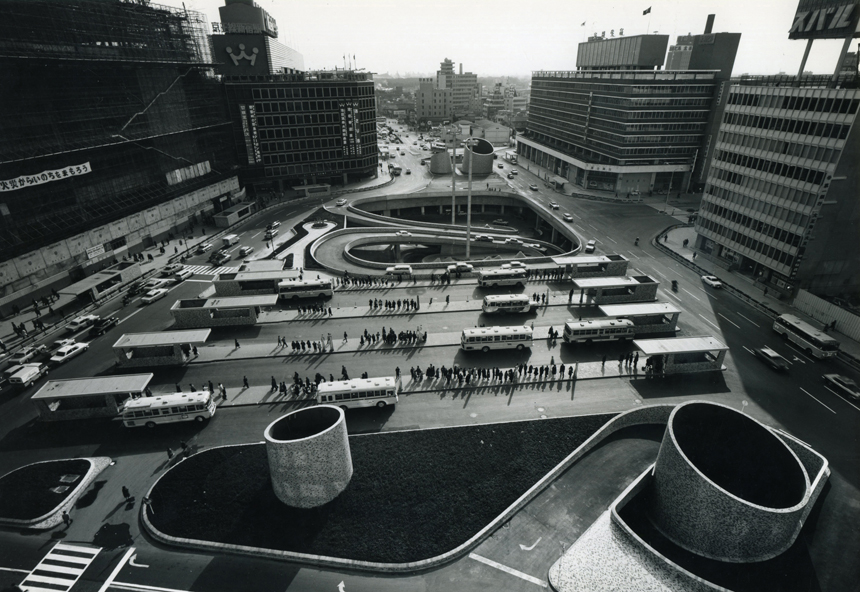
新宿副都心に集中する様々な交通機関の利用者と、日々膨張する駅周辺の流動人口に対応することを目的として新宿西口広場が計画された。地下駐車場に導く螺旋状の斜路とともに設けた吹抜け空間は、多くの人が行き来する地下広場に光と風を導く。
The West Plaza was planned to respond the ever increasing mobile population around Shinjuku, a dense point of convergence for many transit lines. The design creates a spiral slope to underground parking, and opens up a void to admit light and air for the underground plaza used by many pedestrians.
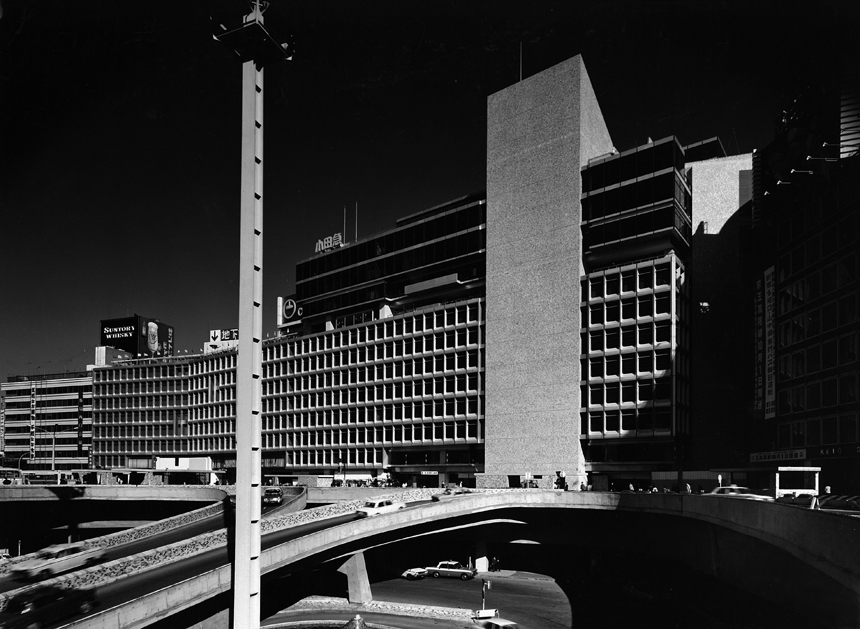

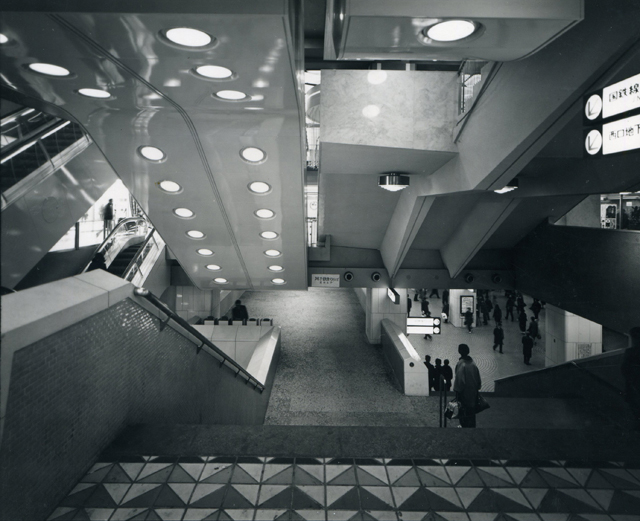
photograph:
新建築社写真部 荒井政夫
Shinkentiku-sha Photo Department Masao Arai
West Plaza of Shinjuku Station and Parking Lots
新宿西口広場及び駐車場
|
information: award: press: |
information: award: press: |
Related works

Shinjuku Station West Building |

Odakyu Shinjuku MYLORD |

Shinjuku Southern Terrace |
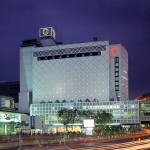
Tokyu Kaikan |
高速道路トールゲート
February 27th, 1964
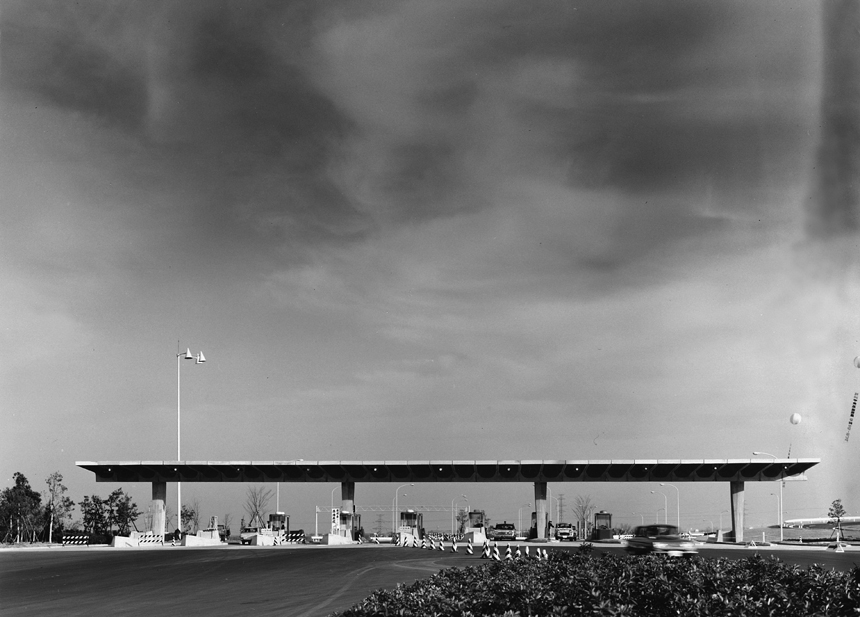
日本の高速道路の黎明期、土木・建築・工業デザインの融合ともいえるトールゲートを一手に手がけた。
1964年に最初に開通した名神高速道路のプレキャストコンクリートのタイプがその後標準化され、全国で造られた。
In the dawning era of expressways in Japan, Sakakura was entrusted with the design of toll gates – a function that combines civil engineering, architecture, and industrial design.
The precast concrete design for toll gates on the Toh-mei Highway, which opened in 1964 as Japan’s first expressway, later served as a standard for the entire country.

information:
竣工年: 1964-1997年
所在地: 名神 / 東名 / 中央高速道路
用途: トールゲート
構造: RC造 / S造
press:
aujourd’hui: art et architecture 44 1964/01
ディテール No.22 1969/10
information:
year: 1964-1997
location: Meishin Expressway / Tomei Expressway / Chuo Expressway in Japan
building type: Tollgate
structure: RC / Steel
press:
aujourd’hui: art et architecture 44 1964/01
DETAIL No.22 1969/10
photograph: 新建築社写真部 荒井政夫 Masao Arai / Shinkentiku-sha Photo Department
国際文化会館
October 6th, 1955
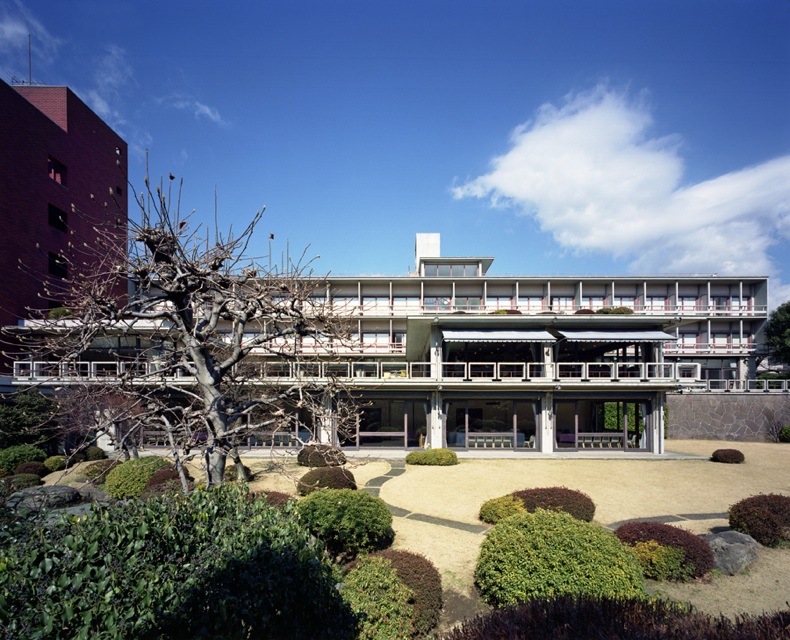
国際文化会館は学術研究、芸術、文化の国際的協力や交流を目的として建設された。敷地は戦災を被った岩崎邸跡。前川國男、坂倉準三、吉村順三の三者による共同設計である。
木、石、コンクリート、ガラスなどの素地を生かた簡素で落ち着いた仕上げとしている。
The International House of Japan was founded to promote cultural exchange and intellectual cooperation between the peoples of Japan and those of other countries.
The site was formerly occupied by the Iwasaki House, which was destroyed during the war.
The building was designed through a collaboration between three prominent Japanese architects – Kunio Maekawa, Junzo Sakakura, Junzo Yoshimura.
The International House building has a simple and elegant finish using basic materials such as wood, stone, concrete and glass.


photograph: 吉村行雄写真事務所 Yoshimura Yukio Photography Office
国際文化会館
information:
竣工年: 1955年
所在地: 東京都港区
用途: ホテル, 会議場
建築面積: 1,352 m²
延床面積: 3,521 m²
階: 地上3階、地下1階、塔屋2階
構造: RC造
collaboration:
前川國男
吉村順三
awards:
昭和30年度 日本建築学会賞(作品)- 坂倉準三,前川国男,吉村順三
登録有形文化財 (2006)
平成19年度 第17回BELCA賞ベストリフォーム部門 (公益社団法人ロングライフビル推進協会)
DOCOMOMO JAPAN (2003)
press:
新建築 1955/07
新建築 2006/09
国際建築 1955/08
建築界 1955/08
建築雑誌 1956/06
L’Architecture d’Aujourd’hui 65 1956/05
日本の新建築 彰国社 1956
設計と監理 1955/10
日経アーキテクチュア 2008/07/28
建築のディテール 特殊造1 – 日本建築家協会編 – 彰国社 1963/09/05
International House of Japan
information:
year: 1955
location: Tokyo, Japan
building type: Hotel, Convention
BA: 1,352 m²
GFA: 3,521 m²
floor: 3F/B1F/Penthouse2F
structure: RC
collaboration:
Kunio Maekawa
Junzo Yoshimura
awards:
Architectural Institute of Japan Award 1955 – Junzo Sakakura, Kunio Mayekawa, Junzo Yoshimura
Registered tangible cultural property (2006)
The 17th BELCA Award 2007 the best renovation category (Building and Equipment Long-life Cycle Association)
DOCOMOMO JAPAN (2003)
press:
SHINKENCHIKU 1955/07
SHINKENCHIKU 2006/09
KOKUSAI KENCHIKU The International review of architecture 1955/08
KENCHIKUKAI 1955/08
KENCHIKU ZASSHI 1956/06
L’Architecture d’Aujourd’hui 65 1956/05
Nippon no Shin-Kenchiku SHOKOKUSHA 1955
Sekkei to kannri 1955/10
NIKKEI ARCHITECTURE 2008/04/14
DETAILS Tokushuzo 1 – The Japan Institute of Architects – SHOKOKUSHA 1963/09/05