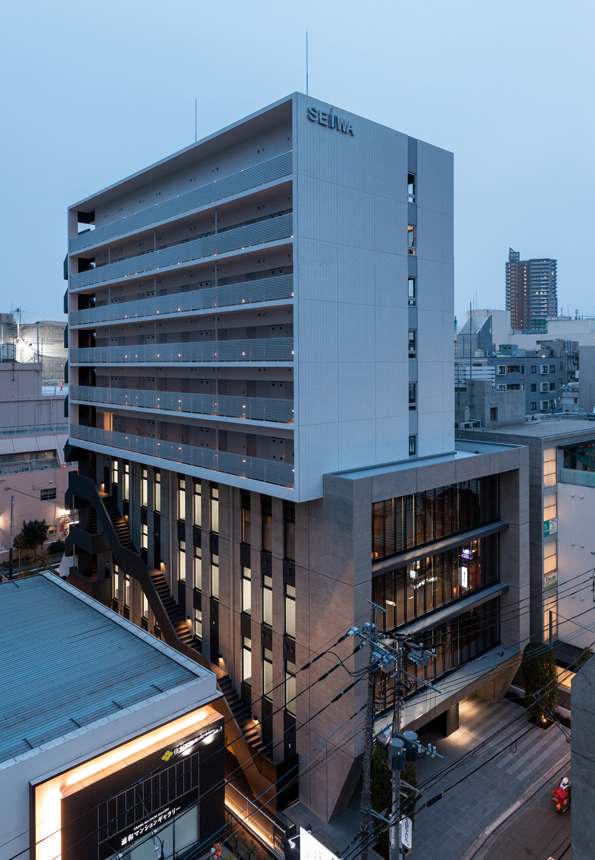I’ll Urawa Building
アイル浦和ビルディング
August 23rd, 2021

活気ある浦和の商店街に位置する集合住宅の計画。コンクリート打ち放しの低層部(店舗+事務所)と白い高層部(賃貸住宅)で構成される。
事業者は浦和の環境や福祉の事業に50年以上取り組んできた地元企業で、当計画も「環境改善」と「街の発展」を考え、街の建物との関係調和に寄与し、建築と街の双方向の関係創りにつとめた。
Complex facility located in the lively shopping district of Urawa, which consists of an exposed concrete low-rise building and a white high-rise building. The owner is a local company which worked on business of environment and the welfare of Urawa more than 50 years. We are working to harmonize with the city and improve the environment in a variety of ways with maintain the business potential.





photograph : IT IMAGING
アイル浦和ビルディング
information:
竣工年:2021年3月
所在地:埼玉県さいたま市
用途:集合住宅 + 事務所
建築面積: 663 m²
延床面積:3,633 m²
階数:地上10階
構造:RC造
I’ll Urawa Building
information:
year: 2021/03
location: Saitama, Japan
building type: Housing complex + office
BA: 663 m²
GFA: 3,633 m²
floor: 10F
structure: RC
