overseas
海外プロジェクト
January 1st, 2022

Taicang Yuqinxuan |
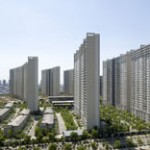
Suzhou Yuqin Garden |
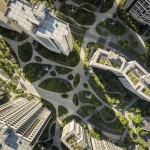
Taicang Yuqin Garden |
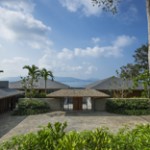
Avadina Hills Phuket |
oversea
海外プロジェクト
January 1st, 2022

Taicang Yuqinxuan |

Suzhou Yuqin Garden |

Taicang Yuqin Garden |

Avadina Hills Phuket |
太倉 曼悦裕沁軒 / 太仓曼悦裕沁轩
September 21st, 2021
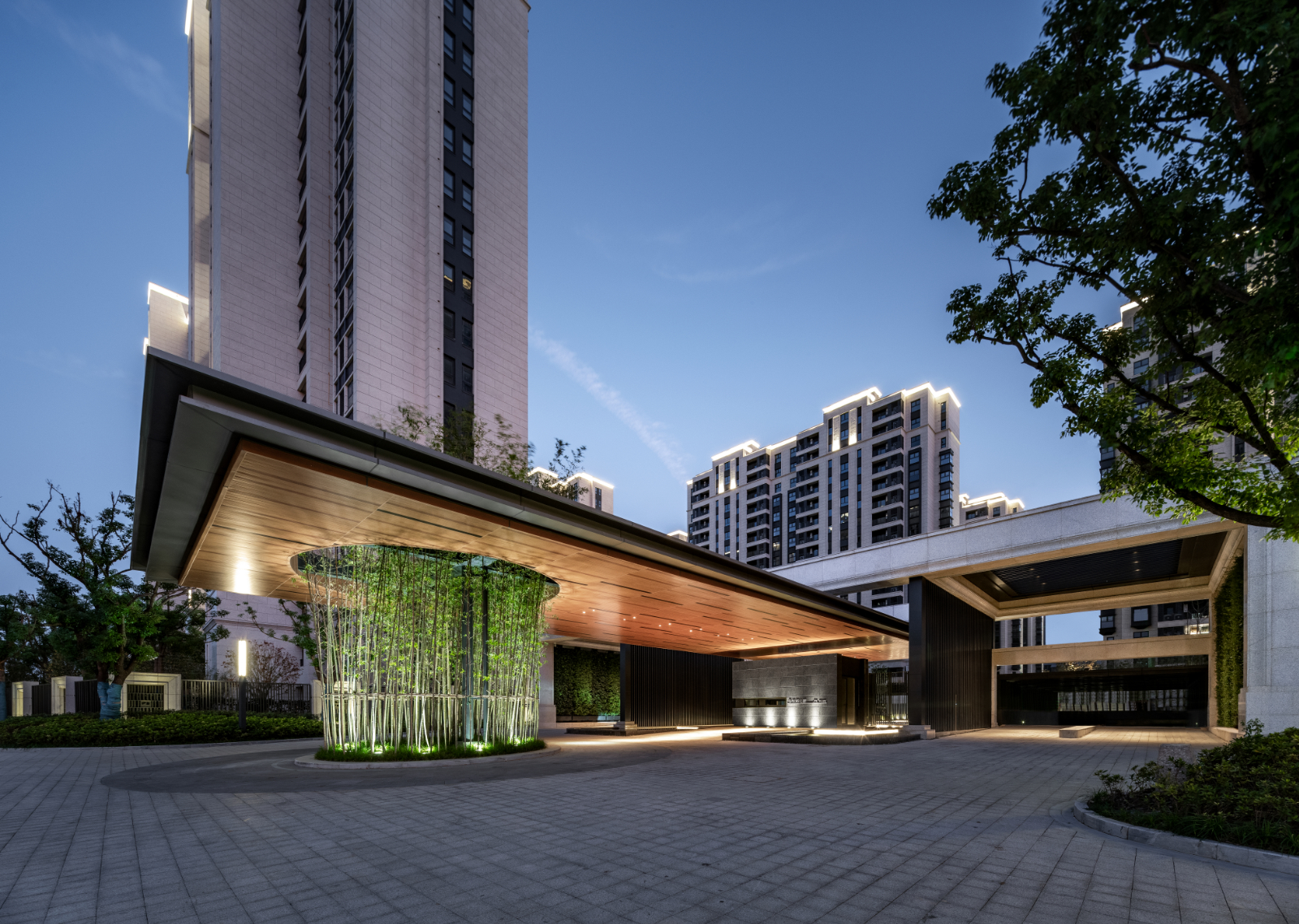
2016年に竣工した太倉裕沁庭に次ぐ、同市内の集合住宅計画。
「中国の住文化と日本の設計・建設技術の融合」をテーマに掲げ、設計監修の立場でプロジェクトに携わった。現地の設計事務所や施工会社とのディスカッションを通じて中国市場のニーズや制約を理解し、その上で意匠性・施工性・建物性能を考慮したプランやディテールの見直しを行い、「中国における日本品質の成就」を目指した。
This is the second housing complex project in Taicang city, China, following the Taicang Yuqin Garden completed in 2016.
Sakakura participated in the project from the standpoint of design supervision under the theme of “fusion of Chinese housing culture and Japanese design and construction technology.
The goal of achieving Japanese quality in China has been accomplished with gained understandings of the needs and constraints of the Chinese market through discussions with local design firms and construction companies and also reviews on its plans and details in consideration of design, workability, and building performance.
继2016年竣工的太仓裕沁庭之后,本项目也是位于该市内的销售性公寓。
以“中国住文化与日本设计・施工技术的融合”为主题,作为设计监理方,同当地的设计公司及施工单位进行交流与探讨,在理解中国的市场需求及建筑规范条件的基础上,对意匠性、施工性以及建筑性能等方面都给予了很多建议与修改,以实现「面向中国的日本品质」为目标。





photograph:
Sekisui House (Photographer : AST)
積水ハウス(撮影:AST)
|
information: collaboration: |
|
|
Related works

Suzhou Yuqin Garden |

Taicang Yuqin Garden |
蘇州 裕沁庭 / 姑苏裕沁庭
December 31st, 2016
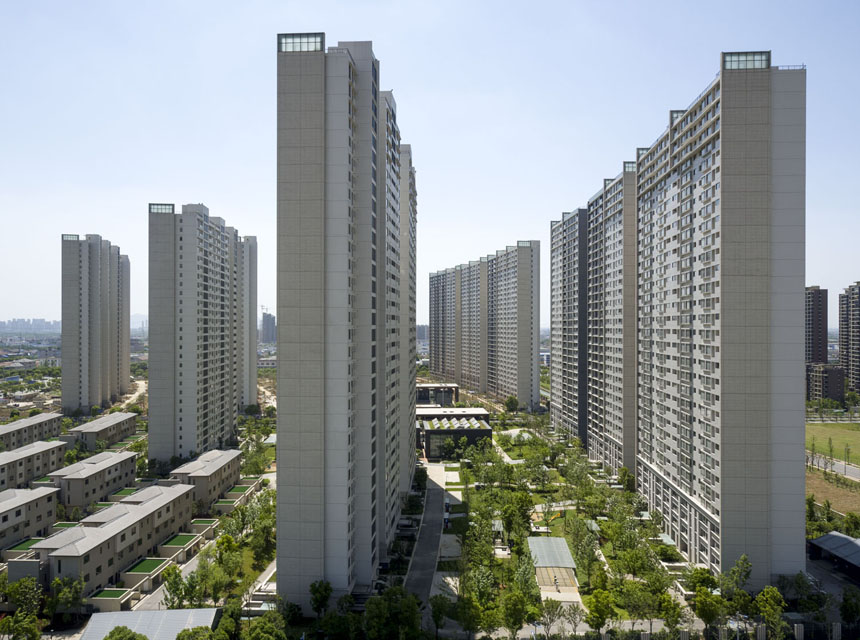
中国 蘇州市における高級住宅街区の計画。
東西2つの街区において、超高層棟とタウンハウスからなる約3200戸で構成される。
中国のライフスタイルを尊重し、かつ日本の住宅仕様や空間性を取り入れた居住環境を目指した。
弧を描きながら配置した建物と緑地帯が緩やかに風景を繋ぎ、古都蘇州に呼応する象徴的な街を実現している。
A project for a housing complex in Suzhou, China.
The project includes plotting 16 ultra-high-rise buildings and townhouses, resulting in a total of about 3,200 dwelling units, on the site divided into two, the east and west sides.
It aims for living environments that incorporate the elements from Japanese housing in them whilst respecting the indigenous lifestyle in China.
The buildings are arranged in arcs with green areas providing gentle connections within the landscape to create a symbolic residential area.
本作品是位于中国苏州的高档住宅街区。
街区的东西方向两侧由超高层公寓以及别墅所组成,共可容纳约3200户住户。
设计在理解中国的居住文化上,融入了日本住宅的品质以及日本空间的独有特性。
沿弧线排列的建筑及其绿化,与周围的风景柔和相连,成为该区域的象征之一。
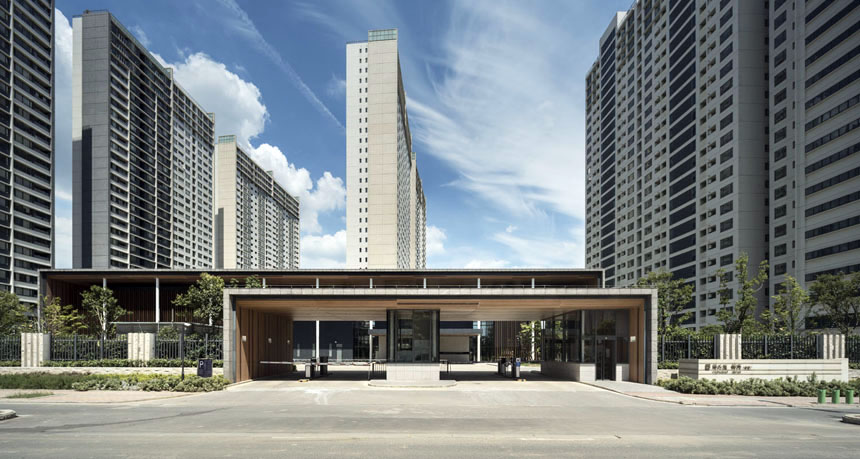
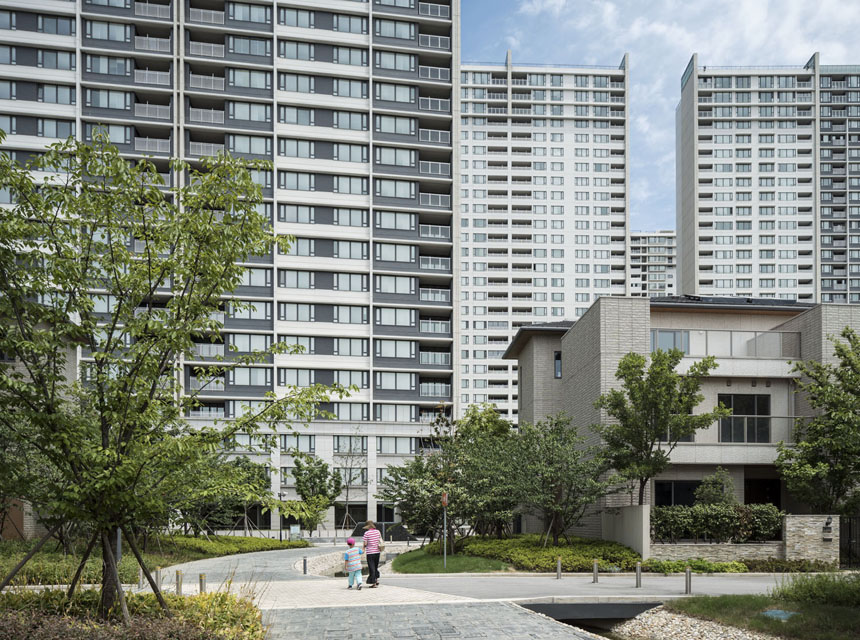
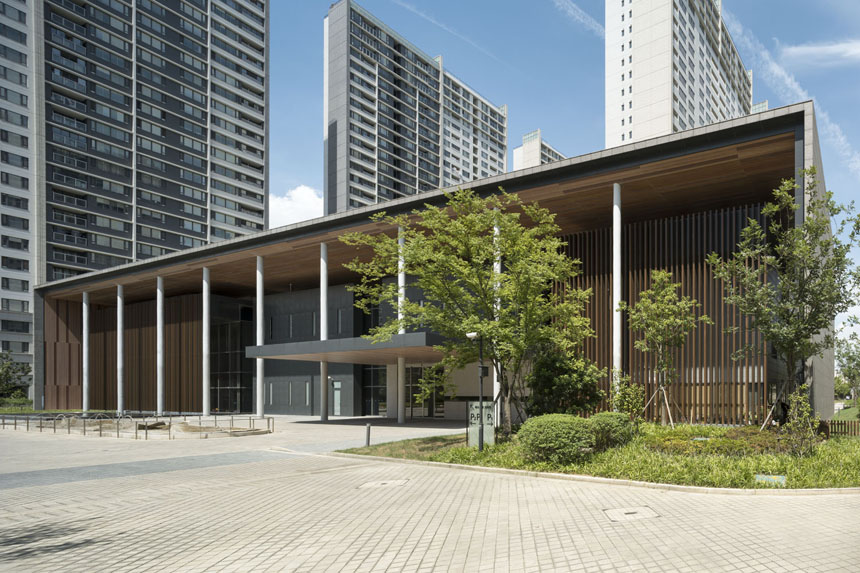
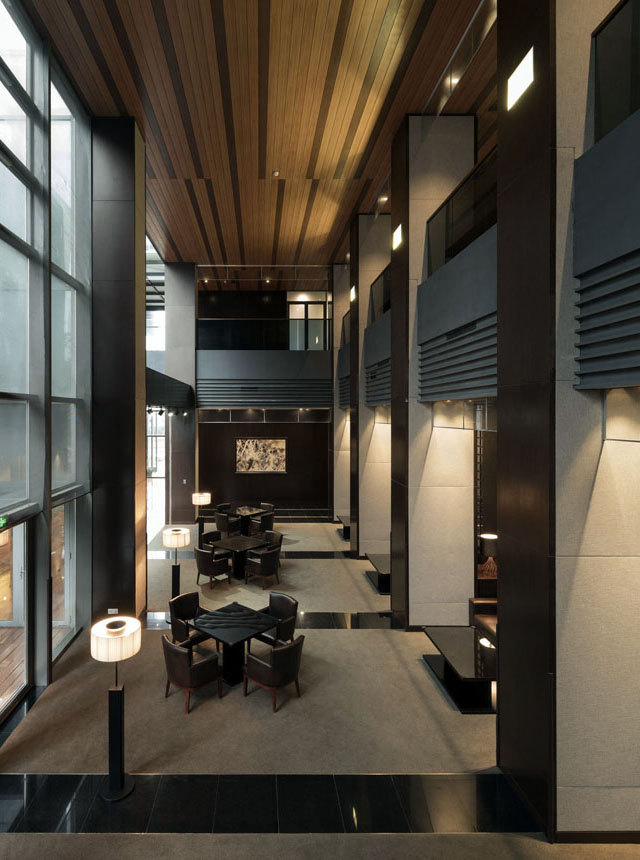
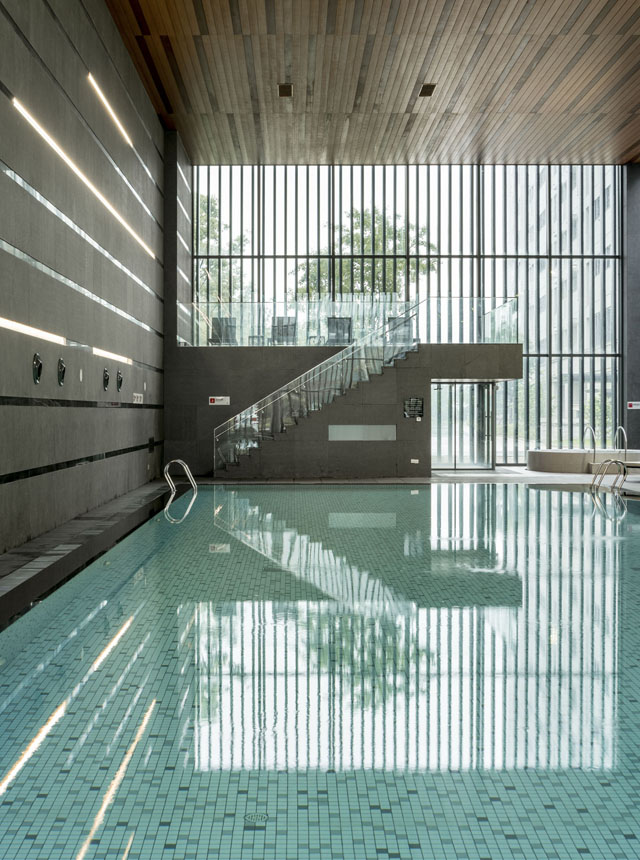
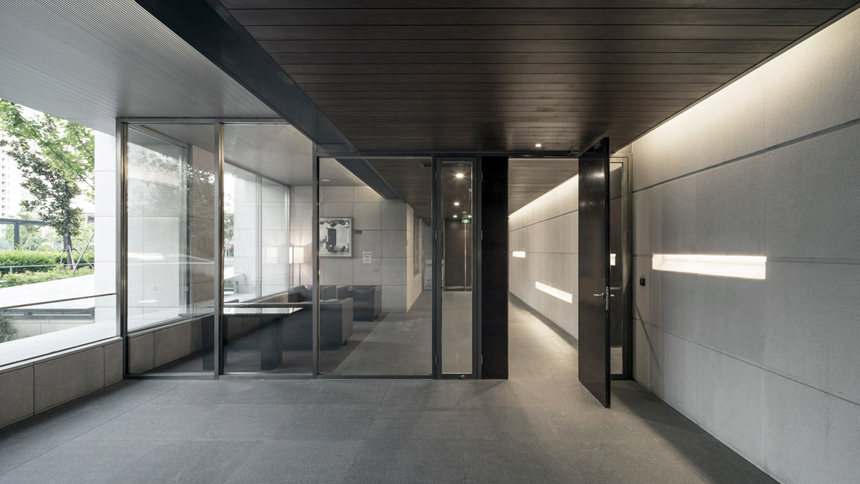
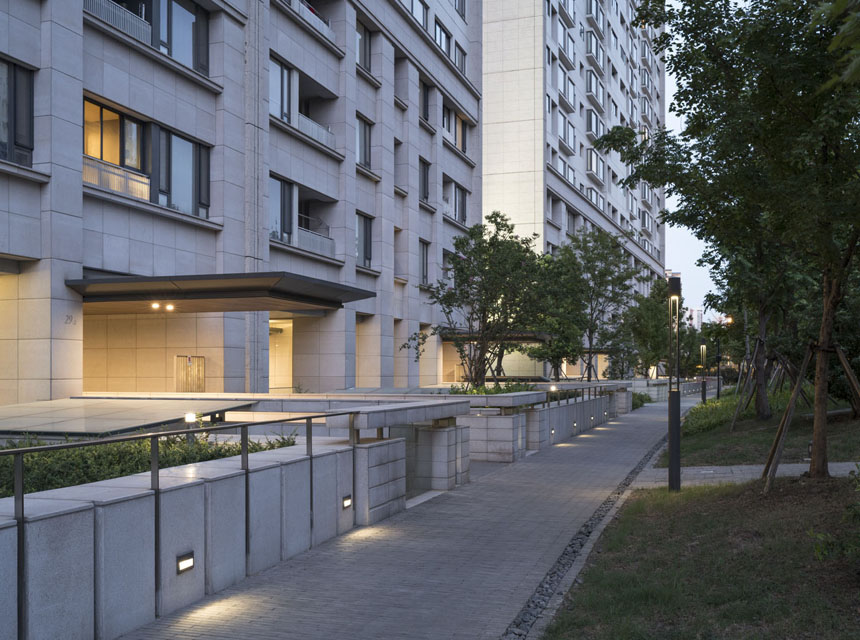
photograph:
Sekisui House (Photographer : Eiichi Kano)
積水ハウス(撮影:加納永一)
information:
蘇州 裕沁庭
竣工年: 東区 2016年 , 西区 2018年
所在地: 中国江蘇省蘇州市
用途: 集合住宅
敷地面積: 177,490 m²(東区 78,127 m², 西区 99,363 m²)
延床面積: 約60万 m²
階: 地上31階、地下2階
構造: RC
Suzhou Yuqin Garden
year: East 2016 , West 2018
location: Suzhou, Jiangsu, China
building type: Housing complex
site area:177,490 m²(East 78,127 m² , West 99,363 m²)
GFA: 600,000 m²
floor: 31F/B2F
structure: RC
姑苏裕沁庭
完成: 东区 2016 , 西区 2018
地址: 中华人民共和国 江苏省 苏州市
用途: 公寓
占地面积: 177,490 m²(东区 78,127 m² , 西区 99,363 m²)
总楼地板面积: 约600,000 m²
规模: 地上31层,地下2层
结构: 钢筋混凝土结构
Related works

Suzhou Yuqin Garden |

Taicang Yuqin Garden |

Taicang Yuqinxuan |
太倉 裕沁庭 / 太仓 裕沁庭
December 30th, 2016
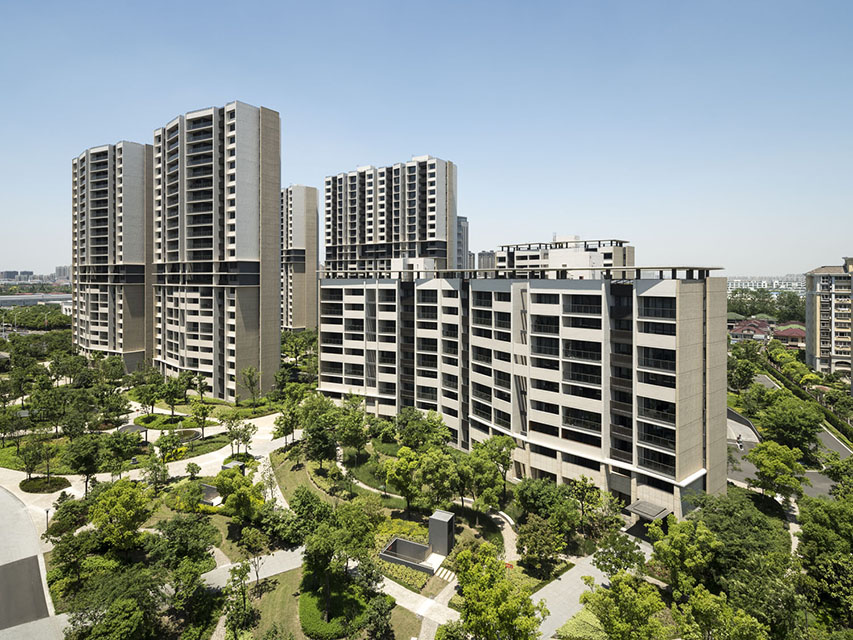
中国 上海市に隣接する江蘇省太倉市中心地区の集合住宅計画。
葉脈をイメージして舗道をめぐらせた緑豊かなランドスケープの中、柔らかい曲線を描いて住棟を配置し、遠くからでも視認性が高く、ランドマークとなるデザインとした。
A plan for a residential project at the center of Taicang City in Jiangsu Province, adjoining Shanghai.
Paved roads are built in a pattern that resembles leaf veins, through a rich green landscape.
The residential buildings are arranged in a gentle curve that is recognizable from far away. A project that would become a landmark in the area.
本作品是位于江苏省太仓市内中心地区的高档住宅区。
如同植物的叶脉一般向四方徐徐延展的庭院小路,以及枝繁叶茂的庭院中沿弧线排列的建筑,成为该地区极具识别度的地标。
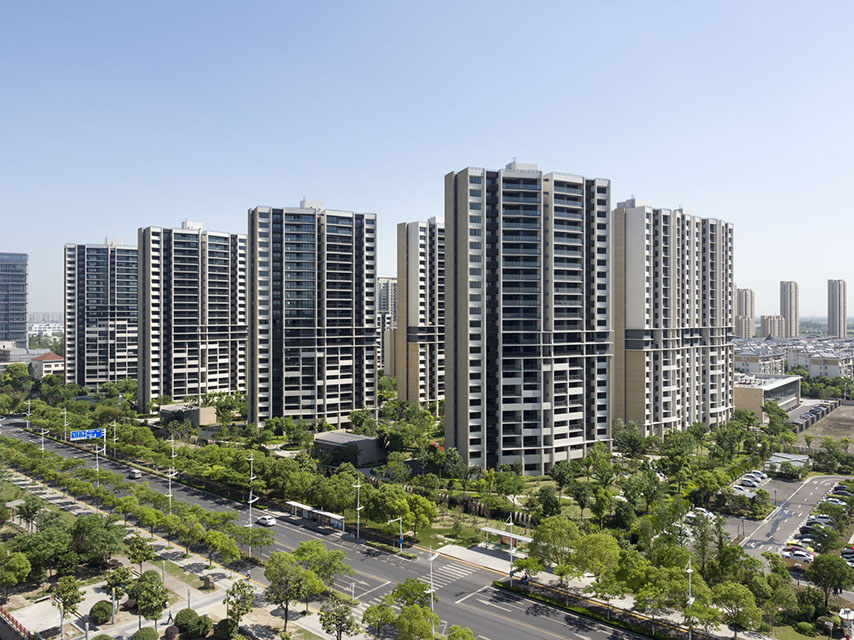
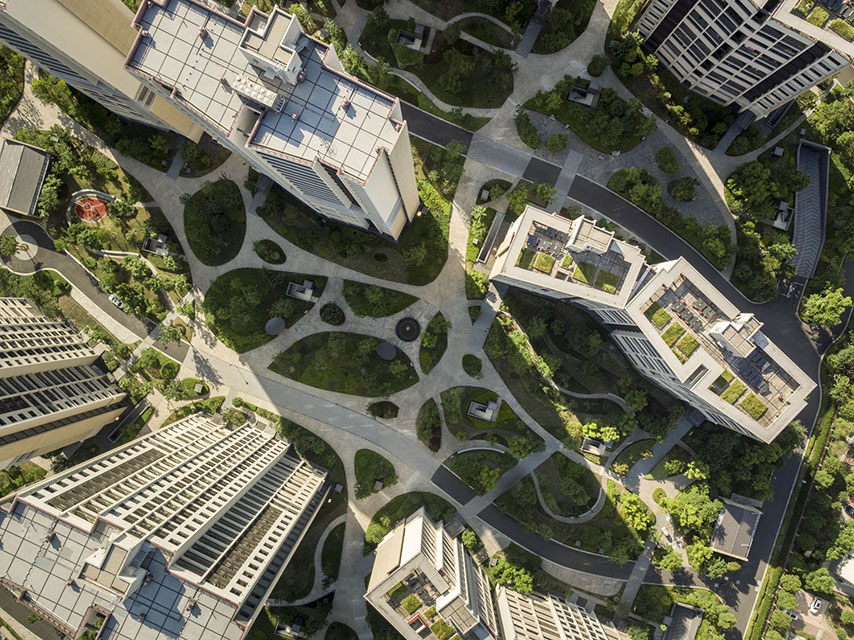
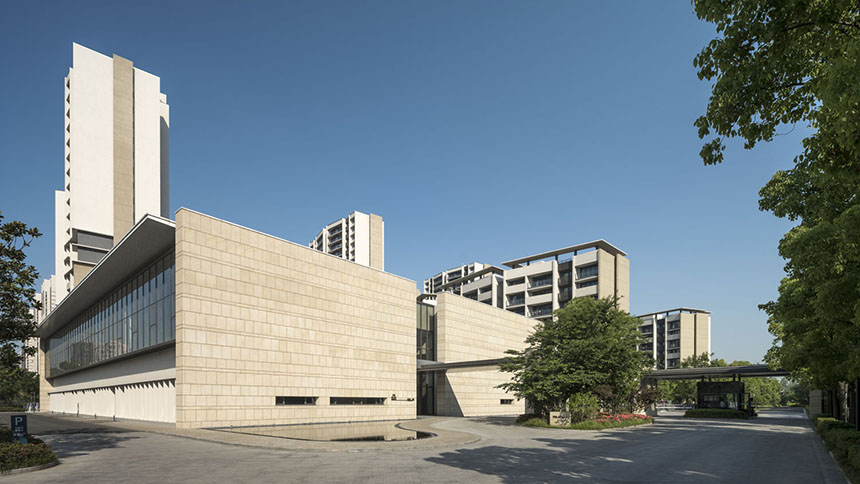
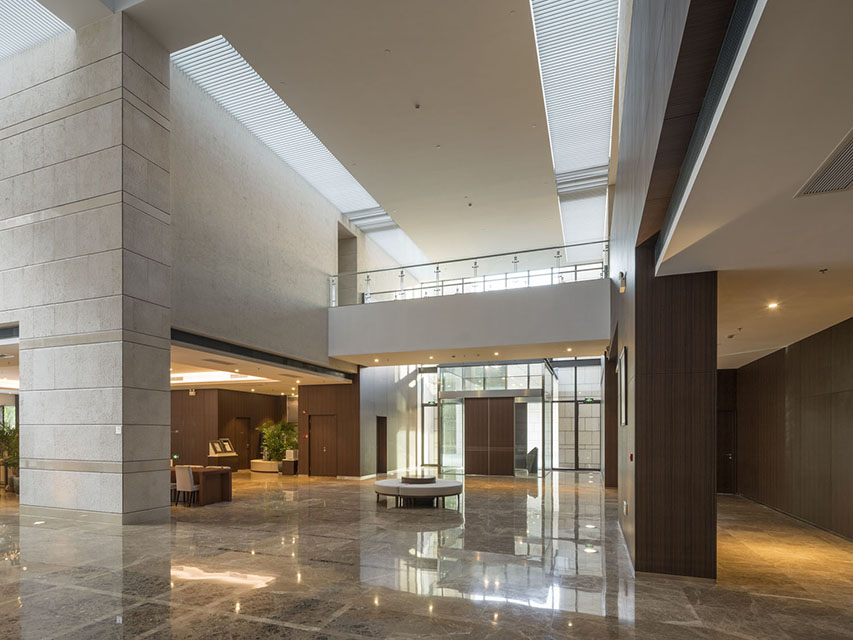
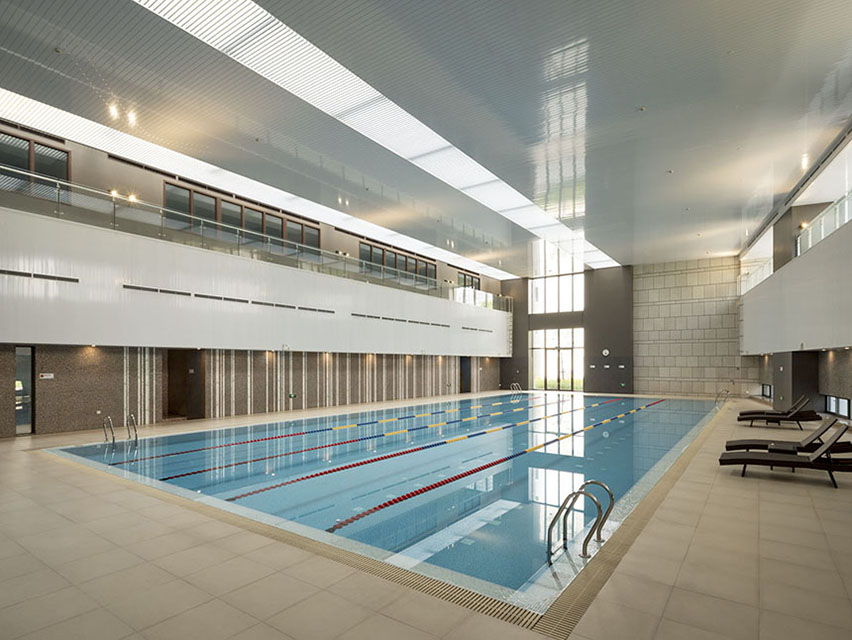
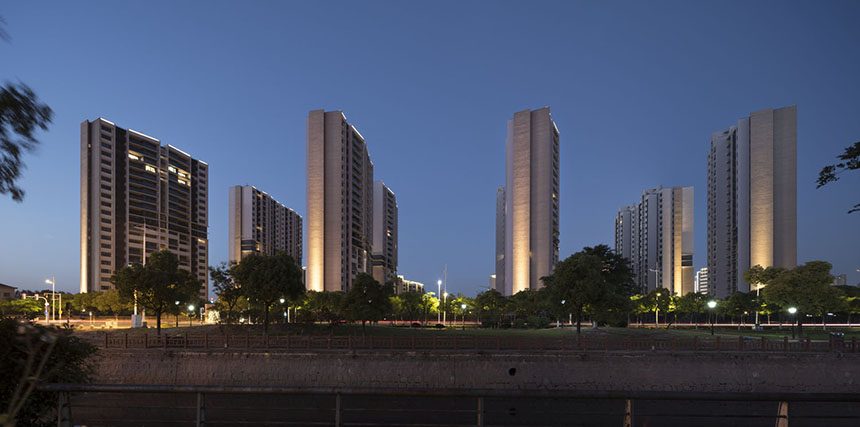
photograph:
Sekisui House (Photographer : Eiichi Kano)
積水ハウス(撮影:加納永一)
information:
太倉 裕沁庭
竣工年: 2016年
所在地: 中国江蘇省太倉市
用途: 集合住宅
敷地面積: 78,476 m²
延床面積: 195,468 m²
階数: 地上23階、地下1階
構造: RC
press:
ランドスケープデザイン No.120 2018/06
第十七届中国土木工程詹天佑奖获奖工程集锦 – 中国建筑工业出版社 2020
awards:
2019年第十七届中国土木工程詹天佑奖优秀住宅小区金奖 (中国土木工程学会)
上海市優秀住宅工程設計項目一等賞(上海市勘察設計行業協会)
グッドデザイン賞 2018
Taicang Yuqin Garden
year: 2016
location: Taicang, Jiangsu, China
building type: Housing complex
site area: 78,476 m²
GFA: 195,468 m²
floor: 23F/B1F
structure: RC
press:
LANDSCAPE DESIGN No.120 2018/06
Collection of Awarded Projects of The 17th Tien-yow Jeme Civil Engineering Prize – China Architecture & Building Press 2020
awards:
17th Tien-yow Jeme Civil Engineering Prize 2019 (China Civil Engineering Society)
The Excellent Housing Design Award 2018:First Prize (Shanghai Exploration & Design Trade Association
GOOD DESIGN AWARD 2018
太仓裕沁庭
完成: 2016
地址: 中华人民共和国 江苏省 太仓市
用途: 公寓
占地面积: 78,476 m²
总楼地板面积: 195,468 m²
规模: 地上23层,地下1层
结构: 钢筋混凝土结构
press:
LANDSCAPE DESIGN No.120 2018/06
第十七届中国土木工程詹天佑奖获奖工程集锦 – 中国建筑工业出版社 2020
awards:
2019年第十七届中国土木工程詹天佑奖优秀住宅小区金奖 (中国土木工程学会)
2018年度上海市优秀住宅工程设计项目一等奖 (上海市勘察设计行业协会)
GOOD DESIGN AWARD 2018
Related works

Suzhou Yuqin Garden |

Taicang Yuqin Garden |

Taicang Yuqinxuan |
September 1st, 2015
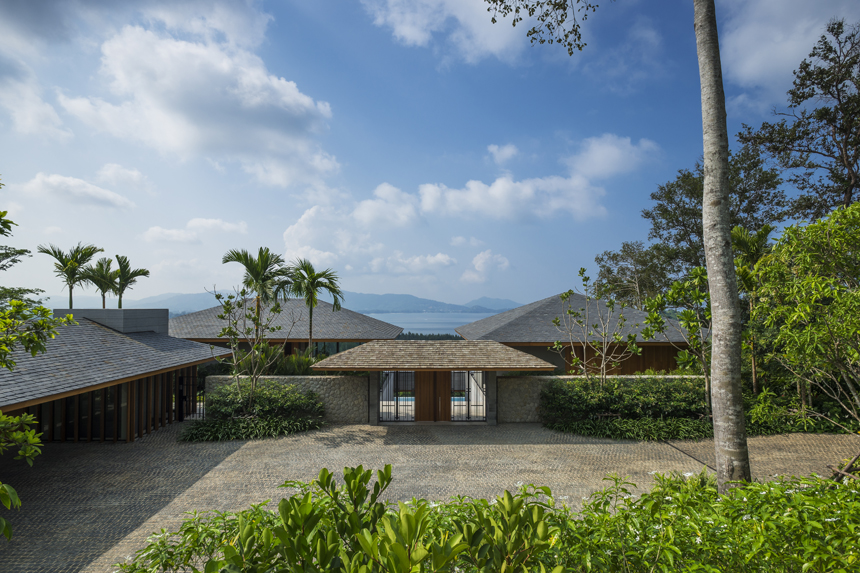
プーケット西海岸の分譲別荘群開発。40エーカーの広大な敷地に21棟の別荘からなる。
ハイエンドなリゾートプロジェクトが多数進行するプーケットにおいても、大胆な空間構成と、同時に日本の緻密な建設技術に裏打ちされた繊細なディテールデザインに於いて、際立った計画である。
Development of private villas on the west coast of Phuket. 21 luxurious villas are spaciously laid out over 40 acres of land.
Among countless high-end resort developments in Phuket, this project will stand out for the boldness and intensity in its space design, along with its delicate and sophisticated details accomplished by reliable construction techniques.
普吉岛西海岸的别墅群开发项目。在占地40英亩的场地上规划21栋别墅。
在普吉岛众多的高级度假村项目中,其大胆的空间构成以及日本精细的建设技术所衬托出的细节设计极为突出的亮点。





photograph: FOTOTECA
information:
竣工年:2015年8月 ( show villa for previewing )
所在地:タイ国プーケット島
用途:分譲別荘
延床面積:1,782 m²
階:地上2階 地下1階
構造:RC造一部S造
collaboration:
KAJIMA DESIGN
ORIGINAL VISION
press :
* “I’m home.” No.109 2021/01
awards :
* 14th Thailand Property Awards 2019 (Asia Property Awards)
– Best Luxury Housing Development [ Phuket ]
– Best Housing Development [ Thailand ]
* International Property Awards 2023 – Best Asia Pacific Residential Development 10-19 Units
information:
year: 2015/8 ( show villa for previewing )
location: Phuket, Thailand
building type: Villa Development
GFA: 1,782 m²
floor: 2F/B1F
structure: RC/S
collaboration:
KAJIMA DESIGN
ORIGINAL VISION
press :
* “I’m home.” No.109 2021/01
awards :
* 14th Thailand Property Awards 2019 (Asia Property Awards)
– Best Luxury Housing Development [ Phuket ]
– Best Housing Development [ Thailand ]
* International Property Awards 2023 – Best Asia Pacific Residential Development 10-19 Units
information :
项目名称 : Avadina Hills Phuket
完工时间 : 2015年8月 (样板别墅) / 所在地 : 泰国普吉岛
类型 : 销售别墅
总建筑面积 : 1782 m²
楼层数 : 2层,地下1层 / 结构 : 钢筋混凝土结构 + 钢结构
collaboration :
KAJIMA DESIGN
ORIGINAL VISION
press :
* “I’m home.” No.109 2021/01
awards :
* 14th Thailand Property Awards 2019 (Asia Property Awards)
– Best Luxury Housing Development [ Phuket ]
– Best Housing Development [ Thailand ]
* International Property Awards 2023 – Best Asia Pacific Residential Development 10-19 Units
万科昆山プロジェクト
March 13th, 2013
上海近郊、上海蟹で有名な陽澄湖の広大な湿地帯に計画された12タイプの別荘群。水辺を敷地の中まで呼び込み、自然界にみられる分岐や伸縮、浮遊、屈折などの生態にインスピレーションを受け、周囲の生態系に溶け込むような建物をめざした。
information:
竣工年: 進行中
所在地: 中国 昆山市
用途: 住宅 / 集合住宅
建築面積: —
延床面積: 約70万 m²
階: 住宅:地上2階地下1階/集合住宅:地上4階
構造: RC造一部S造
A second house project featuring 12 design types for the vast wetlands area around Yangcheng Lake, a lake in the suburbs of Shanghai that is famous for its crab.
The designs bring the waterside world inside the site, using techniques inspired by natural processes such as branching, expanding, shrinking, floating, and bending.
A project with buildings that blend into the ecology of the surrounding area.
information:
year: in progress
location: Kunshan, China
building type: Residence / Apartment
BA: —
GFA: 700,000 m²
floor: Residence:2F/B1F Apartment:4F
structure: RC/S







上丁企業公園
March 13th, 2005
中国 重慶市の高新園区のビジネスパーク。
敷地周辺部分は都市的イメージとし、事業者本社ビルと高層オフィス(賃貸)、SOHO、ホテル、店舗等を配置。
高低差16mの中央高台部分は桃源郷をイメージして、会所や独立式低中層オフィス39棟(分譲)を点在配置している。
information:
竣工年: 2005年
所在地: 中国 重慶市
用途: 事務所/ホテル/商業施設
延床面積: 約 21.7万 m²
階: 地上23階、地下1階
構造: RC造+SRC造
award:
国際競技設計入選
A business park in the Gaoxinyuan district of Chongqing, China. As an urban image for the area around the site, we proposed towers for company headquarters and multi-tenant office buildings, SOHO, hotels, and retail.
On a central platform with a 16m elevation, modeled on the mythical Peach Blossom Spring, we suggested a meeting hall and 39 independent low-rise office buildings (for sale).
information:
year: 2005
location: Chongqing, China
building type: Office/Hotel/Commercial Facilities
GFA: 217,000 m²
floor: 23F/B1F
structure: RC+SRC

